- ERA
- North Carolina
- Sanford
- 206 Uwharrie Way
206 Uwharrie Way, Sanford, NC 27330
Local realty services provided by:ERA Strother Real Estate
206 Uwharrie Way,Sanford, NC 27330
$400,000
- 3 Beds
- 3 Baths
- 2,424 sq. ft.
- Single family
- Active
Listed by: natalie martin
Office: w.s. wellons realty
MLS#:743370
Source:NC_FRAR
Price summary
- Price:$400,000
- Price per sq. ft.:$165.02
- Monthly HOA dues:$30
About this home
Stunning Three-Story Home in Sanford’s New Community
Located just minutes from US-1, this beautifully designed home offers an open and inviting first floor. The spacious great room with a cozy fireplace flows seamlessly into the enormous kitchen, complete with a large island and eat-in area—perfect for gatherings.
Upstairs, the second floor features two guest bedrooms sharing a modern bath, a large owner’s suite with dual sinks, a walk-in shower, and direct access to the laundry room. A versatile loft space adds extra flexibility to the layout.
On the third floor, a generous bonus room provides endless possibilities, whether for entertainment, a home office, or a private retreat.
Enjoy the tree-lined surroundings and peaceful community atmosphere with sidewalks throughout for leisurely strolls.
$15,000 use as you choose incentive and up to another 1% with our preferred lender Alpha Mortgage (Marcela Melo @ 910 336 0848)
Contact an agent
Home facts
- Year built:2026
- Listing ID #:743370
- Added:265 day(s) ago
- Updated:January 24, 2026 at 04:19 PM
Rooms and interior
- Bedrooms:3
- Total bathrooms:3
- Full bathrooms:2
- Half bathrooms:1
- Living area:2,424 sq. ft.
Heating and cooling
- Cooling:Central Air, Electric
- Heating:Heat Pump
Structure and exterior
- Year built:2026
- Building area:2,424 sq. ft.
- Lot area:0.57 Acres
Schools
- High school:Lee County High
- Middle school:East Lee Middle
Utilities
- Sewer:Septic Tank
Finances and disclosures
- Price:$400,000
- Price per sq. ft.:$165.02
New listings near 206 Uwharrie Way
- New
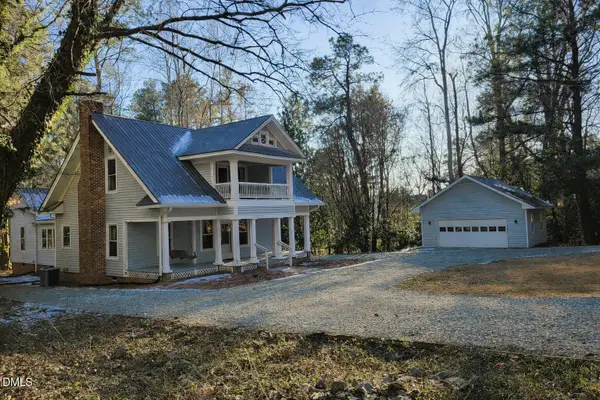 $359,000Active4 beds 4 baths2,795 sq. ft.
$359,000Active4 beds 4 baths2,795 sq. ft.62 Indian Trail, Sanford, NC 27332
MLS# 10143820Listed by: HARRIS REALTY & AUCTION - New
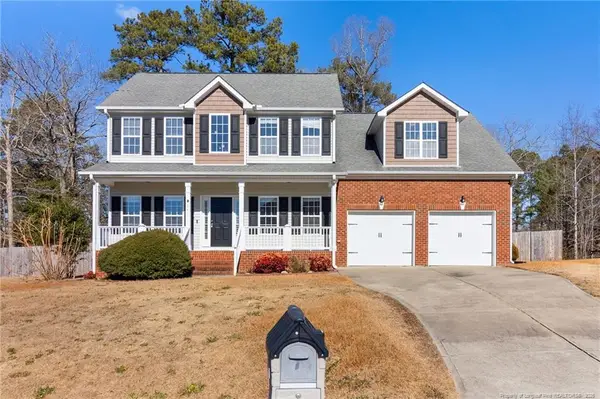 $310,000Active3 beds 3 baths2,256 sq. ft.
$310,000Active3 beds 3 baths2,256 sq. ft.54 Carter Drive, Sanford, NC 27332
MLS# LP756235Listed by: SANFORD REALTY - New
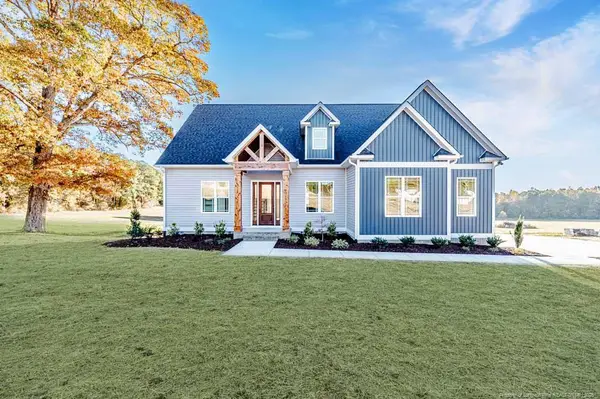 $509,000Active3 beds 3 baths2,362 sq. ft.
$509,000Active3 beds 3 baths2,362 sq. ft.2517 Sheriff Watson Road, Sanford, NC 27332
MLS# LP756699Listed by: EVOLVE REALTY - New
 $474,900Active4 beds 3 baths2,621 sq. ft.
$474,900Active4 beds 3 baths2,621 sq. ft.89 Lakeforest Trail, Sanford, NC 27332
MLS# 756674Listed by: WEST MAPLE REALTY LLC. - New
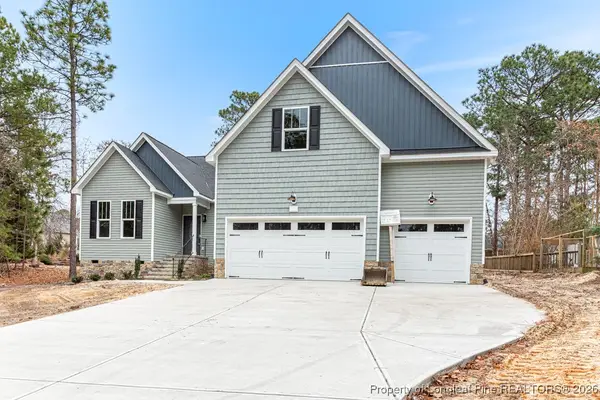 $494,900Active4 beds 3 baths2,440 sq. ft.
$494,900Active4 beds 3 baths2,440 sq. ft.2807 Carolina Way, Sanford, NC 27332
MLS# 756677Listed by: WEST MAPLE REALTY LLC. - New
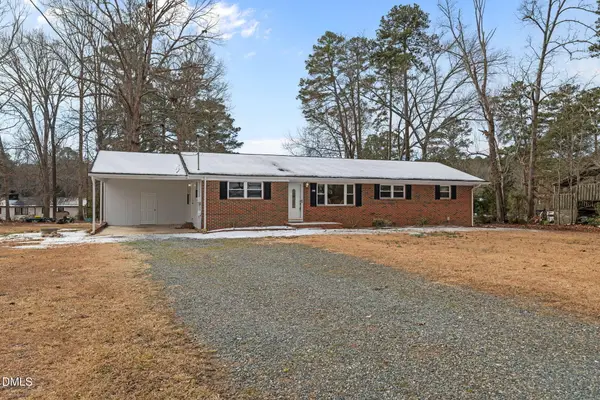 $329,900Active3 beds 2 baths1,595 sq. ft.
$329,900Active3 beds 2 baths1,595 sq. ft.527 Glenwood Drive, Sanford, NC 27330
MLS# 10143681Listed by: SANFORD REAL ESTATE - New
 $323,900Active3 beds 2 baths1,686 sq. ft.
$323,900Active3 beds 2 baths1,686 sq. ft.4042 Timber Wolf Circle, Sanford, NC 27332
MLS# 756633Listed by: ADCOCK REAL ESTATE SERVICES - New
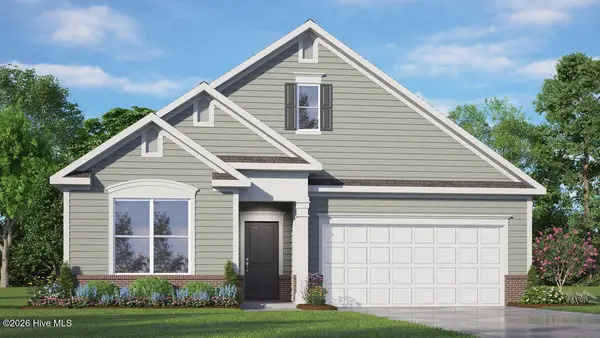 $394,860Active3 beds 2 baths1,883 sq. ft.
$394,860Active3 beds 2 baths1,883 sq. ft.176 Prairie Wolf Street, Sanford, NC 27330
MLS# 100551875Listed by: D.R. HORTON, INC. - New
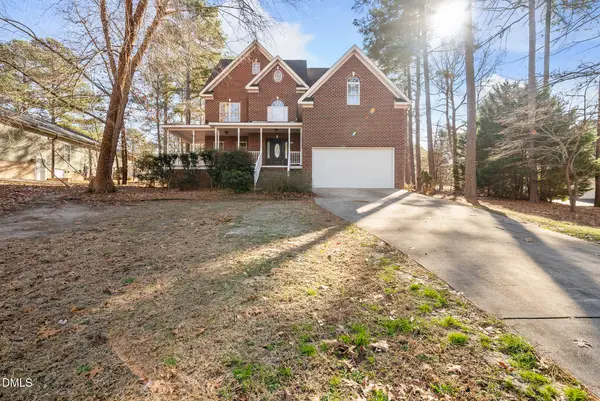 $545,000Active3 beds 4 baths3,613 sq. ft.
$545,000Active3 beds 4 baths3,613 sq. ft.5833 Mockingbird Lane, Sanford, NC 27332
MLS# 10143604Listed by: SECU*RE INC. - New
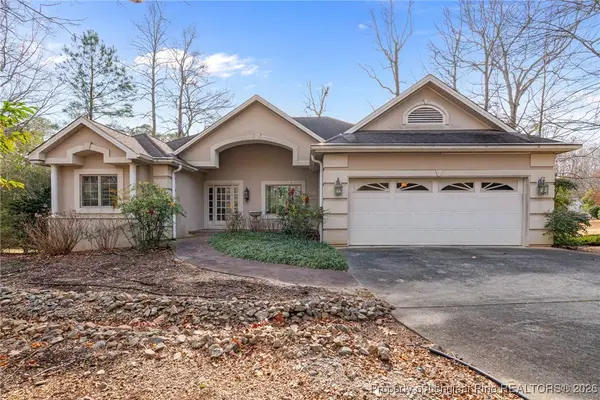 $379,000Active3 beds 2 baths2,153 sq. ft.
$379,000Active3 beds 2 baths2,153 sq. ft.774 Troon Circle, Sanford, NC 27332
MLS# 756114Listed by: KEYS TO CAROLINA

