- ERA
- North Carolina
- Sanford
- 215 Drayton Hall Lane
215 Drayton Hall Lane, Sanford, NC 27330
Local realty services provided by:ERA Parrish Realty Legacy Group
215 Drayton Hall Lane,Sanford, NC 27330
$373,900
- 4 Beds
- 3 Baths
- 2,121 sq. ft.
- Single family
- Active
Listed by: aj tsakanikas, lisa lovato
Office: adams homes realty, inc
MLS#:10112670
Source:RD
Price summary
- Price:$373,900
- Price per sq. ft.:$176.28
- Monthly HOA dues:$25
About this home
DEC-JAN CLOSING. 1K DEPOSIT. Introducing the 2121 Plan by Adams Homes, featuring 4 Bedrooms and 2.5 Bathrooms. Enter through the Front Door and you're greeted by a long Foyer leading into the main area of the home. From there you step into the modern Kitchen featuring the latest Frigidaire Gallery Appliances. The included Microwave and Stove come equipped with Air Fryer and Convection settings, offering you more cooking options than most Gourmet Kitchen setups. The large Island provides you with a cozy spot for your morning coffee. Nestled at the end is your spacious Dining Area with access to the standard Covered Patio. Across from the Kitchen is the Family Room with a centrally located Fireplace, providing you and everyone with you a great place to gather on colder nights. head back towards the Front Door and make your way up the Stairs to the Second Level. Follow the hallway towards the back past the Laundry Room and you'll find yourself in the Master Suite, which comes standard with a Tray Ceiling and Crown Molding. The Master Bath comes with the luxury of a separate Soaking Tub, Tile Walk-In Shower, Toilet Room and a roomy Walk-In Closet. The rest of the Second Floor includes 3 generous Secondary Bedrooms and a Full Bath off of a quaint Open Loft. For further details and to schedule a showing contact the Listing Agent. ***Images are of a finished example. Actual Trim and finishes may vary. Second Image shows current stage of construction.***
Contact an agent
Home facts
- Year built:2025
- Listing ID #:10112670
- Added:183 day(s) ago
- Updated:January 24, 2026 at 04:19 PM
Rooms and interior
- Bedrooms:4
- Total bathrooms:3
- Full bathrooms:2
- Half bathrooms:1
- Living area:2,121 sq. ft.
Heating and cooling
- Cooling:Central Air
- Heating:Heat Pump
Structure and exterior
- Roof:Shingle
- Year built:2025
- Building area:2,121 sq. ft.
- Lot area:0.23 Acres
Schools
- High school:Lee - Southern Lee High
- Middle school:Lee - SanLee
- Elementary school:Lee - WB Wicker
Utilities
- Water:Public
- Sewer:Public Sewer
Finances and disclosures
- Price:$373,900
- Price per sq. ft.:$176.28
- Tax amount:$45,000
New listings near 215 Drayton Hall Lane
- New
 $404,590Active4 beds 3 baths2,824 sq. ft.
$404,590Active4 beds 3 baths2,824 sq. ft.219 Pisgah Street, Sanford, NC 27330
MLS# 10143860Listed by: D.R. HORTON, INC. - New
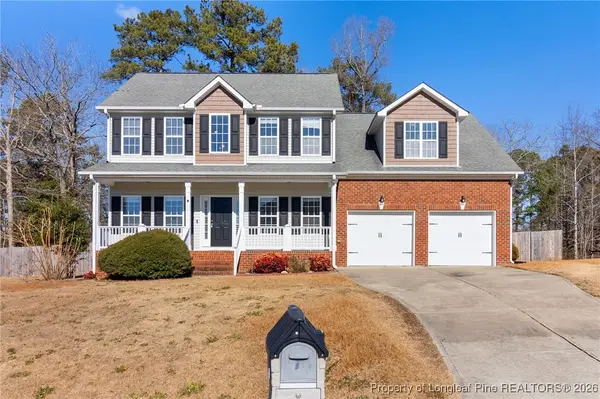 $310,000Active3 beds 3 baths2,256 sq. ft.
$310,000Active3 beds 3 baths2,256 sq. ft.54 Carter Drive, Sanford, NC 27332
MLS# 756235Listed by: SANFORD REALTY - New
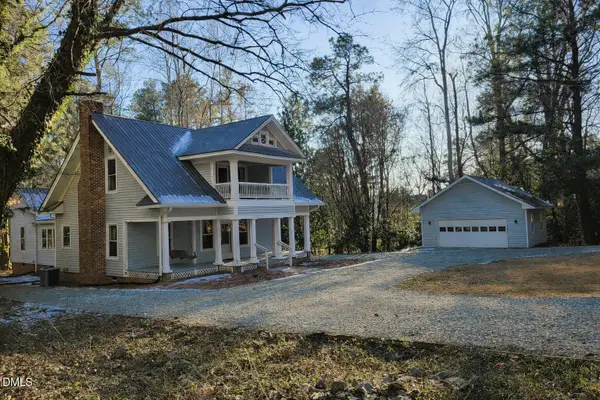 $359,000Active4 beds 4 baths2,795 sq. ft.
$359,000Active4 beds 4 baths2,795 sq. ft.62 Indian Trail, Sanford, NC 27332
MLS# 10143820Listed by: HARRIS REALTY & AUCTION - New
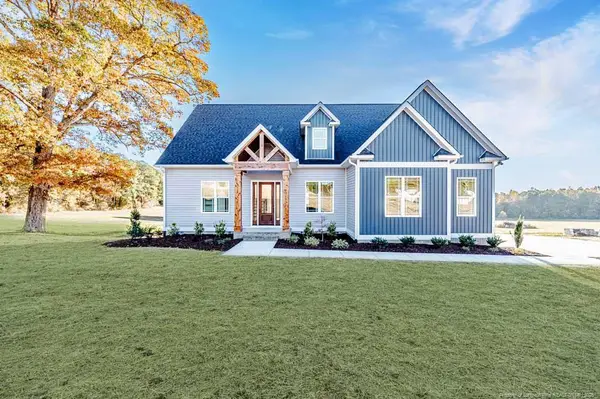 $509,000Active3 beds 3 baths2,362 sq. ft.
$509,000Active3 beds 3 baths2,362 sq. ft.2517 Sheriff Watson Road, Sanford, NC 27332
MLS# LP756699Listed by: EVOLVE REALTY - New
 $474,900Active4 beds 3 baths2,621 sq. ft.
$474,900Active4 beds 3 baths2,621 sq. ft.89 Lakeforest Trail, Sanford, NC 27332
MLS# 756674Listed by: WEST MAPLE REALTY LLC. - New
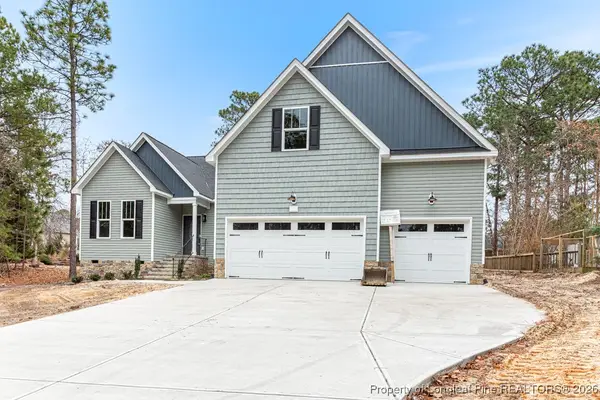 $494,900Active4 beds 3 baths2,440 sq. ft.
$494,900Active4 beds 3 baths2,440 sq. ft.2807 Carolina Way, Sanford, NC 27332
MLS# 756677Listed by: WEST MAPLE REALTY LLC. - New
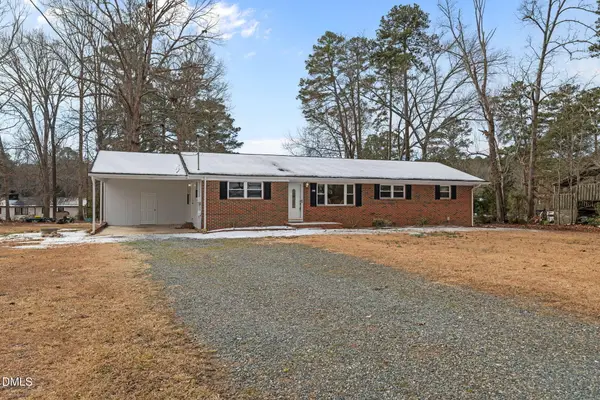 $329,900Active3 beds 2 baths1,595 sq. ft.
$329,900Active3 beds 2 baths1,595 sq. ft.527 Glenwood Drive, Sanford, NC 27330
MLS# 10143681Listed by: SANFORD REAL ESTATE - New
 $323,900Active3 beds 2 baths1,686 sq. ft.
$323,900Active3 beds 2 baths1,686 sq. ft.4042 Timber Wolf Circle, Sanford, NC 27332
MLS# 756633Listed by: ADCOCK REAL ESTATE SERVICES - New
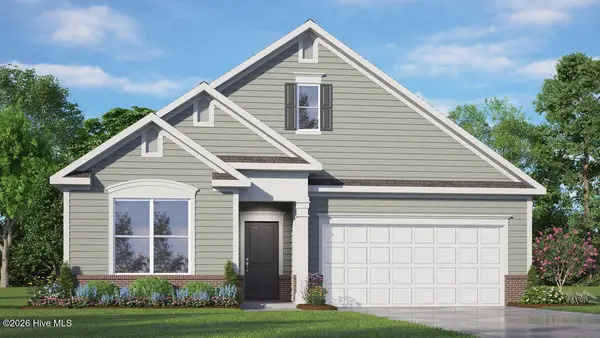 $394,860Active3 beds 2 baths1,883 sq. ft.
$394,860Active3 beds 2 baths1,883 sq. ft.176 Prairie Wolf Street, Sanford, NC 27330
MLS# 100551875Listed by: D.R. HORTON, INC. - New
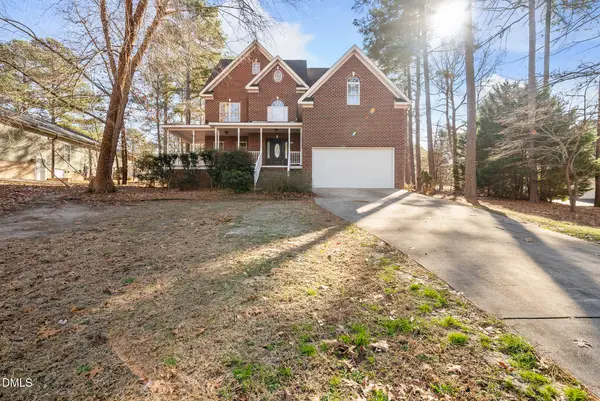 $545,000Active3 beds 4 baths3,613 sq. ft.
$545,000Active3 beds 4 baths3,613 sq. ft.5833 Mockingbird Lane, Sanford, NC 27332
MLS# 10143604Listed by: SECU*RE INC.

