- ERA
- North Carolina
- Johnsonville
- 218 Horse Trot Lane
218 Horse Trot Lane, Johnsonville, NC 27332
Local realty services provided by:ERA Strother Real Estate
Listed by: cindy ortiz
Office: coldwell banker advantage #5 (sanford)
MLS#:748777
Source:NC_FRAR
Price summary
- Price:$334,990
- Price per sq. ft.:$147.83
- Monthly HOA dues:$33.33
About this home
The Wayfare by Dream Finders Homes is thoughtfully designed with the features today's homeowners desire most. This stunning 2-story home boasts 4 beds, 3 full baths, a 2-car garage, and 2,266 square feet of heated living space. The expansive great room seamlessly connects to the kitchen and casual dining area, creating an inviting and open space for everyday living and entertaining. The kitchen features a versatile eat-at island with a built-in dishwasher and double-basin sink, ample counter space for meal prep, and a generously sized pantry. The casual dining area, bathed in natural light, offers easy access to the backyard for outdoor enjoyment. The main floor also includes a bedroom or a home office, along with a full bathroom. On the second level, you'll find the spacious primary suite w/ensuite bath is thoughtfully set apart for added privacy. The upper level also features two additional bedrooms, a loft, full hall bath & laundry room!
Contact an agent
Home facts
- Year built:2025
- Listing ID #:748777
- Added:179 day(s) ago
- Updated:February 10, 2026 at 04:35 PM
Rooms and interior
- Bedrooms:4
- Total bathrooms:3
- Full bathrooms:3
- Living area:2,266 sq. ft.
Heating and cooling
- Heating:Central, Heat Pump
Structure and exterior
- Year built:2025
- Building area:2,266 sq. ft.
- Lot area:0.92 Acres
Schools
- High school:Western Harnett High School
- Middle school:Highland Middle School
Utilities
- Water:Public
- Sewer:Septic Tank
Finances and disclosures
- Price:$334,990
- Price per sq. ft.:$147.83
New listings near 218 Horse Trot Lane
- New
 $164,900Active3 beds 2 baths1,124 sq. ft.
$164,900Active3 beds 2 baths1,124 sq. ft.227 Constitution Way, Cameron, NC 28326
MLS# LP756849Listed by: MANNING REALTY - New
 $35,000Active0.61 Acres
$35,000Active0.61 Acres0 Brookridge Drive, Cameron, NC 28326
MLS# LP756982Listed by: DAVIS REALTY GROUP, LLC - New
 $185,000Active10.6 Acres
$185,000Active10.6 Acres565 Susie Circle, Cameron, NC 28326
MLS# 100552763Listed by: MAISON REALTY GROUP - New
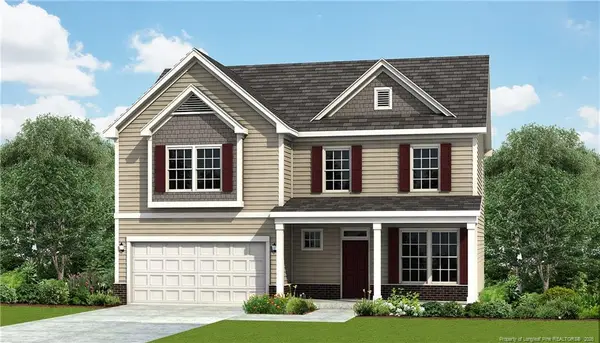 $389,990Active4 beds 3 baths2,256 sq. ft.
$389,990Active4 beds 3 baths2,256 sq. ft.86 Cornelia Crossing, Cameron, NC 28326
MLS# 10143899Listed by: DREAM FINDERS REALTY LLC 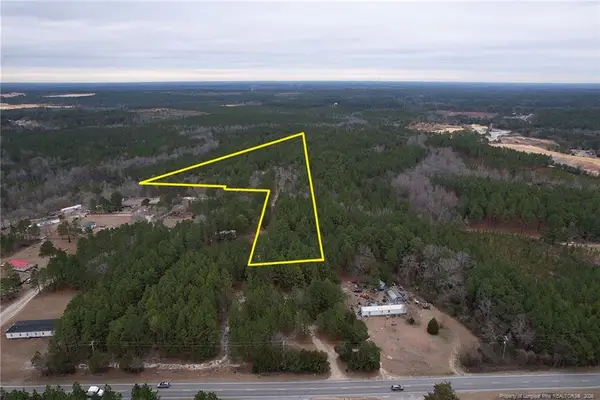 $50,000Pending4.67 Acres
$50,000Pending4.67 Acres95 Burtons Lane, Cameron, NC 28326
MLS# LP756577Listed by: TAYLOR MADE REAL ESTATE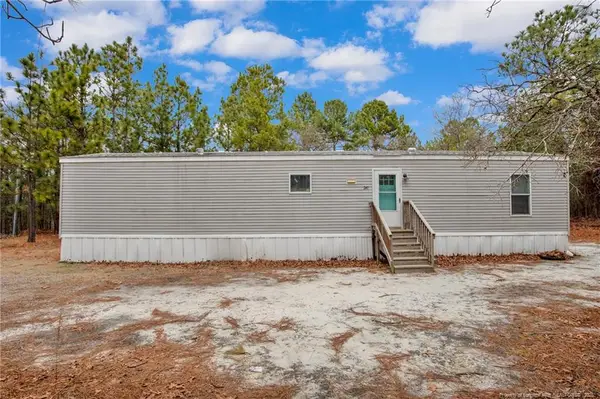 $100,000Pending3 beds 2 baths840 sq. ft.
$100,000Pending3 beds 2 baths840 sq. ft.240 Burtons Lane, Cameron, NC 28326
MLS# LP756576Listed by: TAYLOR MADE REAL ESTATE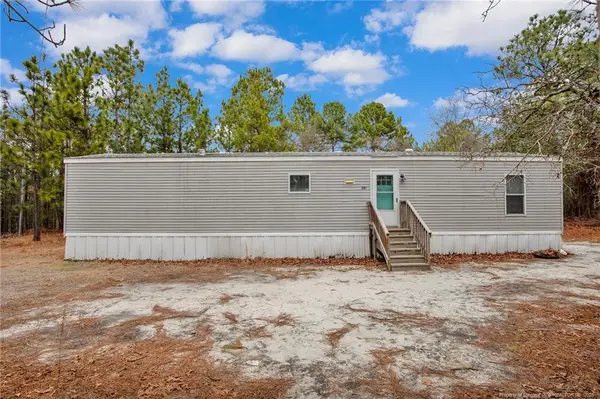 $150,000Pending3 beds 2 baths840 sq. ft.
$150,000Pending3 beds 2 baths840 sq. ft.240 & 95 Burtons Lane, Cameron, NC 28326
MLS# LP756573Listed by: TAYLOR MADE REAL ESTATE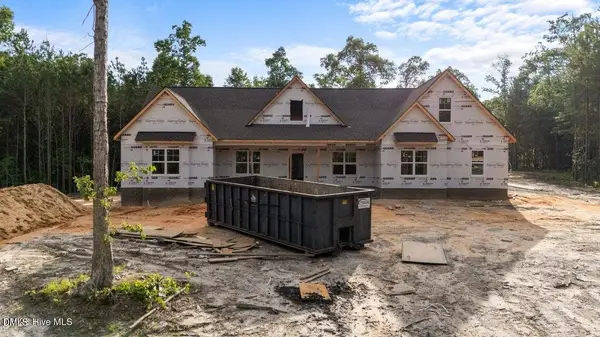 $644,000Active4 beds 4 baths2,702 sq. ft.
$644,000Active4 beds 4 baths2,702 sq. ft.164 Vista Ridge, Sanford, NC 27330
MLS# LP756522Listed by: CAROLINA PROPERTY SALES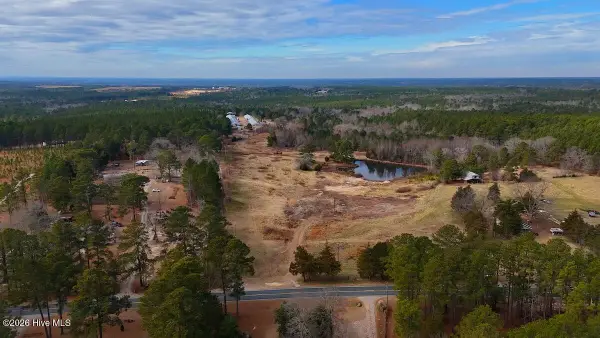 $738,750Active59.1 Acres
$738,750Active59.1 Acres1474 Hillmon Grove Road, Cameron, NC 28326
MLS# 100551402Listed by: MOSSY OAK PROPERTIES LAND AND FARMS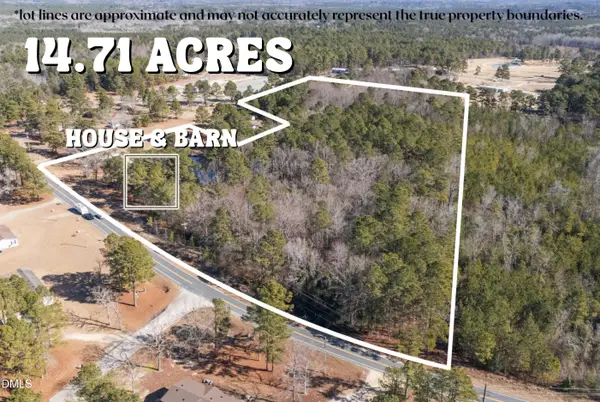 $375,000Active14.71 Acres
$375,000Active14.71 Acres2630 Ponderosa Road, Cameron, NC 28326
MLS# 10143086Listed by: CHOICE RESIDENTIAL REAL ESTATE

