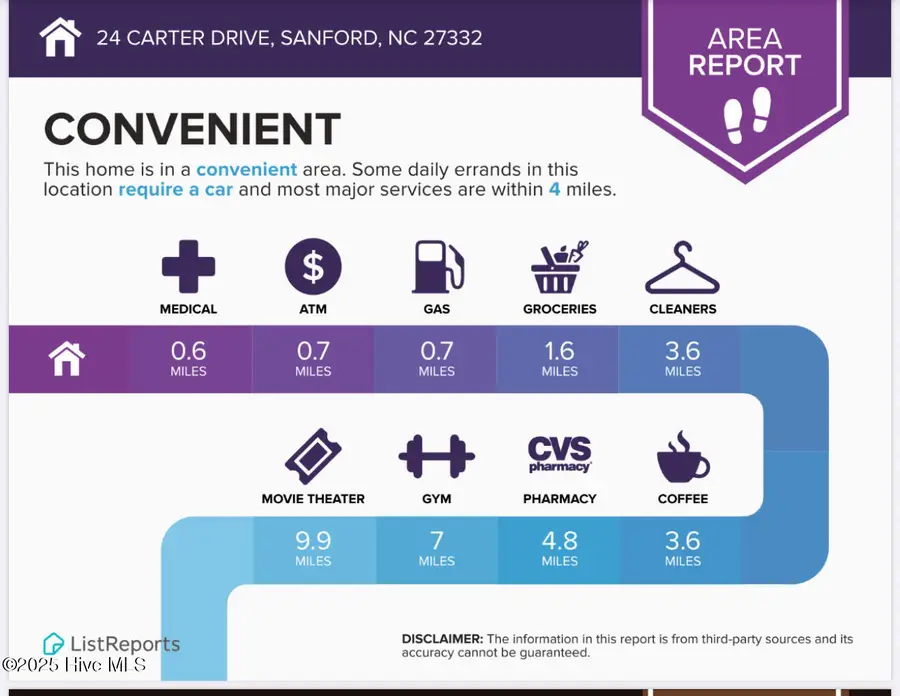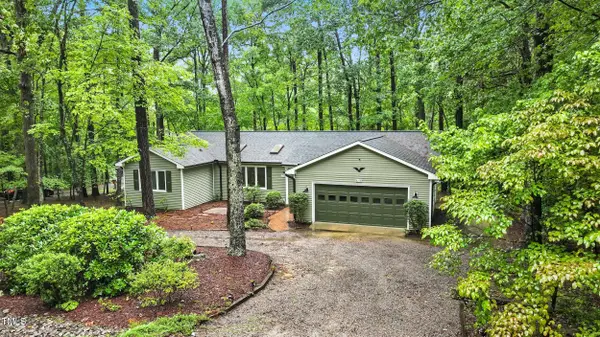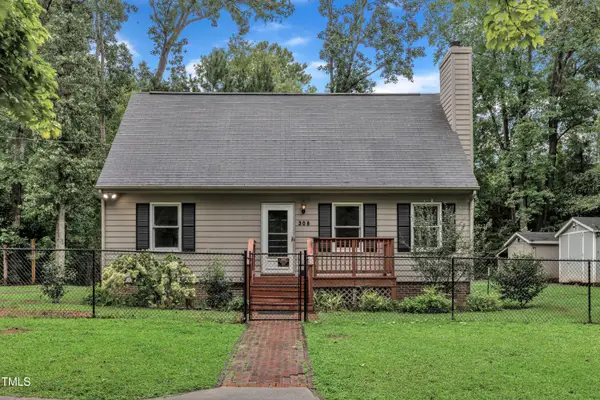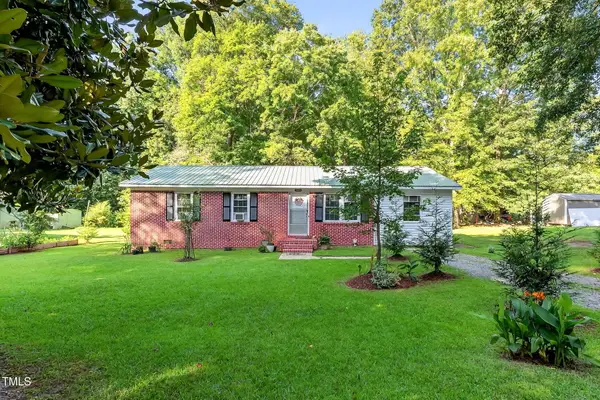24 Carter Drive, Sanford, NC 27332
Local realty services provided by:ERA Strother Real Estate



24 Carter Drive,Sanford, NC 27332
$330,000
- 3 Beds
- 3 Baths
- 2,400 sq. ft.
- Single family
- Active
Upcoming open houses
- Sat, Aug 1601:00 pm - 04:00 pm
Listed by:erica mooring
Office:coldwell banker advantage-southern pines
MLS#:100521363
Source:NC_CCAR
Price summary
- Price:$330,000
- Price per sq. ft.:$137.5
About this home
Motivated Sellers! NEW AC (2025) | New Appliances | No HOA | County Taxes Only Welcome to your dream home—where country charm meets modern convenience! This beautiful 3-bed, 2.5-bath home with a BONUS room and 2-car garage offers over 2,400 sq ft on .66 acres, just 15-20 minutes from Ft. Bragg and everything you need within 5 miles—grocery stores, restaurants, gyms, daycares, and more! Inside you'll find: ✨ New appliances, granite countertops & stylish backsplash ✨ Cozy gas fireplace, barn doors, & shiplap accents ✨ Remodeled guest bath with walk-in tile shower ✨ Spacious bonus room with attic storage The Owner's Suite features tray ceilings, a garden tub, walk-in shower, dual vanities, and a large walk-in closet. Enjoy a fully fenced backyard (with space beyond the fence!)—and yes, the chicken coop stays! Peaceful setting, modern updates, and a location that checks all the boxes—schedule your showing today!
Contact an agent
Home facts
- Year built:2007
- Listing Id #:100521363
- Added:19 day(s) ago
- Updated:August 14, 2025 at 10:14 AM
Rooms and interior
- Bedrooms:3
- Total bathrooms:3
- Full bathrooms:2
- Half bathrooms:1
- Living area:2,400 sq. ft.
Heating and cooling
- Heating:Electric, Fireplace(s), Forced Air, Heat Pump, Heating, Propane
Structure and exterior
- Roof:Architectural Shingle
- Year built:2007
- Building area:2,400 sq. ft.
- Lot area:0.66 Acres
Schools
- High school:Western Harnett
- Middle school:Highland
- Elementary school:Ben Haven
Utilities
- Water:County Water, Water Connected
Finances and disclosures
- Price:$330,000
- Price per sq. ft.:$137.5
- Tax amount:$1,718 (2024)
New listings near 24 Carter Drive
- New
 $350,000Active3 beds 2 baths1,629 sq. ft.
$350,000Active3 beds 2 baths1,629 sq. ft.6115 Pebble Beach, Sanford, NC 27332
MLS# 10115827Listed by: COMPASS -- CHAPEL HILL - DURHAM - New
 $344,900Active3 beds 3 baths2,685 sq. ft.
$344,900Active3 beds 3 baths2,685 sq. ft.105 Rolling Stone Court, Sanford, NC 27332
MLS# LP748748Listed by: RE/MAX CHOICE - New
 $365,000Active4 beds 3 baths2,165 sq. ft.
$365,000Active4 beds 3 baths2,165 sq. ft.514 Sea Mist Drive, Sanford, NC 27332
MLS# LP748697Listed by: RE/MAX SOUTHERN PROPERTIES LLC. - New
 $719,900Active3 beds 3 baths3,000 sq. ft.
$719,900Active3 beds 3 baths3,000 sq. ft.204 Zion Church Road, Sanford, NC 27332
MLS# LP748704Listed by: EVOLVE REALTY - New
 $285,000Active3 beds 2 baths1,511 sq. ft.
$285,000Active3 beds 2 baths1,511 sq. ft.308 N Currie Drive, Sanford, NC 27330
MLS# 10115293Listed by: MARK SPAIN REAL ESTATE - New
 $250,000Active4 beds 2 baths1,255 sq. ft.
$250,000Active4 beds 2 baths1,255 sq. ft.3406 Renee Drive, Sanford, NC 27332
MLS# 10115199Listed by: EVERYTHING PINES PARTNERS SANF - New
 $150,000Active3 beds 1 baths1,025 sq. ft.
$150,000Active3 beds 1 baths1,025 sq. ft.815 Hillwood Street, Sanford, NC 27330
MLS# 10115170Listed by: FATHOM REALTY NC - New
 $465,000Active2 beds 3 baths2,690 sq. ft.
$465,000Active2 beds 3 baths2,690 sq. ft.65 Sparrow Circle, Sanford, NC 27332
MLS# 748408Listed by: COLDWELL BANKER ADVANTAGE #5 (SANFORD) - New
 $474,000Active4 beds 3 baths3,060 sq. ft.
$474,000Active4 beds 3 baths3,060 sq. ft.51 Casablanca Court, Sanford, NC 27332
MLS# LP746801Listed by: CAROLINA LAKES LAKESIDE REALTY - New
 $28,000Active0.23 Acres
$28,000Active0.23 Acres5064 Bluebird Drive, Sanford, NC 27332
MLS# LP748435Listed by: ADCOCK REAL ESTATE SERVICES
