249 Sandpiper Drive, Sanford, NC 27332
Local realty services provided by:ERA Strother Real Estate
249 Sandpiper Drive,Sanford, NC 27332
$278,000
- 3 Beds
- 2 Baths
- 1,394 sq. ft.
- Single family
- Active
Listed by:debra bussey
Office:carolina lakes lakeside realty
MLS#:751709
Source:NC_FRAR
Price summary
- Price:$278,000
- Price per sq. ft.:$199.43
- Monthly HOA dues:$75
About this home
Step inside this charming 3-bedroom, 2-bath home featuring a desirable split floor plan for added privacy. The inviting eat-in kitchen offers the perfect spot for casual meals and includes a brand-new stove. The primary suite boasts a garden tub, separate shower, double vanity, and a spacious walk-in closet. Enjoy your morning coffee on the screened-in porch, or host summer BBQs on the back deck overlooking the fenced backyard. Additional highlights include a walk-in crawl space, sprinkler system for easy lawn care, and a spacious two-car garage with a convenient side door. There’s also a parking pad for an extra vehicle or boat. Nestled within the sought after Carolina Lakes community, you’ll enjoy 24-hour gated security and an abundance of amenities, lakes for fishing and boating, a marina, disc golf course, parks, tennis courts, pickleball, basketball courts, clubhouse, fitness trail, and much more. Live the lake and vacation lifestyle you’ve been dreaming of!
Contact an agent
Home facts
- Year built:2006
- Listing ID #:751709
- Added:2 day(s) ago
- Updated:October 17, 2025 at 03:38 PM
Rooms and interior
- Bedrooms:3
- Total bathrooms:2
- Full bathrooms:2
- Living area:1,394 sq. ft.
Heating and cooling
- Heating:Heat Pump
Structure and exterior
- Year built:2006
- Building area:1,394 sq. ft.
Schools
- High school:Overhills Senior High
- Middle school:Highland Middle School
Utilities
- Water:Public
- Sewer:County Sewer
Finances and disclosures
- Price:$278,000
- Price per sq. ft.:$199.43
New listings near 249 Sandpiper Drive
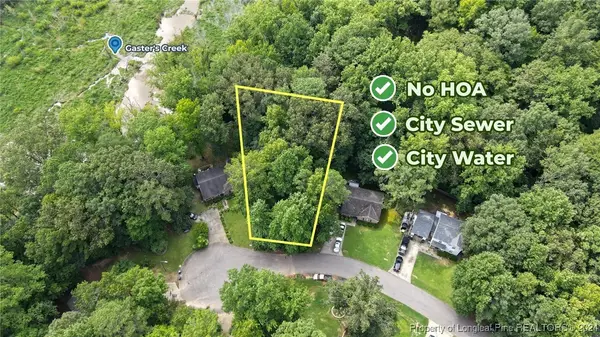 $27,900Active0.29 Acres
$27,900Active0.29 AcresSouth Pointe, Sanford, NC 27332
MLS# 730468Listed by: CAROLINA PROPERTY SALES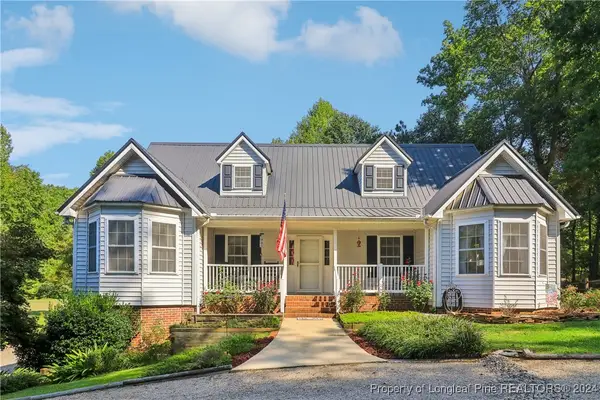 $385,000Active3 beds 3 baths2,544 sq. ft.
$385,000Active3 beds 3 baths2,544 sq. ft.609 Cashmere Court, Sanford, NC 27332
MLS# 731372Listed by: ADCOCK REAL ESTATE SERVICES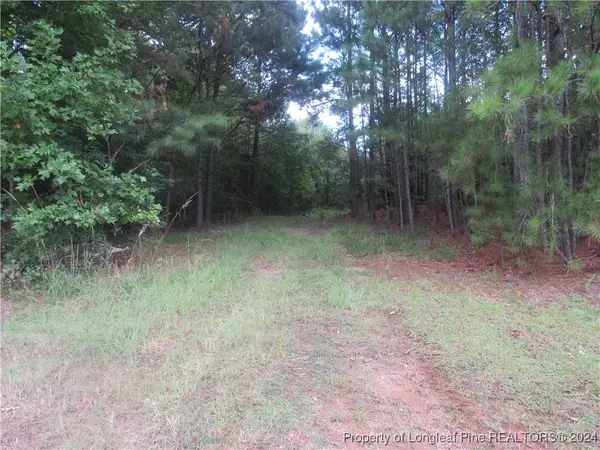 $550,000Active5.63 Acres
$550,000Active5.63 Acres0 Boone Trail Road, Sanford, NC 27330
MLS# 732913Listed by: HORTON REALTY, LLC.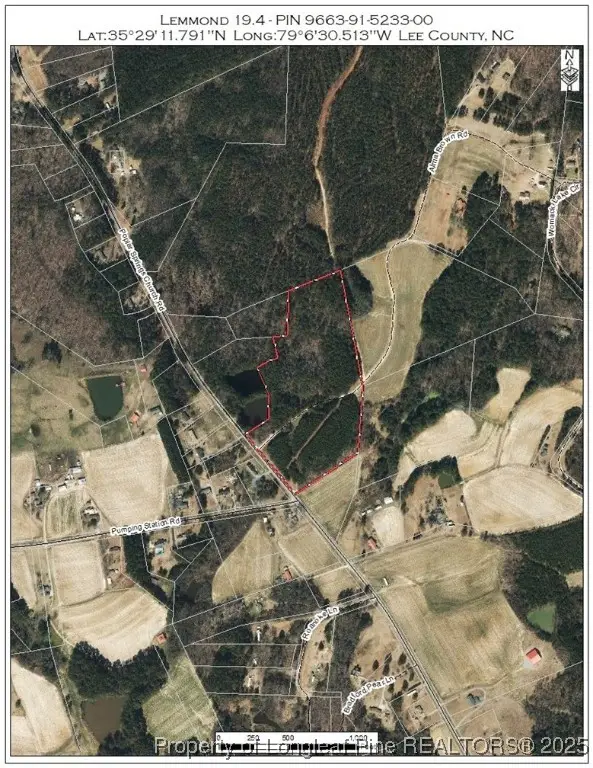 $388,000Active19 Acres
$388,000Active19 Acres0 Poplar Springs Church Road, Sanford, NC 27330
MLS# 739757Listed by: CAROLINA SUMMIT GROUP #1 $105,000Active3.31 Acres
$105,000Active3.31 Acres0 Lemon Springs Road, Sanford, NC 27332
MLS# 744142Listed by: ADCOCK REAL ESTATE SERVICES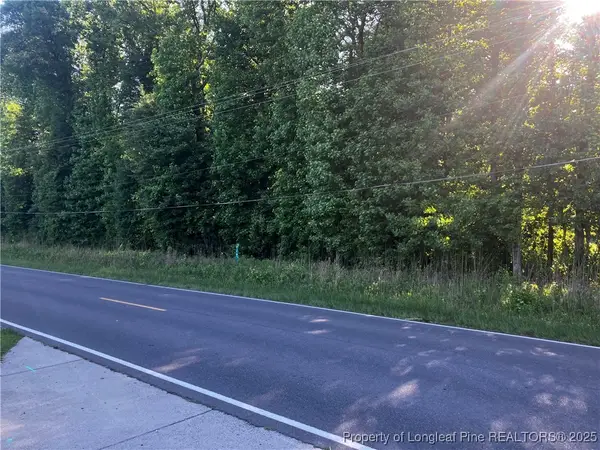 $60,000Active0.72 Acres
$60,000Active0.72 Acres0 Lemon Springs Road, Sanford, NC 27332
MLS# 744144Listed by: ADCOCK REAL ESTATE SERVICES $60,000Active0.44 Acres
$60,000Active0.44 Acres0 Lemon Springs Road, Sanford, NC 27332
MLS# 744190Listed by: ADCOCK REAL ESTATE SERVICES $60,000Active0.43 Acres
$60,000Active0.43 Acres0 Lemon Springs Road, Sanford, NC 27330
MLS# 744194Listed by: ADCOCK REAL ESTATE SERVICES $120,000Active0.95 Acres
$120,000Active0.95 Acres0 Cool Springs Road, Sanford, NC 27330
MLS# 744558Listed by: SMITH GROUP REALTY LLC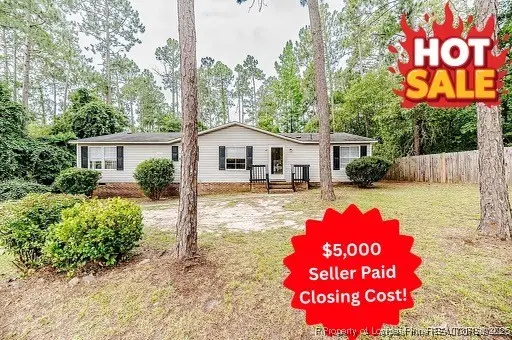 $215,000Active3 beds 2 baths1,512 sq. ft.
$215,000Active3 beds 2 baths1,512 sq. ft.47 Hunter Field, Sanford, NC 27332
MLS# 745358Listed by: EVERYTHING PINES PARTNERS (SANFORD)
