25 Cove Landing, Sanford, NC 27332
Local realty services provided by:ERA Strother Real Estate
25 Cove Landing,Sanford, NC 27332
$484,000
- 3 Beds
- 3 Baths
- 2,357 sq. ft.
- Single family
- Active
Listed by: dark horse group powered by lpt realty, nancy lawrence
Office: lpt realty llc.
MLS#:LP751446
Source:RD
Price summary
- Price:$484,000
- Price per sq. ft.:$205.35
- Monthly HOA dues:$78.75
About this home
FREE HOME WARRANTY AND REIMBURSEMENT OF APPRAISAL FEE UP TO $650 WITH PREFERRED LENDER Tomeka Purcell at PMG 704-231-3403.Waterfront Corner Lot on Main Lake – Stunning 3BR Home with Bonus Room! Welcome to lakefront living in this beautiful 3-bedroom, 2.5-bath home located on a corner lot in a gated, guarded community, just minutes from the entrance. Step inside to a spacious foyer leading to a formal dining room with French doors and a large great room featuring a gas-log fireplace. The updated eat-in kitchen is a chef’s dream with cathedral ceilings, granite countertops, tile backsplash, and a Jenn-Air stainless steel appliance package with a gas cooktop. The main-level primary suite offers luxury and comfort with a garden tub, tiled shower, double vanity, and two walk-in closets. Upstairs features additional bedrooms, a full bath, and a huge bonus room with attic storage—perfect for a home office, media room, or guest space. Enjoy outdoor living on the screened porch and deck overlooking a large, impeccably landscaped yard with a sprinkler system. The property also includes a private dock on the main lake and an extra parking pad for convenience. This is your chance to own a truly special waterfront home in one of the most desirable communities on the lake!
Contact an agent
Home facts
- Year built:2003
- Listing ID #:LP751446
- Added:116 day(s) ago
- Updated:February 10, 2026 at 04:59 PM
Rooms and interior
- Bedrooms:3
- Total bathrooms:3
- Full bathrooms:2
- Half bathrooms:1
- Living area:2,357 sq. ft.
Heating and cooling
- Cooling:Central Air, Electric
- Heating:Heat Pump
Structure and exterior
- Year built:2003
- Building area:2,357 sq. ft.
Finances and disclosures
- Price:$484,000
- Price per sq. ft.:$205.35
New listings near 25 Cove Landing
- New
 $405,000Active3 beds 2 baths1,680 sq. ft.
$405,000Active3 beds 2 baths1,680 sq. ft.1510 Asbury Church Road, Sanford, NC 27330
MLS# 10145850Listed by: CHATHAM HOMES REALTY - New
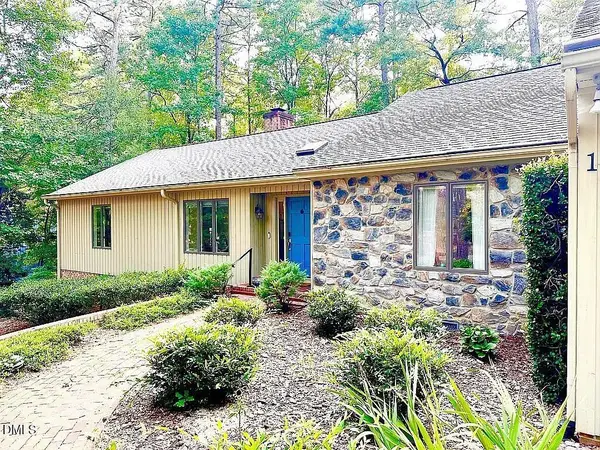 $412,000Active3 beds 2 baths2,090 sq. ft.
$412,000Active3 beds 2 baths2,090 sq. ft.1907 Wedgewood Drive, Sanford, NC 27332
MLS# 10145870Listed by: SOLD BUY ME REALTY - New
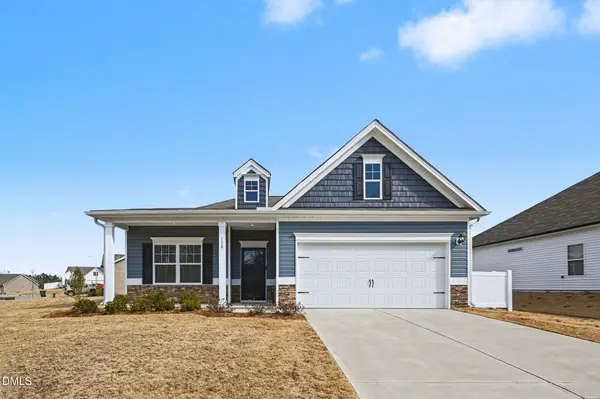 $350,000Active3 beds 2 baths1,709 sq. ft.
$350,000Active3 beds 2 baths1,709 sq. ft.118 Altair Lane, Sanford, NC 27330
MLS# 10145669Listed by: LONG & FOSTER REAL ESTATE INC/CARY - New
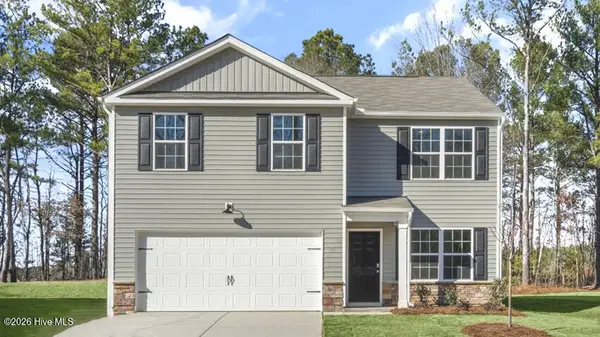 $327,990Active4 beds 3 baths1,991 sq. ft.
$327,990Active4 beds 3 baths1,991 sq. ft.221 Olive Branch Street, Sanford, NC 27332
MLS# 100553662Listed by: D.R. HORTON, INC. - New
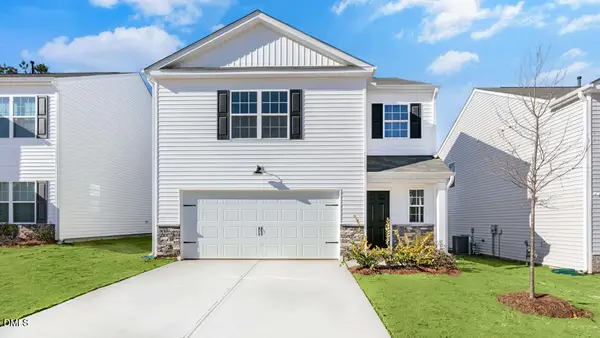 $318,990Active3 beds 3 baths1,749 sq. ft.
$318,990Active3 beds 3 baths1,749 sq. ft.250 Bay Laurel Drive, Sanford, NC 27332
MLS# 10145570Listed by: D.R. HORTON, INC. - New
 $249,900Active3 beds 2 baths1,460 sq. ft.
$249,900Active3 beds 2 baths1,460 sq. ft.3055 Bourbon Street, Sanford, NC 27332
MLS# 757141Listed by: COLDWELL BANKER ADVANTAGE - FAYETTEVILLE - New
 $599,000Active4 beds 3 baths2,452 sq. ft.
$599,000Active4 beds 3 baths2,452 sq. ft.17246 Nc Hwy-27, Sanford, NC 27332
MLS# LP757158Listed by: KELLER WILLIAMS REALTY (FAYETTEVILLE) - New
 $327,990Active4 beds 3 baths1,991 sq. ft.
$327,990Active4 beds 3 baths1,991 sq. ft.287 Palm Drive, Sanford, NC 27332
MLS# 10145502Listed by: D.R. HORTON, INC. - New
 $365,000Active3 beds 3 baths2,136 sq. ft.
$365,000Active3 beds 3 baths2,136 sq. ft.24 Westover Court, Sanford, NC 27332
MLS# LP756579Listed by: MOULTRIE AND MCCLOSKEY PROPERTIES - New
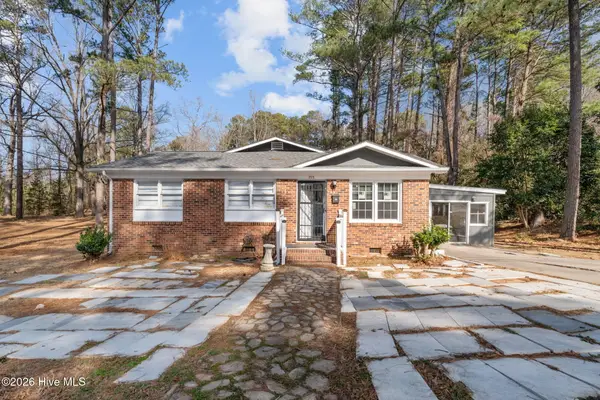 $280,000Active5 beds 2 baths1,764 sq. ft.
$280,000Active5 beds 2 baths1,764 sq. ft.715 S 3rd Street, Sanford, NC 27330
MLS# 100553427Listed by: LIME ROCK REALTY

