- ERA
- North Carolina
- Sanford
- 2648 Buckingham Drive
2648 Buckingham Drive, Sanford, NC 27330
Local realty services provided by:ERA Strother Real Estate
Listed by: chris tacia
Office: coldwell banker advantage #5 (sanford)
MLS#:736412
Source:NC_FRAR
Price summary
- Price:$524,900
- Price per sq. ft.:$186.2
- Monthly HOA dues:$23.75
About this home
Welcome to this stunning custom-built ranch home in the sought-after Westlake Downs subdivision of West Sanford! Nestled on a 0.47 acre corner lot w/ breathtaking frontage on a serene 2.5+ acre pond, this 3-bedroom, 3.5-bath gem offers unparalleled views and exceptional living. Designed with entertaining and comfort in mind, the home boasts a flowing floor plan featuring formal living areas and a vast living room that seamlessly opens to a chef-inspired kitchen. With double ovens, abundant cabinetry, pantry, & 2 eat-in / sunroom-style spaces, this kitchen is perfect for hosting gatherings or quiet mornings by the pond. The spacious master offers ultimate relaxation with French doors leading to the oversized partially covered deck. Additional highlights include gleaming hardwood floors, vaulted and trey ceilings, arched doorways, built-ins, & wainscoting. Move-in ready and in immaculate condition. Don't miss your chance to experience pondside living at its finest!
Contact an agent
Home facts
- Year built:1993
- Listing ID #:736412
- Added:406 day(s) ago
- Updated:December 29, 2025 at 04:12 PM
Rooms and interior
- Bedrooms:3
- Total bathrooms:4
- Full bathrooms:3
- Half bathrooms:1
- Living area:2,819 sq. ft.
Heating and cooling
- Cooling:Central Air, Electric
- Heating:Forced Air, Gas
Structure and exterior
- Year built:1993
- Building area:2,819 sq. ft.
- Lot area:0.47 Acres
Schools
- High school:Lee County High
- Middle school:West Lee Middle School
Utilities
- Sewer:Public Sewer
Finances and disclosures
- Price:$524,900
- Price per sq. ft.:$186.2
New listings near 2648 Buckingham Drive
- New
 $404,590Active4 beds 3 baths2,824 sq. ft.
$404,590Active4 beds 3 baths2,824 sq. ft.219 Pisgah Street, Sanford, NC 27330
MLS# 10143860Listed by: D.R. HORTON, INC. - New
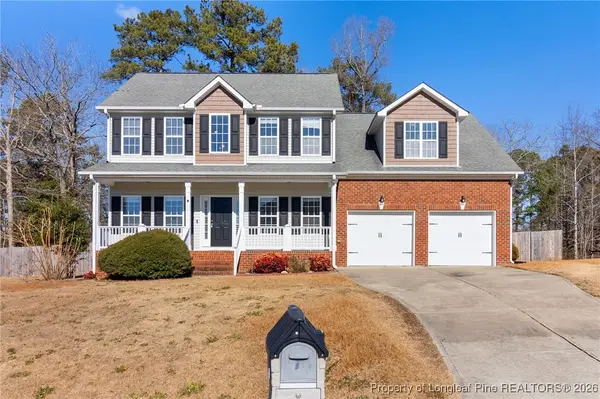 $310,000Active3 beds 3 baths2,256 sq. ft.
$310,000Active3 beds 3 baths2,256 sq. ft.54 Carter Drive, Sanford, NC 27332
MLS# 756235Listed by: SANFORD REALTY - New
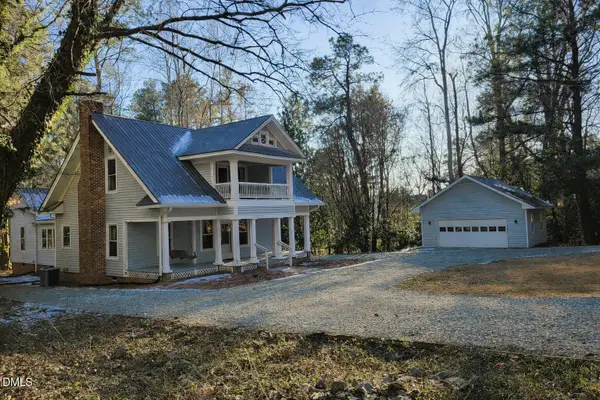 $359,000Active4 beds 4 baths2,795 sq. ft.
$359,000Active4 beds 4 baths2,795 sq. ft.62 Indian Trail, Sanford, NC 27332
MLS# 10143820Listed by: HARRIS REALTY & AUCTION - New
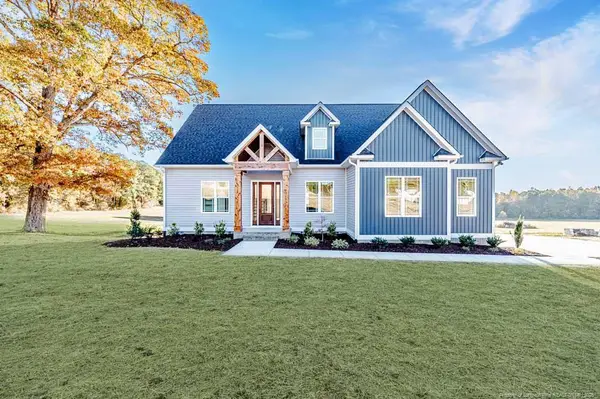 $509,000Active3 beds 3 baths2,362 sq. ft.
$509,000Active3 beds 3 baths2,362 sq. ft.2517 Sheriff Watson Road, Sanford, NC 27332
MLS# LP756699Listed by: EVOLVE REALTY - New
 $474,900Active4 beds 3 baths2,621 sq. ft.
$474,900Active4 beds 3 baths2,621 sq. ft.89 Lakeforest Trail, Sanford, NC 27332
MLS# 756674Listed by: WEST MAPLE REALTY LLC. - New
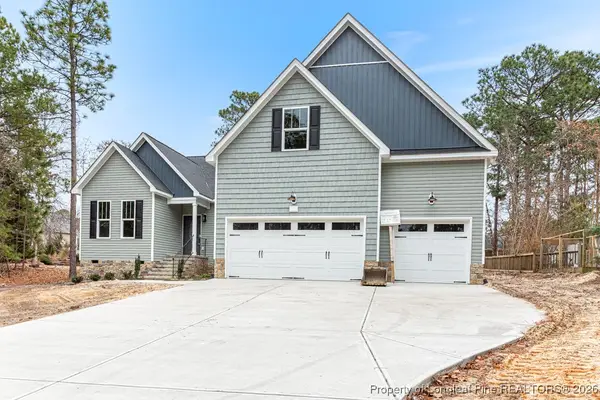 $494,900Active4 beds 3 baths2,440 sq. ft.
$494,900Active4 beds 3 baths2,440 sq. ft.2807 Carolina Way, Sanford, NC 27332
MLS# 756677Listed by: WEST MAPLE REALTY LLC. - New
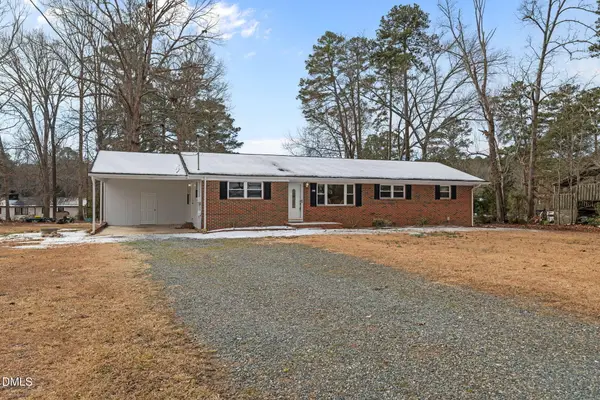 $329,900Active3 beds 2 baths1,595 sq. ft.
$329,900Active3 beds 2 baths1,595 sq. ft.527 Glenwood Drive, Sanford, NC 27330
MLS# 10143681Listed by: SANFORD REAL ESTATE - New
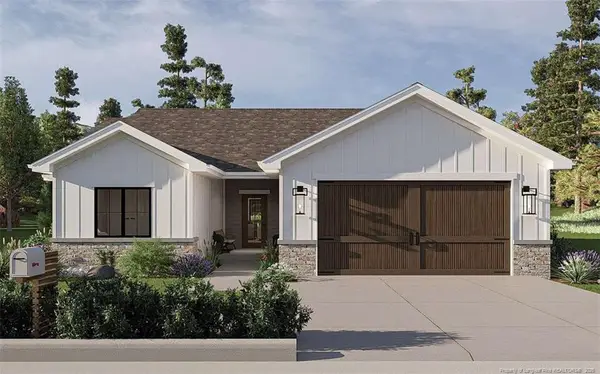 $323,900Active3 beds 2 baths1,686 sq. ft.
$323,900Active3 beds 2 baths1,686 sq. ft.4042 Timber Wolf Circle, Sanford, NC 27332
MLS# LP756633Listed by: ADCOCK REAL ESTATE SERVICES - New
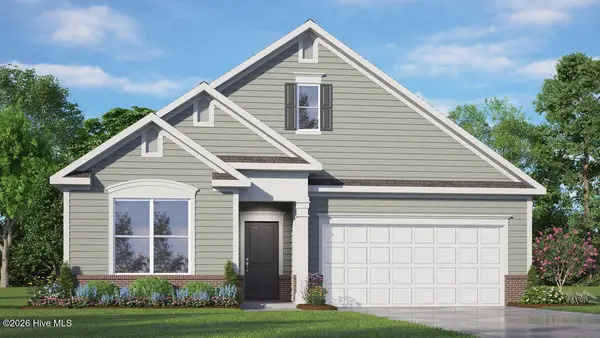 $394,860Active3 beds 2 baths1,883 sq. ft.
$394,860Active3 beds 2 baths1,883 sq. ft.176 Prairie Wolf Street, Sanford, NC 27330
MLS# 100551875Listed by: D.R. HORTON, INC. - New
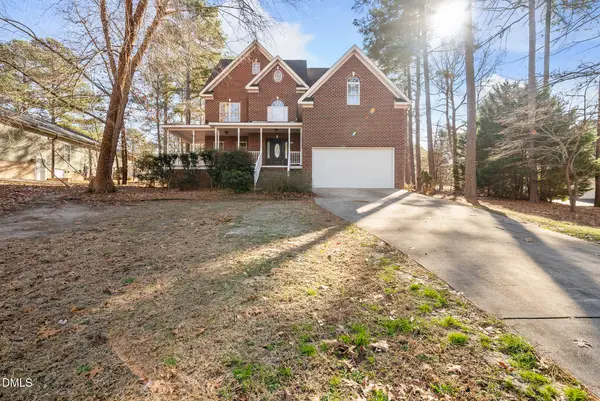 $545,000Active3 beds 4 baths3,613 sq. ft.
$545,000Active3 beds 4 baths3,613 sq. ft.5833 Mockingbird Lane, Sanford, NC 27332
MLS# 10143604Listed by: SECU*RE INC.

