282 Palm Drive, Sanford, NC 27332
Local realty services provided by:ERA Pacesetters
282 Palm Drive,Sanford, NC 27332
$299,990
- 3 Beds
- 3 Baths
- 1,749 sq. ft.
- Single family
- Pending
Listed by: janet nicole rogers
Office: d.r. horton, inc.
MLS#:10132056
Source:RD
Price summary
- Price:$299,990
- Price per sq. ft.:$171.52
- Monthly HOA dues:$65
About this home
Welcome to 282 Palm Drive at Laurel Oaks, located in the booming Sanford, NC!
Introducing the Darwin floorplan! This home features 3 bedrooms, 2.5 bathrooms, 1,749 sq ft. of thoughtfully designed living space, and a 2-car garage.
Upon entering through the front door, you're greeted by an inviting foyer that leads you pass the staircase and powder room, then into the heart of the home. The open-concept layout encompasses a spacious living room and a well-appointed kitchen that opens to the back patio through the breakfast area. The kitchen is equipped with stainless steel appliances, beautiful quartz countertops, functional kitchen island overlooking the living room, and a walk-in pantry.
Making your way upstairs, you'll discover the primary bedroom at the front of the home, which includes a walk-in closet, walk-in shower, dual vanity, and a water closet for ultimate privacy. The second floor also hosts 2 additional bedrooms, each with its own walk-in closet, and soft carpet flooring. Just outside the primary bedroom is the laundry room, next to a full bathroom, completing the second floor. With its thoughtful design, expansive layout, and modern features, the Darwin is the perfect place to call home at Laurel Oaks.
Those who live here will enjoy a pool, clubhouse, tot lot, sports courts, and greenway trails. Laurel Oaks provides remarkable convenience to work, shopping, and dining with its prime location off NC Hwy 87. Quality materials and workmanship throughout, with superior attention to detail, while focusing on affordability. 1-year builder's warranty and 10-year structural warranty are provided with the home and include, at no additional cost, our smart home technology package! Technology includes a Video doorbell, Smart Code door lock, and more! See your new home today!
Contact us today to schedule your personal tour! *Photos are representative.
Contact an agent
Home facts
- Year built:2025
- Listing ID #:10132056
- Added:44 day(s) ago
- Updated:December 19, 2025 at 08:31 AM
Rooms and interior
- Bedrooms:3
- Total bathrooms:3
- Full bathrooms:2
- Half bathrooms:1
- Living area:1,749 sq. ft.
Heating and cooling
- Cooling:Electric, Zoned
- Heating:Natural Gas, Zoned
Structure and exterior
- Roof:Shingle
- Year built:2025
- Building area:1,749 sq. ft.
- Lot area:0.15 Acres
Schools
- High school:Lee - Lee
- Middle school:Lee - East Lee
- Elementary school:Lee - J Glenn Edwards
Utilities
- Water:Public, Water Available
- Sewer:Public Sewer
Finances and disclosures
- Price:$299,990
- Price per sq. ft.:$171.52
New listings near 282 Palm Drive
- New
 $404,900Active5 beds 4 baths2,628 sq. ft.
$404,900Active5 beds 4 baths2,628 sq. ft.531 Middleton Court, Sanford, NC 27330
MLS# 10138138Listed by: ADAMS HOMES REALTY, INC 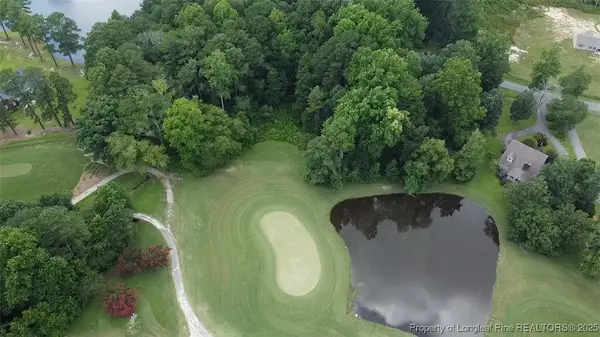 $149,000Active6.05 Acres
$149,000Active6.05 AcresLark Lane, Sanford, NC 27332
MLS# 746934Listed by: SMITH GROUP REALTY LLC $105,000Active3.31 Acres
$105,000Active3.31 Acres0 Lemon Springs Road, Sanford, NC 27332
MLS# 744142Listed by: ADCOCK REAL ESTATE SERVICES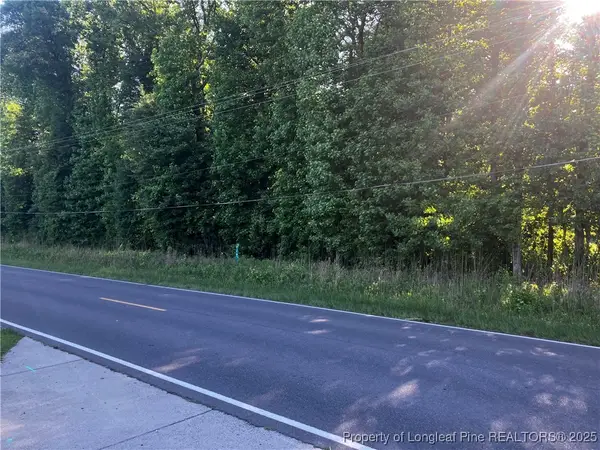 $60,000Active0.72 Acres
$60,000Active0.72 Acres0 Lemon Springs Road, Sanford, NC 27332
MLS# 744144Listed by: ADCOCK REAL ESTATE SERVICES $60,000Active0.44 Acres
$60,000Active0.44 Acres0 Lemon Springs Road, Sanford, NC 27332
MLS# 744190Listed by: ADCOCK REAL ESTATE SERVICES $60,000Active0.43 Acres
$60,000Active0.43 Acres0 Lemon Springs Road, Sanford, NC 27330
MLS# 744194Listed by: ADCOCK REAL ESTATE SERVICES $120,000Active0.95 Acres
$120,000Active0.95 Acres0 Cool Springs Road, Sanford, NC 27330
MLS# 744558Listed by: SMITH GROUP REALTY LLC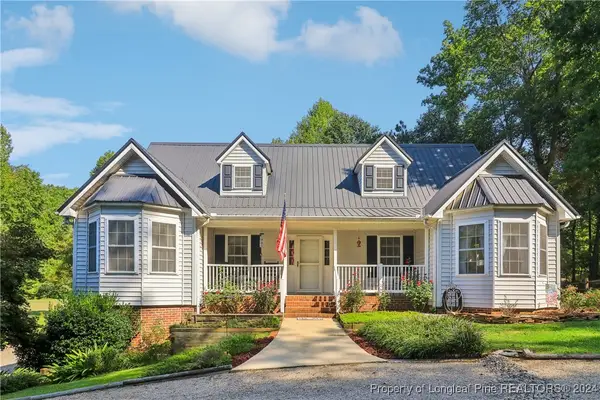 $385,000Active3 beds 3 baths2,544 sq. ft.
$385,000Active3 beds 3 baths2,544 sq. ft.609 Cashmere Court, Sanford, NC 27332
MLS# 731372Listed by: ADCOCK REAL ESTATE SERVICES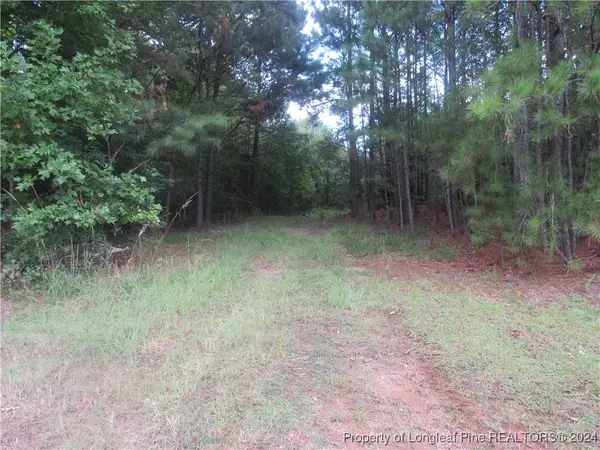 $550,000Active5.63 Acres
$550,000Active5.63 Acres0 Boone Trail Road, Sanford, NC 27330
MLS# 732913Listed by: HORTON REALTY, LLC.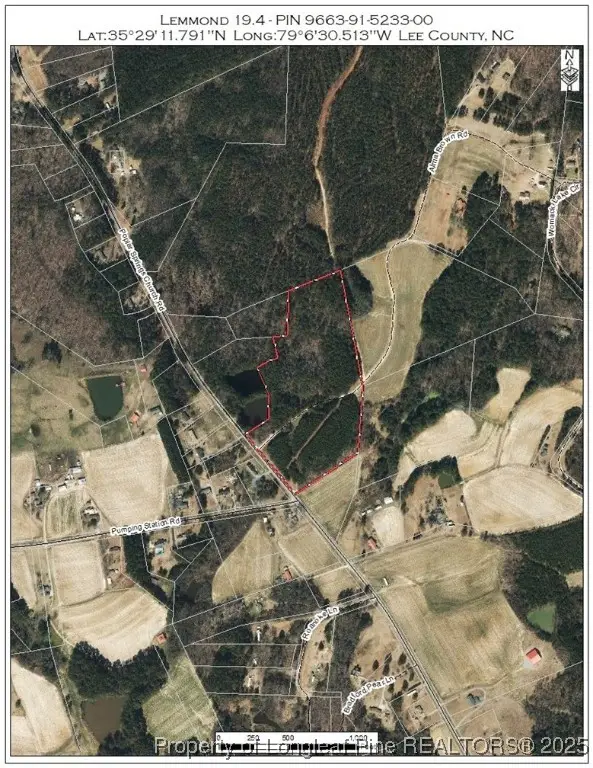 $388,000Active19 Acres
$388,000Active19 Acres0 Poplar Springs Church Road, Sanford, NC 27330
MLS# 739757Listed by: CAROLINA SUMMIT GROUP #1
