3063 Carolina Way, Sanford, NC 27332
Local realty services provided by:ERA Strother Real Estate

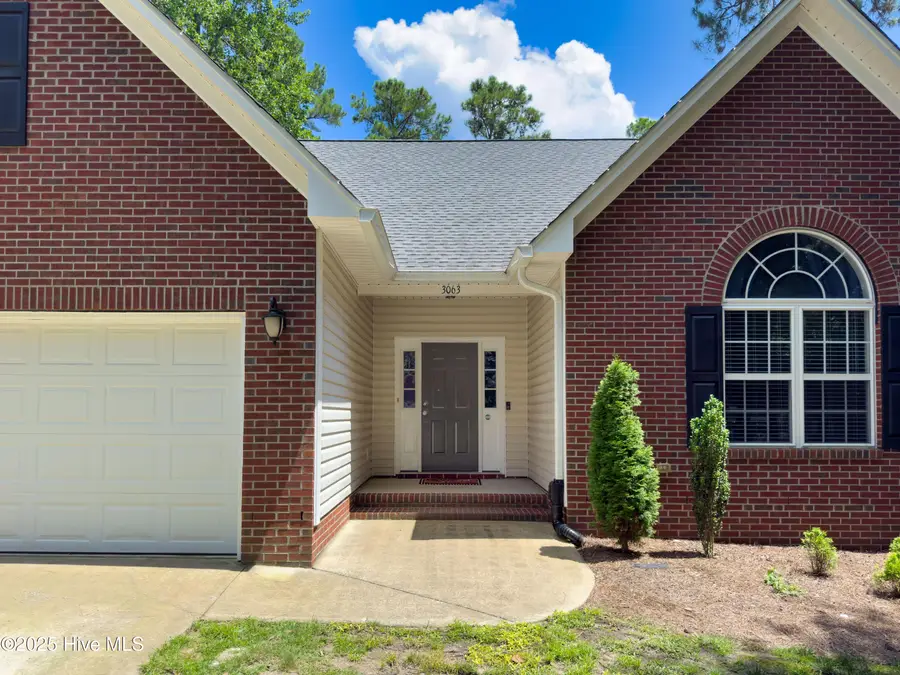
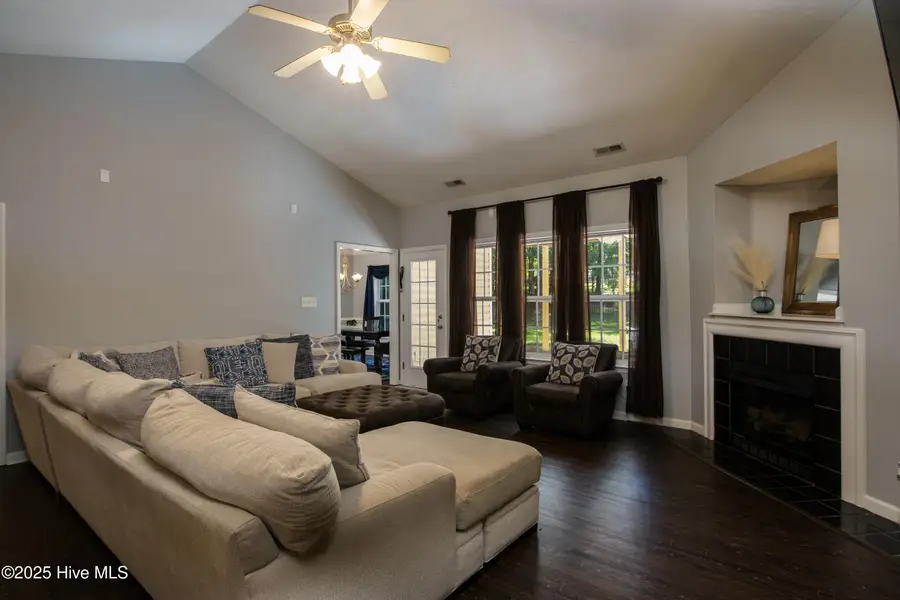
3063 Carolina Way,Sanford, NC 27332
$373,900
- 3 Beds
- 2 Baths
- 2,313 sq. ft.
- Single family
- Active
Upcoming open houses
- Sat, Aug 1612:00 pm - 04:00 pm
Listed by:sean t leaman
Office:heart of carolina real estate
MLS#:100521480
Source:NC_CCAR
Price summary
- Price:$373,900
- Price per sq. ft.:$161.65
About this home
Welcome to 3063 Carolina Way in the sought-after gated community of Carolina Lakes, a boat and golf cart friendly community! This beautifully maintained 3-bedroom, 2-bath brick ranch sits on nearly half an acre and features a spacious open layout with vaulted ceilings, a cozy fireplace, and a versatile bonus room. The fully renovated bathrooms boast modern finishes, while the gourmet kitchen offers granite countertops, a center island, and ample cabinet space with all brand new kitchen appliances—perfect for entertaining. Enjoy outdoor living with a fully fenced backyard that backs up to a private tree line for added privacy. This gated community offers 24 hour security, access to lakes, golf, beach, marina, pool and more, this home blends comfort, style, and resort-style amenities in one exceptional package.
Contact an agent
Home facts
- Year built:2005
- Listing Id #:100521480
- Added:19 day(s) ago
- Updated:August 14, 2025 at 10:14 AM
Rooms and interior
- Bedrooms:3
- Total bathrooms:2
- Full bathrooms:2
- Living area:2,313 sq. ft.
Heating and cooling
- Heating:Electric, Heat Pump, Heating
Structure and exterior
- Roof:Shingle
- Year built:2005
- Building area:2,313 sq. ft.
- Lot area:0.43 Acres
Schools
- High school:Overhills High School
- Middle school:Highland Middle School
- Elementary school:Highland Elementary School
Utilities
- Water:Municipal Water Available, Water Connected
- Sewer:Sewer Connected
Finances and disclosures
- Price:$373,900
- Price per sq. ft.:$161.65
- Tax amount:$1,977 (2024)
New listings near 3063 Carolina Way
- New
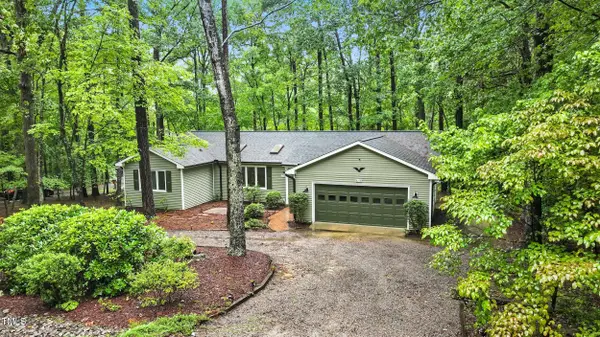 $350,000Active3 beds 2 baths1,629 sq. ft.
$350,000Active3 beds 2 baths1,629 sq. ft.6115 Pebble Beach, Sanford, NC 27332
MLS# 10115827Listed by: COMPASS -- CHAPEL HILL - DURHAM - New
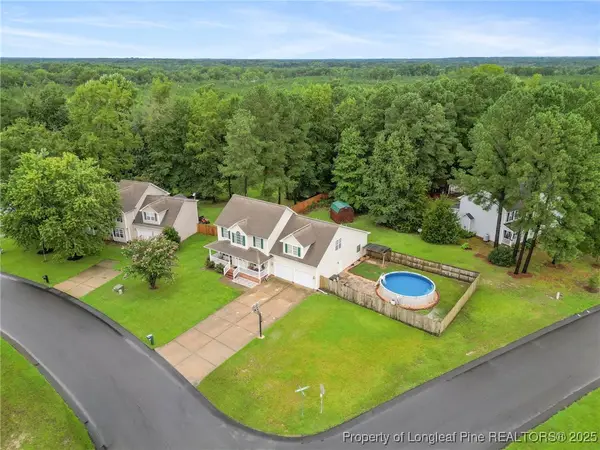 $344,900Active3 beds 3 baths2,685 sq. ft.
$344,900Active3 beds 3 baths2,685 sq. ft.105 Rolling Stone Court, Sanford, NC 27332
MLS# 748748Listed by: RE/MAX CHOICE - New
 $365,000Active4 beds 3 baths2,165 sq. ft.
$365,000Active4 beds 3 baths2,165 sq. ft.514 Sea Mist Drive, Sanford, NC 27332
MLS# LP748697Listed by: RE/MAX SOUTHERN PROPERTIES LLC. - New
 $719,900Active3 beds 3 baths3,000 sq. ft.
$719,900Active3 beds 3 baths3,000 sq. ft.204 Zion Church Road, Sanford, NC 27332
MLS# LP748704Listed by: EVOLVE REALTY - New
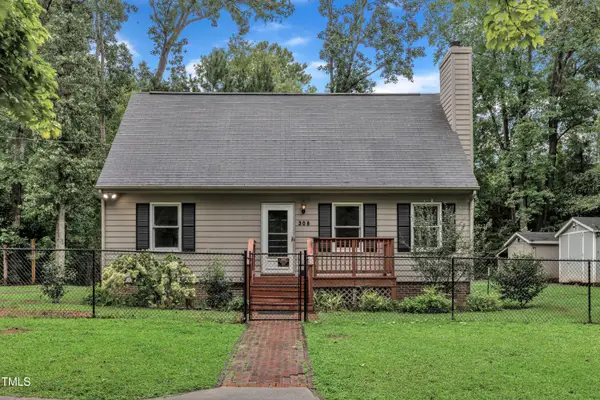 $285,000Active3 beds 2 baths1,511 sq. ft.
$285,000Active3 beds 2 baths1,511 sq. ft.308 N Currie Drive, Sanford, NC 27330
MLS# 10115293Listed by: MARK SPAIN REAL ESTATE - New
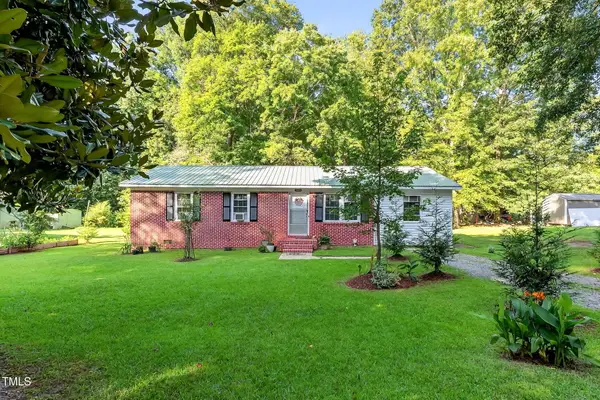 $250,000Active4 beds 2 baths1,255 sq. ft.
$250,000Active4 beds 2 baths1,255 sq. ft.3406 Renee Drive, Sanford, NC 27332
MLS# 10115199Listed by: EVERYTHING PINES PARTNERS SANF - New
 $150,000Active3 beds 1 baths1,025 sq. ft.
$150,000Active3 beds 1 baths1,025 sq. ft.815 Hillwood Street, Sanford, NC 27330
MLS# 10115170Listed by: FATHOM REALTY NC - New
 $465,000Active2 beds 3 baths2,690 sq. ft.
$465,000Active2 beds 3 baths2,690 sq. ft.65 Sparrow Circle, Sanford, NC 27332
MLS# 748408Listed by: COLDWELL BANKER ADVANTAGE #5 (SANFORD) - New
 $474,000Active4 beds 3 baths3,060 sq. ft.
$474,000Active4 beds 3 baths3,060 sq. ft.51 Casablanca Court, Sanford, NC 27332
MLS# LP746801Listed by: CAROLINA LAKES LAKESIDE REALTY - New
 $28,000Active0.23 Acres
$28,000Active0.23 Acres5064 Bluebird Drive, Sanford, NC 27332
MLS# LP748435Listed by: ADCOCK REAL ESTATE SERVICES
