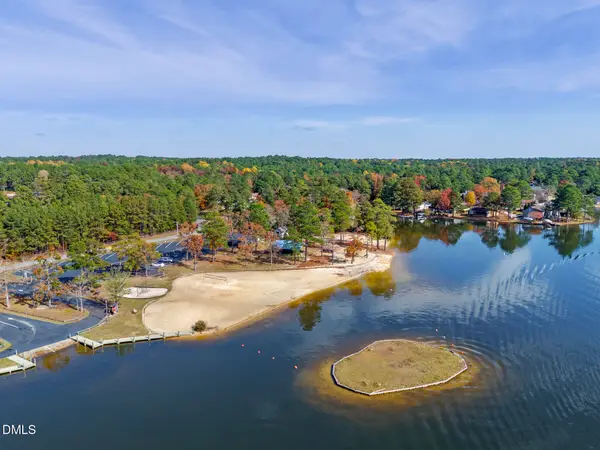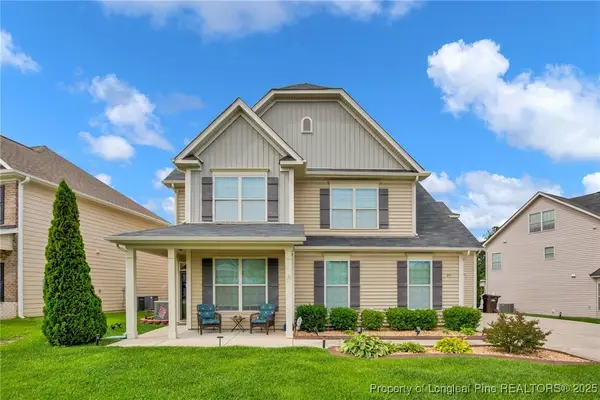35 Pineridge Cove, Spout Springs, NC 27332
Local realty services provided by:ERA Strother Real Estate
35 Pineridge Cove,Sanford, NC 27332
$359,900
- 4 Beds
- 3 Baths
- 2,311 sq. ft.
- Single family
- Pending
Listed by: asasa sonkesak
Office: exp realty
MLS#:100515992
Source:NC_CCAR
Price summary
- Price:$359,900
- Price per sq. ft.:$155.73
About this home
*** Price just reduced! Sellers are offering $5000 towards buyer's closing costs. To make the deal even sweeter, If you use the preferred Lender, Tiffany Dixon, with Cornerstone Home Lending, you'll receive an additional $1,500 lender credit. ***Welcome to Carolina Lakes - Where Everyday Feels Like a Getaway! Nestled in a golf-cart and boat-friendly gated neighborhood with 24-hour security, this beautifully updated 4-bedroom, 2.5-bath home offers the perfect blend of everyday comfort and weekend relaxation. Enjoy resort-style amenities including a golf course, community pool, private beach, lake access, volleyball courts, and scenic walking and nature trails—all just steps from your front door. Inside, you'll find fresh interior paint, new carpet in the upstairs bedrooms, updated light fixtures, and natural hardwood flooring throughout the main level. The primary suite is conveniently located on the main floor, and upstairs offers three spacious bedrooms plus a huge bonus room perfect for a playroom, office, or media space. Relax or entertain screened-porch and walkout deck, with peaceful wooded views creating your own private retreat. Whether you're searching for everyday ease or a place to unwind, this home offers the best of both. Don't miss your chance to be part of this vibrant, amenity-rich community!
Contact an agent
Home facts
- Year built:2010
- Listing ID #:100515992
- Added:140 day(s) ago
- Updated:November 14, 2025 at 08:56 AM
Rooms and interior
- Bedrooms:4
- Total bathrooms:3
- Full bathrooms:2
- Half bathrooms:1
- Living area:2,311 sq. ft.
Heating and cooling
- Cooling:Central Air, Heat Pump
- Heating:Electric, Heat Pump, Heating
Structure and exterior
- Roof:Architectural Shingle
- Year built:2010
- Building area:2,311 sq. ft.
- Lot area:0.38 Acres
Schools
- High school:Overhills High School
- Middle school:Highland Middle School
- Elementary school:Harnett
Utilities
- Water:Water Connected
- Sewer:Sewer Connected
Finances and disclosures
- Price:$359,900
- Price per sq. ft.:$155.73
New listings near 35 Pineridge Cove
- New
 $361,990Active5 beds 3 baths2,368 sq. ft.
$361,990Active5 beds 3 baths2,368 sq. ft.242 Bay Laurel Drive, Sanford, NC 27332
MLS# 10132808Listed by: D.R. HORTON, INC. - New
 $314,900Active3 beds 2 baths1,721 sq. ft.
$314,900Active3 beds 2 baths1,721 sq. ft.52 Casablanca Court, Sanford, NC 27332
MLS# 10132767Listed by: KELLER WILLIAMS LEGACY - New
 $446,700Active3 beds 2 baths2,552 sq. ft.
$446,700Active3 beds 2 baths2,552 sq. ft.284 Quail Hollow, Sanford, NC 27332
MLS# LP752268Listed by: CAROLINA LAKES LAKESIDE REALTY - New
 $319,000Active3 beds 3 baths2,398 sq. ft.
$319,000Active3 beds 3 baths2,398 sq. ft.24 Cypress Moss Court, Lillington, NC 27546
MLS# 10132227Listed by: MATTAMY HOMES LLC - New
 $322,822Active3 beds 3 baths2,412 sq. ft.
$322,822Active3 beds 3 baths2,412 sq. ft.56 Cypress Moss Court, Lillington, NC 27546
MLS# 10132153Listed by: MATTAMY HOMES LLC - New
 $204,900Active3 beds 2 baths1,404 sq. ft.
$204,900Active3 beds 2 baths1,404 sq. ft.67 Wood Croft, Sanford, NC 27332
MLS# 10132133Listed by: NORTHSIDE REALTY INC. - New
 Listed by ERA$384,999Active6 beds 4 baths3,776 sq. ft.
Listed by ERA$384,999Active6 beds 4 baths3,776 sq. ft.89 Revolutionary Road, Cameron, NC 28326
MLS# 752994Listed by: ERA STROTHER REAL ESTATE - New
 $438,000Active6 beds 4 baths3,854 sq. ft.
$438,000Active6 beds 4 baths3,854 sq. ft.131 Revolutionary Road, Cameron, NC 28326
MLS# LP751520Listed by: COLDWELL BANKER ADVANTAGE - FAYETTEVILLE - New
 $299,000Active3 beds 2 baths1,617 sq. ft.
$299,000Active3 beds 2 baths1,617 sq. ft.191 Cedar Lane, Sanford, NC 27332
MLS# LP752889Listed by: KELLER WILLIAMS REALTY (PINEHURST) - New
 $359,900Active4 beds 2 baths2,140 sq. ft.
$359,900Active4 beds 2 baths2,140 sq. ft.39 Wood Run, Sanford, NC 27332
MLS# LP752987Listed by: RE/MAX SOUTHERN PROPERTIES LLC.
