48 Appleton Way, Sanford, NC 27332
Local realty services provided by:ERA Strother Real Estate
48 Appleton Way,Sanford, NC 27332
$364,900
- 3 Beds
- 3 Baths
- 2,511 sq. ft.
- Single family
- Active
Listed by:jacob logan
Office:exp realty llc.
MLS#:751533
Source:NC_FRAR
Price summary
- Price:$364,900
- Price per sq. ft.:$145.32
About this home
Welcome to 48 Appleton Way in the quiet Laurel Valley community of Sanford. This beautifully maintained home blends comfort, space, and everyday functionality in all the right ways. Natural light fills the Carolina Room year-round, creating the perfect spot for morning coffee or a quiet afternoon. The open-concept living area connects a spacious kitchen with stainless steel appliances, a breakfast bar, and a formal dining room that still feels casual and inviting. A gas fireplace anchors the living space and adds a cozy touch on cool Carolina nights.
The primary suite offers a peaceful retreat with a soaking tub, separate shower, double vanities, and a walk-in closet. Upstairs, a massive bonus room with a finished flex space provides endless options for a home office, gym, hobby room, or guest area. Recent updates include new flooring and interior paint, a freshly repaired and painted back deck (2025), and a rebuilt front porch (2024). Every detail has been thoughtfully cared for so you can move right in and enjoy.
Step outside and you’ll find privacy and room to relax. The fenced backyard features a large deck, fire pit, and a powered, insulated, and climate-controlled workshop with more than 500 square feet for projects, storage, or recreation. A chicken run and coop are already in place, offering a little extra freedom and charm for those looking to live more self-sufficiently.
Located just minutes from Sanford, Cameron, and Fort Bragg, this home offers easy access to shopping, dining, and local schools while still providing a peaceful, country feel. This home is move-in ready, well cared for, and ready for its next chapter.
Contact an agent
Home facts
- Year built:2008
- Listing ID #:751533
- Added:18 day(s) ago
- Updated:October 29, 2025 at 03:24 PM
Rooms and interior
- Bedrooms:3
- Total bathrooms:3
- Full bathrooms:2
- Half bathrooms:1
- Living area:2,511 sq. ft.
Heating and cooling
- Cooling:Central Air
- Heating:Heat Pump
Structure and exterior
- Year built:2008
- Building area:2,511 sq. ft.
- Lot area:0.34 Acres
Schools
- High school:Harnett - West Harnett
- Middle school:Harnett - West Harnett
Utilities
- Water:Public
- Sewer:Septic Tank
Finances and disclosures
- Price:$364,900
- Price per sq. ft.:$145.32
New listings near 48 Appleton Way
- New
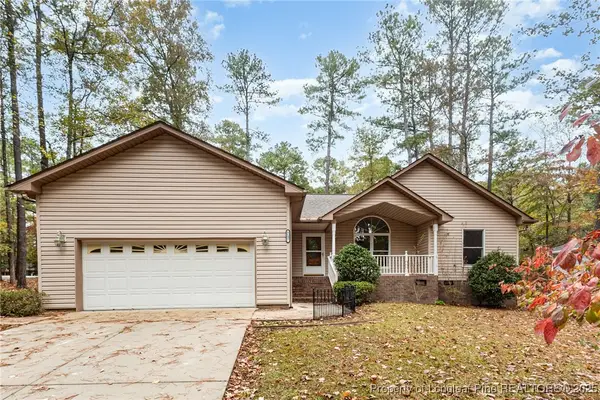 $287,000Active3 beds 2 baths1,566 sq. ft.
$287,000Active3 beds 2 baths1,566 sq. ft.5197 Cardinal Circle, Sanford, NC 27332
MLS# 752497Listed by: SMITH GROUP REALTY LLC - New
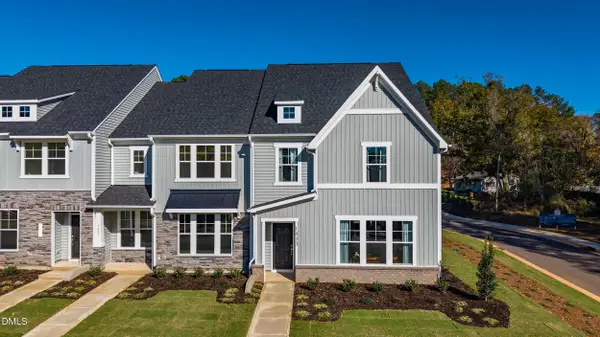 $265,000Active3 beds 3 baths1,801 sq. ft.
$265,000Active3 beds 3 baths1,801 sq. ft.1433 Goldsboro Avenue, Sanford, NC 27330
MLS# 10130234Listed by: HHHUNT HOMES OF RALEIGH-DURHAM - New
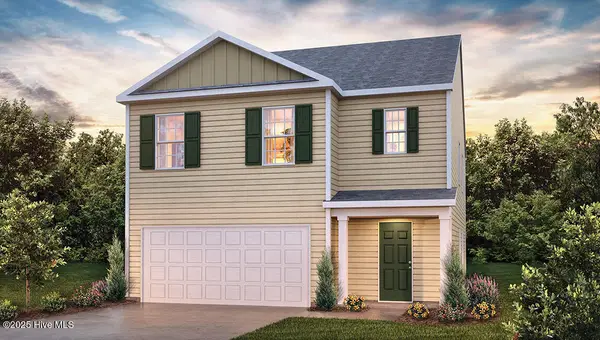 $359,990Active5 beds 3 baths2,368 sq. ft.
$359,990Active5 beds 3 baths2,368 sq. ft.279 Palm Drive, Sanford, NC 27332
MLS# 100538430Listed by: D.R. HORTON, INC. - New
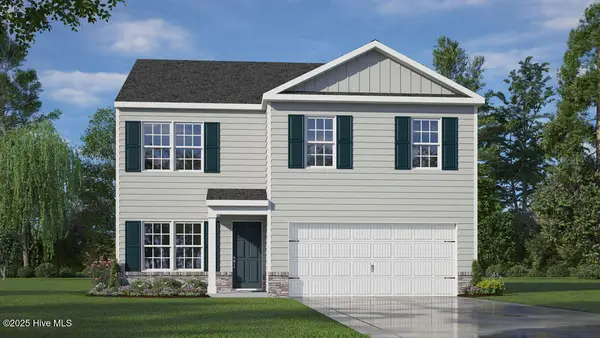 $329,990Active4 beds 3 baths1,991 sq. ft.
$329,990Active4 beds 3 baths1,991 sq. ft.278 Palm Drive, Sanford, NC 27332
MLS# 100538413Listed by: D.R. HORTON, INC. - New
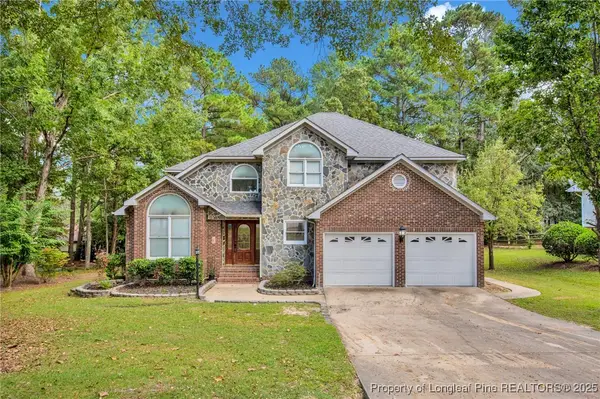 $399,900Active5 beds 3 baths2,619 sq. ft.
$399,900Active5 beds 3 baths2,619 sq. ft.160 Carolina Way, Sanford, NC 27332
MLS# 752057Listed by: THE VILLA REALTY, LLC. - New
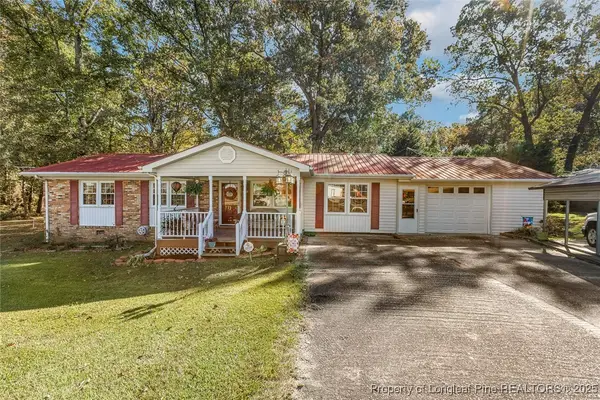 $295,000Active3 beds 2 baths1,562 sq. ft.
$295,000Active3 beds 2 baths1,562 sq. ft.3308 Hillandale Drive, Sanford, NC 27330
MLS# 752363Listed by: ADCOCK REAL ESTATE SERVICES - New
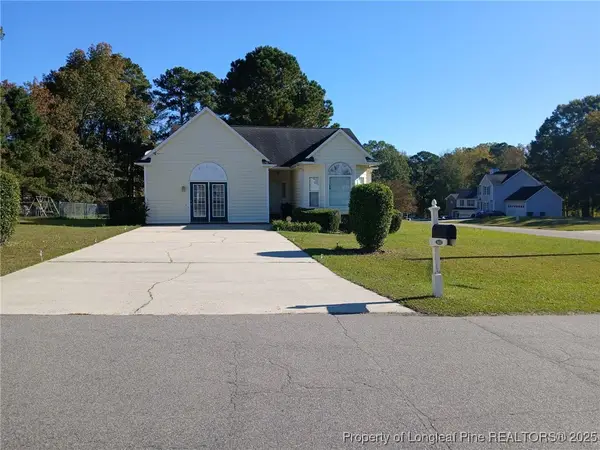 $250,000Active3 beds 2 baths1,721 sq. ft.
$250,000Active3 beds 2 baths1,721 sq. ft.3102 Rena Lane, Sanford, NC 27330
MLS# 752421Listed by: EXP REALTY LLC 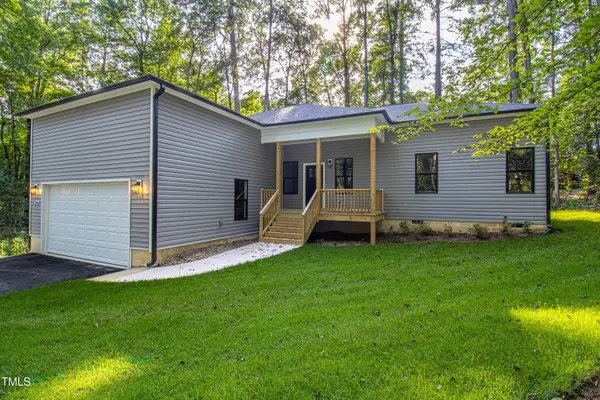 $349,475Active3 beds 2 baths2,373 sq. ft.
$349,475Active3 beds 2 baths2,373 sq. ft.725 Piccadilly Court, Sanford, NC 27332
MLS# 10116990Listed by: CAROLINA ONE REALTY- New
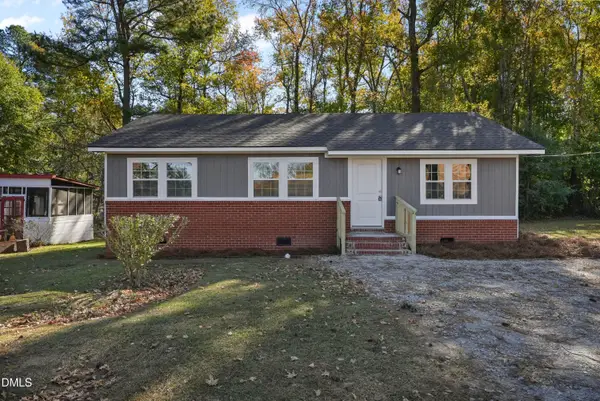 $235,250Active3 beds 2 baths1,025 sq. ft.
$235,250Active3 beds 2 baths1,025 sq. ft.815 Hillwood Street, Sanford, NC 27330
MLS# 10129728Listed by: PSC REALTY LLC - New
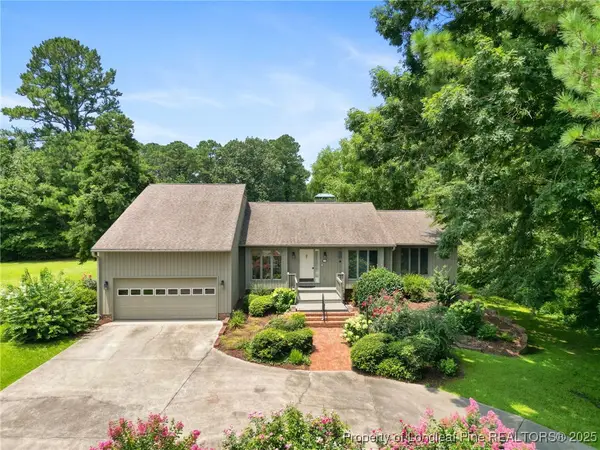 $350,000Active4 beds 3 baths2,287 sq. ft.
$350,000Active4 beds 3 baths2,287 sq. ft.16 Traceway, Sanford, NC 27332
MLS# 752254Listed by: SANFORD REALTY
