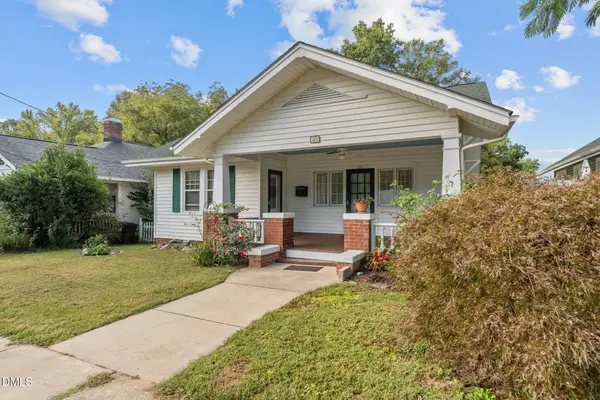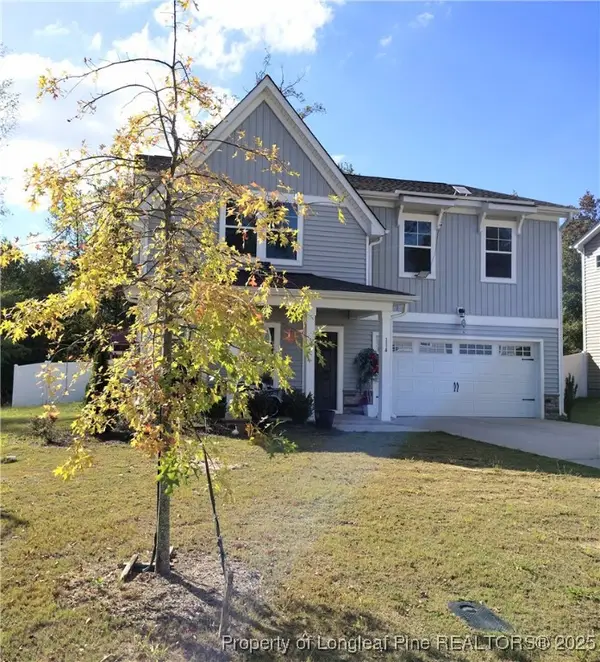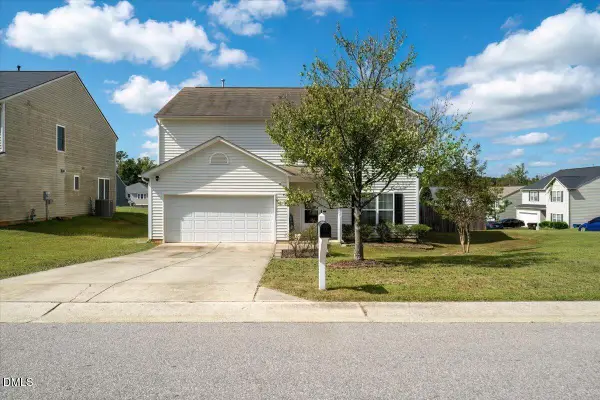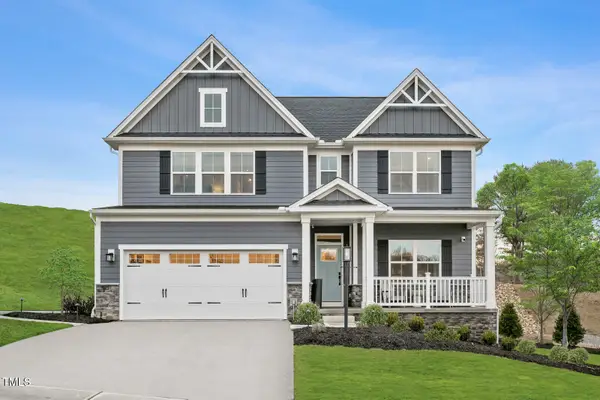4939 Pioneer Drive, Sanford, NC 27330
Local realty services provided by:ERA Strother Real Estate
4939 Pioneer Drive,Sanford, NC 27330
$324,900
- 3 Beds
- 2 Baths
- 1,696 sq. ft.
- Single family
- Active
Listed by:paulette williams
Office:paulette williams realty inc.
MLS#:743519
Source:NC_FRAR
Price summary
- Price:$324,900
- Price per sq. ft.:$191.57
- Monthly HOA dues:$20.83
About this home
Location! Close proximity to US #1, NC #87, and US #421. Just a short distance from downtown Sanford, local parks, restaurants, shopping and much more! Home was built in 2022 for the original and current owner. Many upgrades were added such as blinds, gas logs, and recessed lighting. This 3 bedroom, 2 bathroom modern ranch features an open concept kitchen, dining, and living space with lots of natural light. The over-sized kitchen boasts an abundant amount of cabinetry, separate pantry, granite countertop, and matching appliances with room for a large custom island. The bedrooms have a nice neutral carpet and the living areas have desirable luxury vinyl plank. The owner's suite has a large walk-in closet and a huge bathroom. The spacious laundry room is conveniently located near the entrance to the 2 car garage. The backyard has a nice relaxing view with plenty of space for entertaining. The front has a well-manicured yard with a cute front porch and a concrete drive.A must see!
Contact an agent
Home facts
- Year built:2022
- Listing ID #:743519
- Added:144 day(s) ago
- Updated:October 05, 2025 at 03:22 PM
Rooms and interior
- Bedrooms:3
- Total bathrooms:2
- Full bathrooms:2
- Living area:1,696 sq. ft.
Heating and cooling
- Cooling:Central Air, Electric
- Heating:Heat Pump
Structure and exterior
- Year built:2022
- Building area:1,696 sq. ft.
- Lot area:0.22 Acres
Schools
- High school:Lee - Southern Lee High
- Middle school:Lee - SanLee
Utilities
- Water:Public
- Sewer:Public Sewer
Finances and disclosures
- Price:$324,900
- Price per sq. ft.:$191.57
New listings near 4939 Pioneer Drive
- New
 $295,000Active2 beds 1 baths1,616 sq. ft.
$295,000Active2 beds 1 baths1,616 sq. ft.321 N Steele Street, Sanford, NC 27330
MLS# 10125907Listed by: SANFORD REAL ESTATE - New
 $309,900Active3 beds 3 baths1,749 sq. ft.
$309,900Active3 beds 3 baths1,749 sq. ft.147 Bay Laurel Drive, Sanford, NC 27332
MLS# 751347Listed by: COLDWELL BANKER ADVANTAGE #5 (SANFORD) - New
 $189,900Active2 beds 1 baths812 sq. ft.
$189,900Active2 beds 1 baths812 sq. ft.703 Bennett Street, Sanford, NC 27330
MLS# 751343Listed by: RED BLOSSOM REAL ESTATE - New
 $390,000Active4 beds 3 baths2,450 sq. ft.
$390,000Active4 beds 3 baths2,450 sq. ft.114 Sutherland Road, Sanford, NC 27330
MLS# 751319Listed by: NEW LEAF PROPERTIES - New
 $359,000Active4 beds 3 baths2,365 sq. ft.
$359,000Active4 beds 3 baths2,365 sq. ft.200 Quartermaster Drive, Sanford, NC 27330
MLS# 10125777Listed by: COLDWELL BANKER HPW - New
 $530,000Active3 beds 2 baths2,103 sq. ft.
$530,000Active3 beds 2 baths2,103 sq. ft.1031 Walter Bright Road, Sanford, NC 27330
MLS# 751320Listed by: REAL BROKER LLC - New
 $279,000Active4 beds 2 baths1,887 sq. ft.
$279,000Active4 beds 2 baths1,887 sq. ft.1313 Hooker Street, Sanford, NC 27330
MLS# 751324Listed by: ADCOCK REAL ESTATE SERVICES  $419,990Active4 beds 3 baths2,739 sq. ft.
$419,990Active4 beds 3 baths2,739 sq. ft.42 Lismore Street, Sanford, NC 27330
MLS# 10117646Listed by: ESTEEM PROPERTIES- Open Sun, 1 to 4pm
 $404,990Active5 beds 3 baths3,010 sq. ft.
$404,990Active5 beds 3 baths3,010 sq. ft.41 Lismore Street, Sanford, NC 27330
MLS# 10119092Listed by: ESTEEM PROPERTIES - New
 $364,205Active4 beds 3 baths2,993 sq. ft.
$364,205Active4 beds 3 baths2,993 sq. ft.110 Favored Avenue, Sanford, NC 27330
MLS# 10125657Listed by: DRB GROUP NORTH CAROLINA LLC
