- ERA
- North Carolina
- Sanford
- 503 Claftin Street
503 Claftin Street, Sanford, NC 27330
Local realty services provided by:ERA Live Moore
503 Claftin Street,Sanford, NC 27330
$399,999
- 5 Beds
- 4 Baths
- 2,700 sq. ft.
- Single family
- Pending
Upcoming open houses
- Sat, Jan 3101:00 pm - 03:00 pm
- Sun, Feb 0101:00 pm - 03:00 pm
Listed by: keila lynn karnsund
Office: taylor morrison of carolinas,
MLS#:10134661
Source:RD
Price summary
- Price:$399,999
- Price per sq. ft.:$148.15
- Monthly HOA dues:$70
About this home
What's Special: Corner Lot | Pond View | Larger Lot | No Rear Neighbors | Covered Patio | High Ceilings - New Construction - Ready Now! Built by America's Most Trusted Home Builder. Welcome to the Ashford at 503 Claftin Street in Hickory Grove! Step inside from the covered front porch into a welcoming foyer where a secondary bedroom and full bathroom await. The kitchen with its large center island flows seamlessly into the spacious great room and casual dining area, creating an inviting space for gatherings. A covered back patio offers the perfect spot to relax with a book, enjoy coffee, or host friends. Upstairs, the serene primary suite features a spa-like bathroom with a roomy shower, dual sink vanity, and walk-in closet. A cozy loft adds extra living space and is surrounded by three secondary bedrooms, a shared full bathroom, and a centrally located laundry room. Minutes from Downtown Summerlin, you'll have access to upscale shopping, dining, and entertainment, plus Red Rock Canyon for hiking and ten nearby golf courses. Families appreciate excellent schools like Billy and Rosemary Vassiliadis Elementary and Palo Verde High, along with private options such as Bishop Gorman High School. Summerlin blends vibrant amenities with everyday comfort, making this home the perfect retreat. Additional highlights include: main floor bedroom and full bathroom, additional windows added to the great room, tray ceiling in the primary bedroom, an additional sink added to bathroom 2, and a covered back patio. Photos are for representative purposes only. MLS#10134661
Contact an agent
Home facts
- Year built:2025
- Listing ID #:10134661
- Added:67 day(s) ago
- Updated:January 30, 2026 at 10:06 PM
Rooms and interior
- Bedrooms:5
- Total bathrooms:4
- Full bathrooms:3
- Half bathrooms:1
- Living area:2,700 sq. ft.
Heating and cooling
- Cooling:Zoned
- Heating:Zoned
Structure and exterior
- Roof:Composition
- Year built:2025
- Building area:2,700 sq. ft.
- Lot area:0.27 Acres
Schools
- High school:Lee - Lee
- Middle school:Lee - West Lee
- Elementary school:Lee - B T Bullock
Utilities
- Water:Public
- Sewer:Public Sewer, Sewer Available
Finances and disclosures
- Price:$399,999
- Price per sq. ft.:$148.15
- Tax amount:$4,740
New listings near 503 Claftin Street
- New
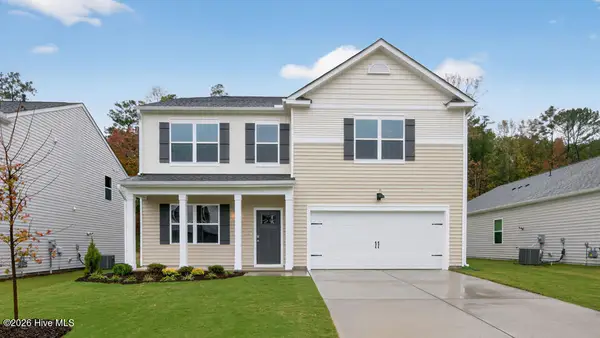 $404,590Active4 beds 3 baths2,824 sq. ft.
$404,590Active4 beds 3 baths2,824 sq. ft.219 Pisgah Street, Sanford, NC 27330
MLS# 100552133Listed by: D.R. HORTON, INC. - New
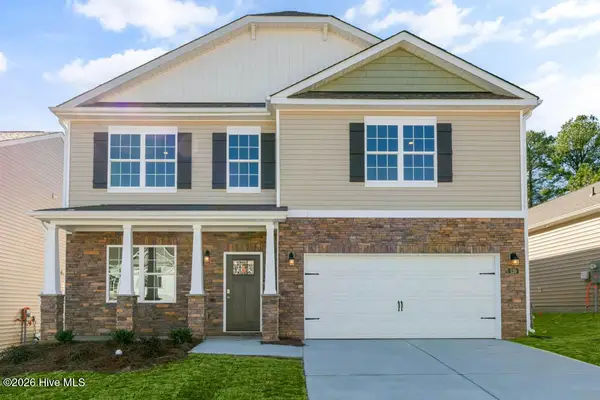 $406,090Active4 beds 3 baths2,824 sq. ft.
$406,090Active4 beds 3 baths2,824 sq. ft.511 Ashley Run, Sanford, NC 27330
MLS# 100552174Listed by: D.R. HORTON, INC. - New
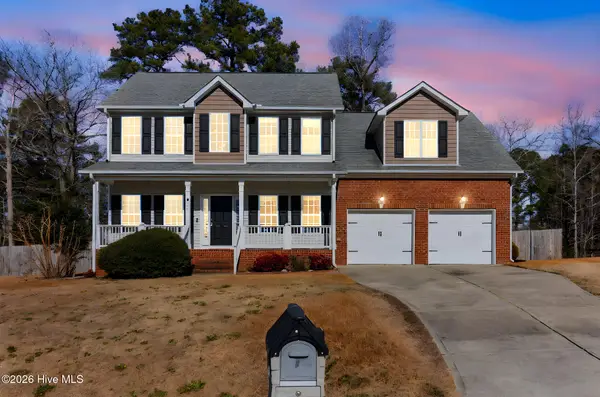 $310,000Active3 beds 3 baths2,256 sq. ft.
$310,000Active3 beds 3 baths2,256 sq. ft.54 Carter Drive, Sanford, NC 27332
MLS# 100552053Listed by: SANFORD REALTY, LLC - New
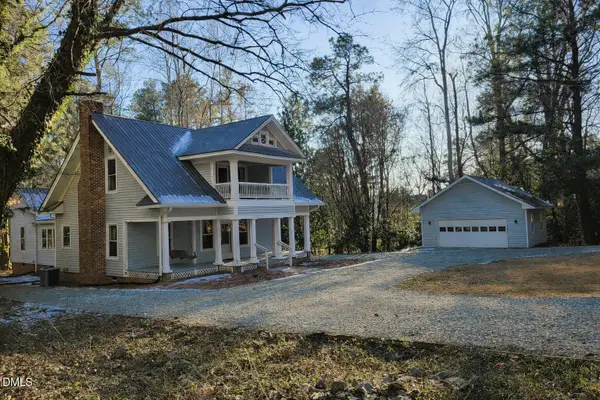 $359,000Active4 beds 4 baths2,795 sq. ft.
$359,000Active4 beds 4 baths2,795 sq. ft.62 Indian Trail, Sanford, NC 27332
MLS# 10143820Listed by: HARRIS REALTY & AUCTION - New
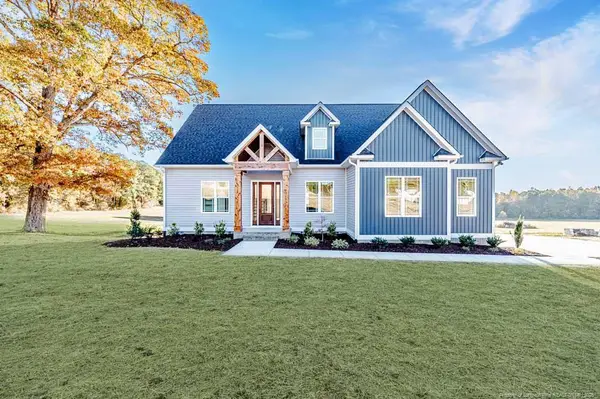 $509,000Active3 beds 3 baths2,362 sq. ft.
$509,000Active3 beds 3 baths2,362 sq. ft.2517 Sheriff Watson Road, Sanford, NC 27332
MLS# LP756699Listed by: EVOLVE REALTY - New
 $474,900Active4 beds 3 baths2,621 sq. ft.
$474,900Active4 beds 3 baths2,621 sq. ft.89 Lakeforest Trail, Sanford, NC 27332
MLS# 756674Listed by: WEST MAPLE REALTY LLC. - New
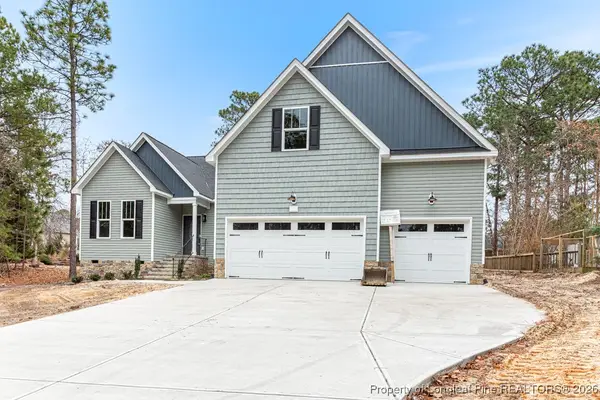 $494,900Active4 beds 3 baths2,440 sq. ft.
$494,900Active4 beds 3 baths2,440 sq. ft.2807 Carolina Way, Sanford, NC 27332
MLS# 756677Listed by: WEST MAPLE REALTY LLC. - New
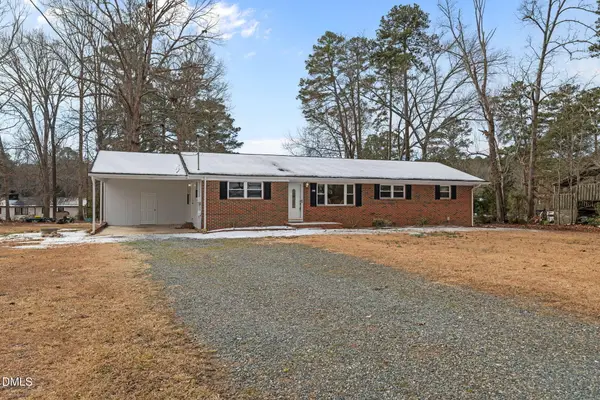 $329,900Active3 beds 2 baths1,595 sq. ft.
$329,900Active3 beds 2 baths1,595 sq. ft.527 Glenwood Drive, Sanford, NC 27330
MLS# 10143681Listed by: SANFORD REAL ESTATE - New
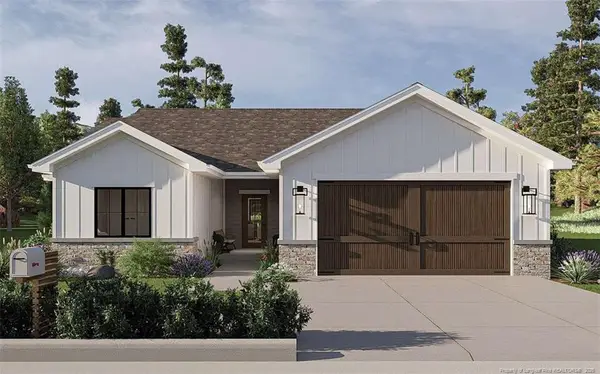 $323,900Active3 beds 2 baths1,686 sq. ft.
$323,900Active3 beds 2 baths1,686 sq. ft.4042 Timber Wolf Circle, Sanford, NC 27332
MLS# LP756633Listed by: ADCOCK REAL ESTATE SERVICES - New
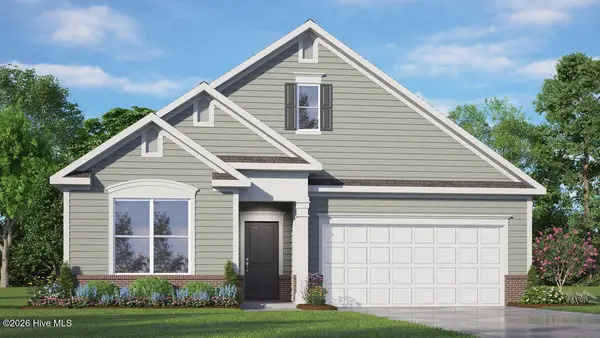 $394,860Active3 beds 2 baths1,883 sq. ft.
$394,860Active3 beds 2 baths1,883 sq. ft.176 Prairie Wolf Street, Sanford, NC 27330
MLS# 100551875Listed by: D.R. HORTON, INC.

