5260 Lemon Springs Road, Sanford, NC 27332
Local realty services provided by:ERA Strother Real Estate
5260 Lemon Springs Road,Sanford, NC 27332
$616,111
- 4 Beds
- 3 Baths
- 2,943 sq. ft.
- Single family
- Pending
Listed by: veronica judd
Office: exp realty
MLS#:100541554
Source:NC_CCAR
Price summary
- Price:$616,111
- Price per sq. ft.:$209.35
About this home
Discover this stunning single-story custom-built ranch offering 2,943 sq ft of thoughtfully designed space on 2.05 acres. Perfect for multi-generational living, this home features an open-concept design where the gourmet kitchen, dining area, and oversized family room flow seamlessly together under soaring 11-ft ceilings. The family room includes a gas fireplace and a custom built-in bookcase with cabinet storage ideal for décor, equipment, or media components. The kitchen impresses with granite countertops, like-new black stainless steel appliances, soft-close cabinets with adjustable shelving, a large walk-in pantry, and an expansive 4x8 island with a wine and beverage refrigerator.
The private primary retreat includes a sitting area, walkout access to the screened porch, dual walk-in closets, separate vanities, a water closet, and an oversized tiled shower with a bench and built-in holder for shampoo and soaps. Three additional large bedrooms—two with walk-in closets—offer flexible living arrangements. The secondary bathrooms are beautifully appointed, featuring dual vanities, generous storage, and a large linen closet. A dedicated home office, media room, spacious laundry room with utility sink, and a convenient drop zone enhance everyday functionality.
Outdoor living includes a covered front porch, screened-in back porch, and a 12x20 patio ideal for relaxing or entertaining. The yard is partially fenced, and a significant portion of the acreage extends well beyond the fenced area, offering room for expansion, gardening, recreation, or additional structures. A two-car garage, semi-circle driveway, extra parking, and an impressive 22x50x16 shop—perfect for RVs, boats, or up to four additional vehicles—provide unmatched storage and versatility. With a gutter system with leaf filtering, and peaceful surroundings close to city conveniences, this property truly has it all.
Contact an agent
Home facts
- Year built:2021
- Listing ID #:100541554
- Added:53 day(s) ago
- Updated:January 08, 2026 at 08:46 AM
Rooms and interior
- Bedrooms:4
- Total bathrooms:3
- Full bathrooms:3
- Living area:2,943 sq. ft.
Heating and cooling
- Cooling:Central Air, Heat Pump
- Heating:Electric, Fireplace(s), Heat Pump, Heating, Propane
Structure and exterior
- Roof:Architectural Shingle
- Year built:2021
- Building area:2,943 sq. ft.
- Lot area:2.05 Acres
Schools
- High school:Southern Lee High School
- Middle school:SanLee Middle
- Elementary school:J. Glenn Edwards Elem
Utilities
- Water:County Water, Water Connected
Finances and disclosures
- Price:$616,111
- Price per sq. ft.:$209.35
New listings near 5260 Lemon Springs Road
- Open Sat, 12 to 2pmNew
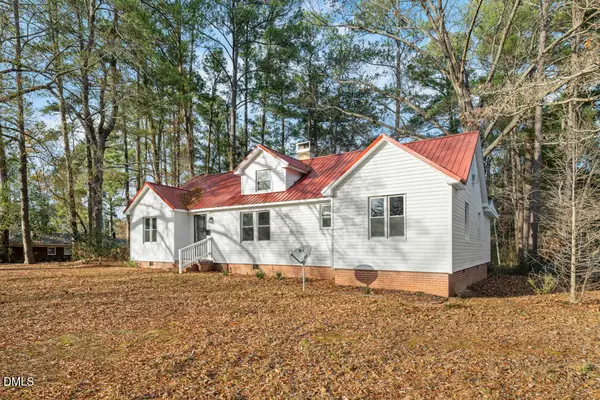 $358,000Active3 beds 2 baths1,874 sq. ft.
$358,000Active3 beds 2 baths1,874 sq. ft.210 N Monroe Avenue, Sanford, NC 27330
MLS# 10139863Listed by: KELLER WILLIAMS ELITE REALTY 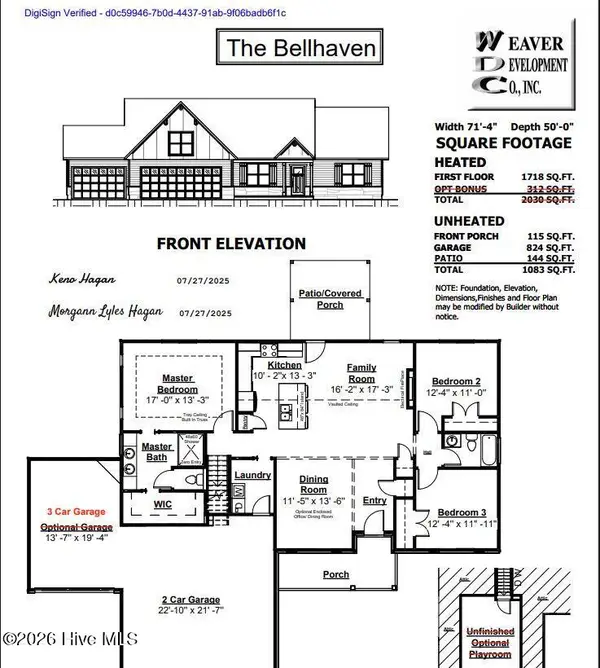 $379,900Pending3 beds 2 baths1,718 sq. ft.
$379,900Pending3 beds 2 baths1,718 sq. ft.167 Oleander Lane, Sanford, NC 27332
MLS# 100547841Listed by: COLDWELL BANKER ADVANTAGE / CAMERON- New
 $344,900Active3 beds 2 baths1,535 sq. ft.
$344,900Active3 beds 2 baths1,535 sq. ft.23 Knoll Way, Sanford, NC 27332
MLS# 10139825Listed by: SDH RALEIGH LLC - New
 $459,900Active3 beds 3 baths2,493 sq. ft.
$459,900Active3 beds 3 baths2,493 sq. ft.203 Boyce Court, Sanford, NC 27332
MLS# 100547819Listed by: COLDWELL BANKER ADVANTAGE / CAMERON - New
 $175,000Active3 beds 2 baths1,371 sq. ft.
$175,000Active3 beds 2 baths1,371 sq. ft.620 N Horner Boulevard, Sanford, NC 27330
MLS# 10139777Listed by: WRIGHT GROUP REAL ESTATE LLC - New
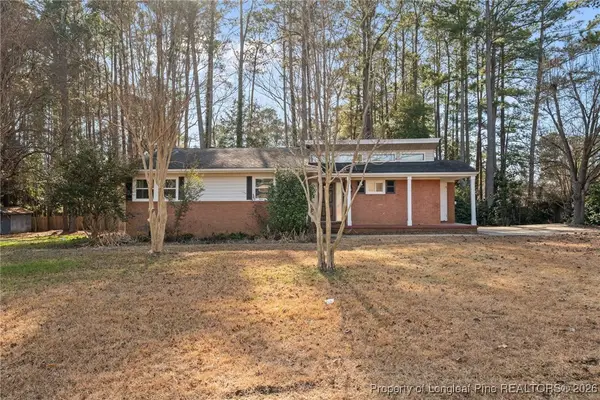 $200,000Active3 beds 2 baths1,111 sq. ft.
$200,000Active3 beds 2 baths1,111 sq. ft.2917 Condor Street, Sanford, NC 27330
MLS# 755411Listed by: KASTLE PROPERTIES LLC  $60,000Active0.44 Acres
$60,000Active0.44 Acres0 Lemon Springs Road, Sanford, NC 27332
MLS# 744190Listed by: ADCOCK REAL ESTATE SERVICES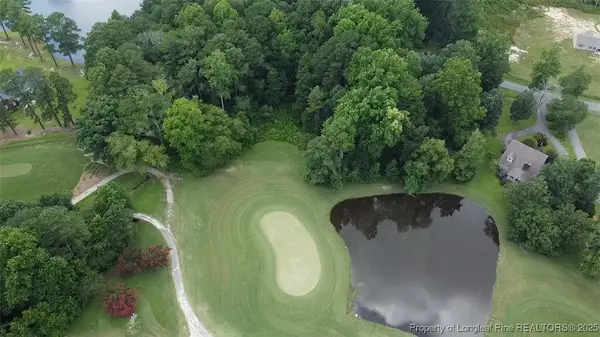 $149,000Active6.05 Acres
$149,000Active6.05 AcresLark Lane, Sanford, NC 27332
MLS# 746934Listed by: SMITH GROUP REALTY LLC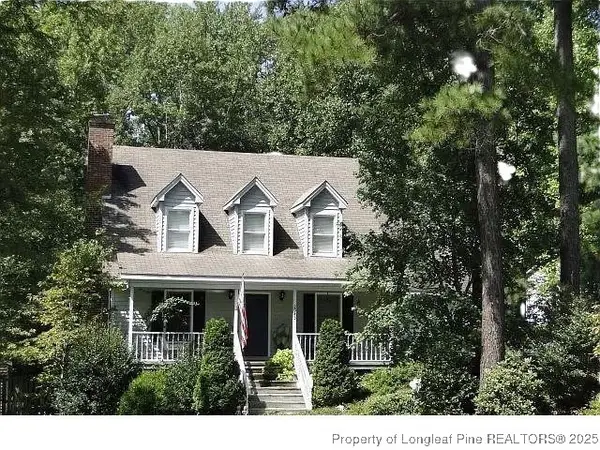 $313,000Active3 beds 3 baths1,678 sq. ft.
$313,000Active3 beds 3 baths1,678 sq. ft.2043 Plantation Drive, Sanford, NC 27330
MLS# 750557Listed by: ADCOCK REAL ESTATE SERVICES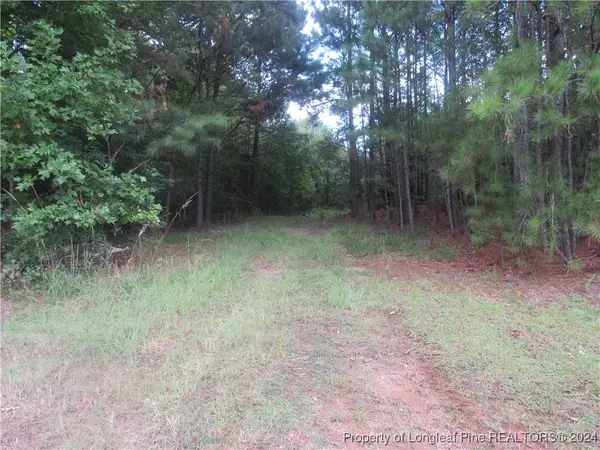 $550,000Active5.63 Acres
$550,000Active5.63 Acres0 Boone Trail Road, Sanford, NC 27330
MLS# 732913Listed by: HORTON REALTY, LLC.
