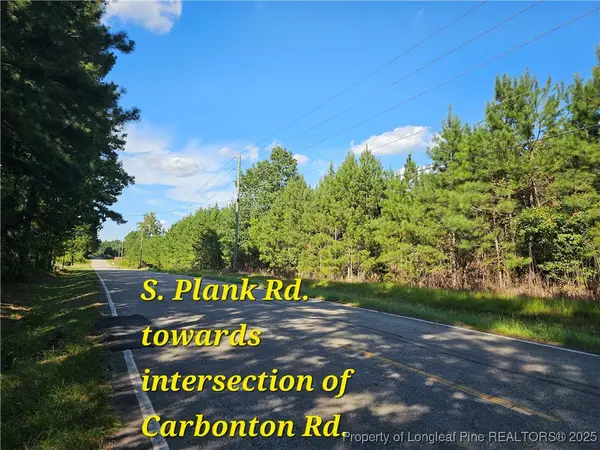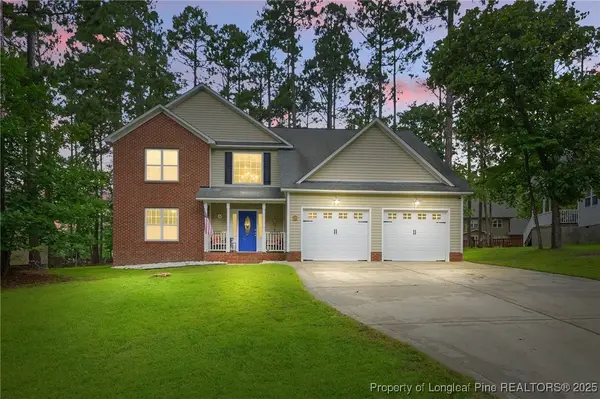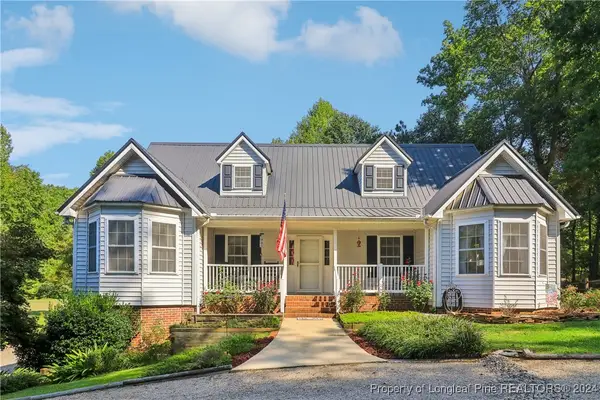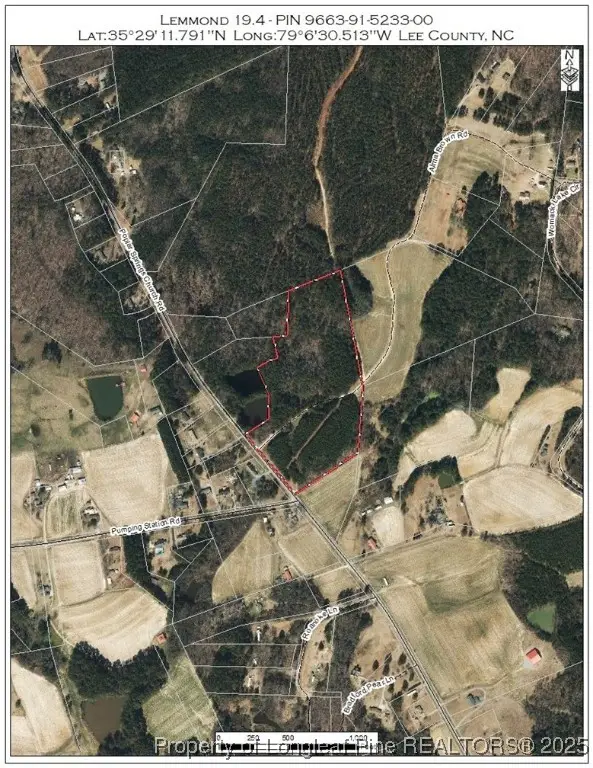5405 Carbonton, Sanford, NC 27330
Local realty services provided by:ERA Live Moore
5405 Carbonton,Sanford, NC 27330
$1,100,000
- 3 Beds
- 4 Baths
- 3,063 sq. ft.
- Single family
- Active
Listed by: michael day, emily tischer
Office: 1 red shoe realty
MLS#:10111471
Source:RD
Price summary
- Price:$1,100,000
- Price per sq. ft.:$359.13
About this home
Horse or hobby farm potential! Rare immaculately maintained home on 10 acres! Recent appraisal confirms the value of this property.
This 3063ft. home and 10 acres has all of the following:
- Main level master suite.
- Hardwood floors throughout.
- Tile floor in bathrooms.
- Huge second floor bonus room.
- 2 additional large bedrooms on second
floor each with ensuite bathrooms.
- Main level laundry.
- Whole house generator.
- Gas log fireplace.
- County water and 2 additional wells.
- 500 gallon propane tank.
- Whole house attic fan.
- Central vacuum.
- Detached 24x30 ft. brick insulated garage
with loft and gas heat and wood burning
stove.
- Detached 32x36 ft. metal insulated barn
with loft.
- Screened 7x35 ft. patio.
- Front porch 8x47 ft.
- Stocked fishing pond.
- 8 acres of open field.
- Apple and Pear trees.
- Blueberry bushes.
- Grape vines.
- Tree lined drive.
A truly amazing home and land combination that is within reach of the Triangle.
Contact an agent
Home facts
- Year built:1998
- Listing ID #:10111471
- Added:158 day(s) ago
- Updated:December 29, 2025 at 06:56 PM
Rooms and interior
- Bedrooms:3
- Total bathrooms:4
- Full bathrooms:3
- Half bathrooms:1
- Living area:3,063 sq. ft.
Heating and cooling
- Cooling:Central Air, Electric
- Heating:Central, Electric, Fireplace(s), Forced Air, Heat Pump, Propane
Structure and exterior
- Roof:Shingle
- Year built:1998
- Building area:3,063 sq. ft.
- Lot area:10.01 Acres
Schools
- High school:Lee - Southern Lee High
- Middle school:Lee - West Lee
- Elementary school:Lee - JR Ingram
Utilities
- Water:Private, Public, Water Connected
- Sewer:Septic Tank
Finances and disclosures
- Price:$1,100,000
- Price per sq. ft.:$359.13
- Tax amount:$3,600
New listings near 5405 Carbonton
 $60,000Active0.43 Acres
$60,000Active0.43 Acres0 Lemon Springs Road, Sanford, NC 27330
MLS# 744194Listed by: ADCOCK REAL ESTATE SERVICES $120,000Active0.95 Acres
$120,000Active0.95 Acres0 Cool Springs Road, Sanford, NC 27330
MLS# 744558Listed by: SMITH GROUP REALTY LLC $599,000Active43.94 Acres
$599,000Active43.94 Acres0 Carbonton Road, Sanford, NC 27330
MLS# 749750Listed by: OLIVE & CO REALTY $419,000Active4 beds 4 baths2,990 sq. ft.
$419,000Active4 beds 4 baths2,990 sq. ft.46 Wateredge Lane, Sanford, NC 27332
MLS# 752661Listed by: TORCH & TRAIL, LLC $357,500Active3 beds 3 baths2,071 sq. ft.
$357,500Active3 beds 3 baths2,071 sq. ft.124 Riviera Lane, Sanford, NC 27332
MLS# 754534Listed by: TORCH & TRAIL, LLC $385,000Active3 beds 3 baths2,544 sq. ft.
$385,000Active3 beds 3 baths2,544 sq. ft.609 Cashmere Court, Sanford, NC 27332
MLS# 731372Listed by: ADCOCK REAL ESTATE SERVICES $388,000Active19 Acres
$388,000Active19 Acres0 Poplar Springs Church Road, Sanford, NC 27330
MLS# 739757Listed by: CAROLINA SUMMIT GROUP #1- New
 $350,000Active3 beds 3 baths2,263 sq. ft.
$350,000Active3 beds 3 baths2,263 sq. ft.21 Mill Run, Sanford, NC 27332
MLS# 10138484Listed by: CROWN & KEY REALTY LLC - Open Sat, 11am to 1pmNew
 $479,900Active5 beds 2 baths2,696 sq. ft.
$479,900Active5 beds 2 baths2,696 sq. ft.1104 Oldham Lake Road, Sanford, NC 27330
MLS# 10138411Listed by: PSC REALTY LLC - New
 $38,250Active0.58 Acres
$38,250Active0.58 AcresTbd Lanlier, Sanford, NC 27330
MLS# 10138420Listed by: PSC REALTY LLC
