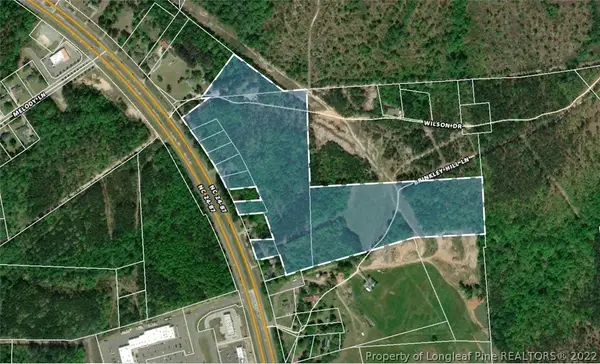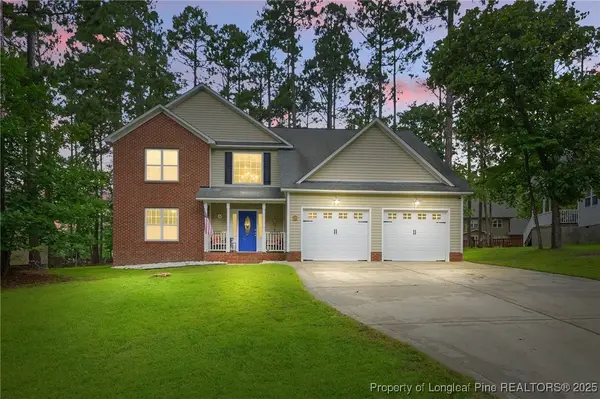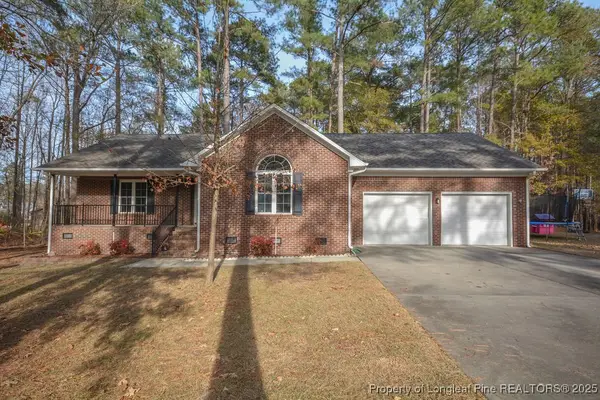577 Sea Mist Drive, Spout Springs, NC 27332
Local realty services provided by:ERA Strother Real Estate
577 Sea Mist Drive,Sanford, NC 27332
$495,000
- 4 Beds
- 4 Baths
- 3,459 sq. ft.
- Single family
- Pending
Listed by: benita kay
Office: coldwell banker advantage #2- harnett co.
MLS#:746741
Source:NC_FRAR
Price summary
- Price:$495,000
- Price per sq. ft.:$143.1
- Monthly HOA dues:$66.67
About this home
SELLER IS OFFERING $5,000 with an accepted offer to use as you choose! Welcome to 577 Sea Mist - spacious home on a cul-de-sac in one of Sanford’s desirable communities. Step inside to a welcoming foyer with an office/flex space on one side and a separate living room/flex room with a beautiful custom barn door on the other side which flows into the formal dining room with custom built-ins. The gourmet kitchen features a center
island, SS appliances, and flows seamlessly into the open family room. The spacious main level also includes the laundry room with custom storage and a convenient half bath. Upstairs, the large primary suite provides an ensuite with a soaking tub, separate shower, and dual vanities and walk in closet. Two additional bedrooms are connected by a Jack and Jill bath, and a fourth bedroom and another full bathroom. You can enjoy the screened-in back porch overlooking the beautifully landscaped yard with wrought iron fencing. You do not want to miss out on this beautiful home!
Contact an agent
Home facts
- Year built:2014
- Listing ID #:746741
- Added:173 day(s) ago
- Updated:December 30, 2025 at 08:52 AM
Rooms and interior
- Bedrooms:4
- Total bathrooms:4
- Full bathrooms:3
- Half bathrooms:1
- Living area:3,459 sq. ft.
Heating and cooling
- Cooling:Central Air
- Heating:Heat Pump, Zoned
Structure and exterior
- Year built:2014
- Building area:3,459 sq. ft.
- Lot area:0.44 Acres
Schools
- High school:Overhills Senior High
- Middle school:Highland Middle School
Utilities
- Water:Public
- Sewer:County Sewer
Finances and disclosures
- Price:$495,000
- Price per sq. ft.:$143.1
New listings near 577 Sea Mist Drive
 $10,140,000Active33.72 Acres
$10,140,000Active33.72 AcresNc 24-87 Highway, Cameron, NC 28326
MLS# 645458Listed by: FRANKLIN JOHNSON COMMERCIAL REAL ESTATE $419,000Active4 beds 4 baths2,990 sq. ft.
$419,000Active4 beds 4 baths2,990 sq. ft.46 Wateredge Lane, Sanford, NC 27332
MLS# 752661Listed by: TORCH & TRAIL, LLC $357,500Active3 beds 3 baths2,071 sq. ft.
$357,500Active3 beds 3 baths2,071 sq. ft.124 Riviera Lane, Sanford, NC 27332
MLS# 754534Listed by: TORCH & TRAIL, LLC- New
 $350,000Active3 beds 3 baths2,263 sq. ft.
$350,000Active3 beds 3 baths2,263 sq. ft.21 Mill Run, Sanford, NC 27332
MLS# 10138484Listed by: CROWN & KEY REALTY LLC  $10,140,000Active33.72 Acres
$10,140,000Active33.72 AcresNc 24-87 Highway, Cameron, NC 28326
MLS# 645458Listed by: FRANKLIN JOHNSON COMMERCIAL REAL ESTATE $10,140,000Active33.72 Acres
$10,140,000Active33.72 AcresNc 24-87 Highway, Cameron, NC 28326
MLS# 645458Listed by: FRANKLIN JOHNSON COMMERCIAL REAL ESTATE $369,000Active5 beds 4 baths3,014 sq. ft.
$369,000Active5 beds 4 baths3,014 sq. ft.71 Charter Street, Cameron, NC 28326
MLS# 750485Listed by: PURSLEY PROPERTIES GROUP, LLC- New
 $280,000Active3 beds 2 baths1,960 sq. ft.
$280,000Active3 beds 2 baths1,960 sq. ft.20 Port Bay, Sanford, NC 27330
MLS# 754885Listed by: PINELAND PROPERTY GROUP, LLC. - New
 $265,490Active3 beds 3 baths1,429 sq. ft.
$265,490Active3 beds 3 baths1,429 sq. ft.264 Otter Lodge Street, Sanford, NC 27330
MLS# 10138191Listed by: D.R. HORTON, INC.  $299,000Pending3 beds 2 baths1,653 sq. ft.
$299,000Pending3 beds 2 baths1,653 sq. ft.31 Crystal Point, Sanford, NC 27332
MLS# 754741Listed by: CAROLINA LAKES LAKESIDE REALTY
