6044 Saint Andrews Drive, 2 Jonesboro, NC 27332
Local realty services provided by:ERA Parrish Realty Legacy Group
6044 Saint Andrews Drive,Sanford, NC 27332
$350,000
- 3 Beds
- 2 Baths
- 2,172 sq. ft.
- Single family
- Active
Listed by: johnny mckoy
Office: mckoy realty inc.
MLS#:LP742157
Source:RD
Price summary
- Price:$350,000
- Price per sq. ft.:$161.14
- Monthly HOA dues:$66.75
About this home
Welcome Home. That is what you will be saying when you see this Wonderful 3 bedroom, 2 Bath home! Open the front door and you will be greeted with Beautiful hardwood floors in the Living/Dining area, extra bar/countertop with 2 chairs and super open concept. There is a nice huge Sunroom/Carolina Room you can enjoy year round that opens to large 2 level deck for outside entertaining. The roof was replaced in January 2023, the whole HVAC was replaced in February 2025, and the carpet was replaced in 2023. Part of the 2 car garage has been converted to an office with outside storage but can be converted back. This delightful home is an Off Frame Modular with a short walk to Community Pool. Carolina Trace is midway between Raleigh and Pinehurst and offers a 115 acre lake for fishing and boating with 2 -18 hole Robert Trent Jones Sr designed golf courses with exercise facilities, and dining available. Club pool and tennis are also other items to be enjoyed with club membership. Come visit soon as you will see this home will sell quickly!! Trace is a gated community so agents must show pocket card for entry.
Contact an agent
Home facts
- Year built:1997
- Listing ID #:LP742157
- Added:238 day(s) ago
- Updated:December 16, 2025 at 05:21 PM
Rooms and interior
- Bedrooms:3
- Total bathrooms:2
- Full bathrooms:2
- Living area:2,172 sq. ft.
Heating and cooling
- Heating:Heat Pump
Structure and exterior
- Year built:1997
- Building area:2,172 sq. ft.
Utilities
- Water:Public
Finances and disclosures
- Price:$350,000
- Price per sq. ft.:$161.14
New listings near 6044 Saint Andrews Drive
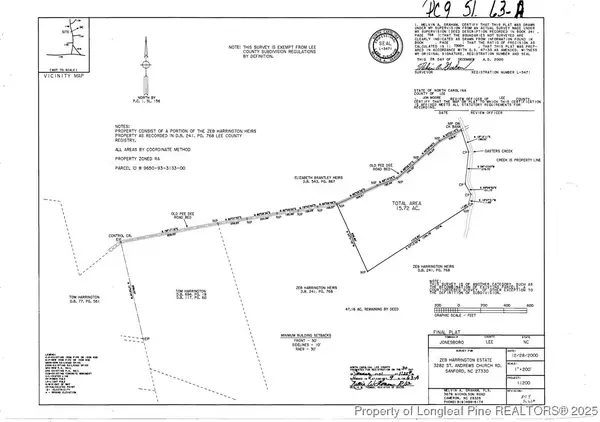 $180,000Active16.52 Acres
$180,000Active16.52 AcresSt Andrews Church Road, Sanford, NC 27330
MLS# 738202Listed by: ADCOCK REAL ESTATE SERVICES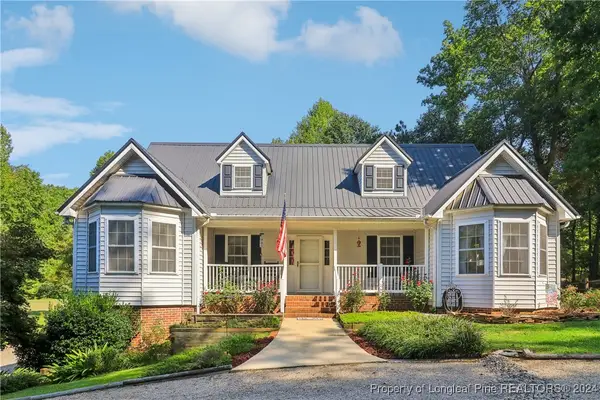 $385,000Active3 beds 3 baths2,544 sq. ft.
$385,000Active3 beds 3 baths2,544 sq. ft.609 Cashmere Court, Sanford, NC 27332
MLS# 731372Listed by: ADCOCK REAL ESTATE SERVICES- New
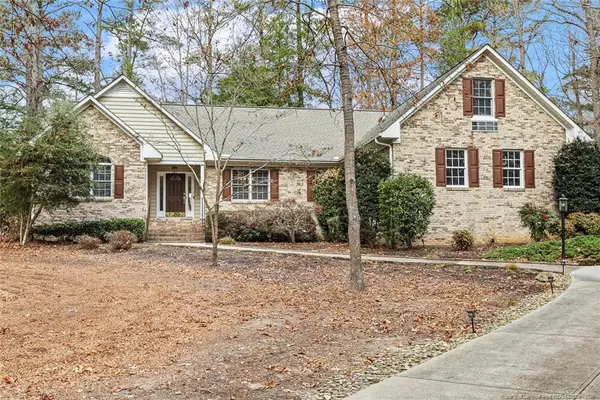 $414,900Active4 beds 3 baths2,252 sq. ft.
$414,900Active4 beds 3 baths2,252 sq. ft.577 Broadmoor Court, Sanford, NC 27332
MLS# LP754409Listed by: ADCOCK REAL ESTATE SERVICES - New
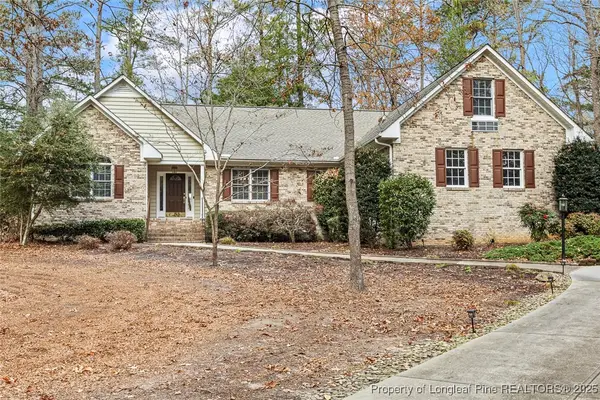 $414,900Active4 beds 3 baths2,252 sq. ft.
$414,900Active4 beds 3 baths2,252 sq. ft.577 Broadmoor Court, Sanford, NC 27332
MLS# 754409Listed by: ADCOCK REAL ESTATE SERVICES - New
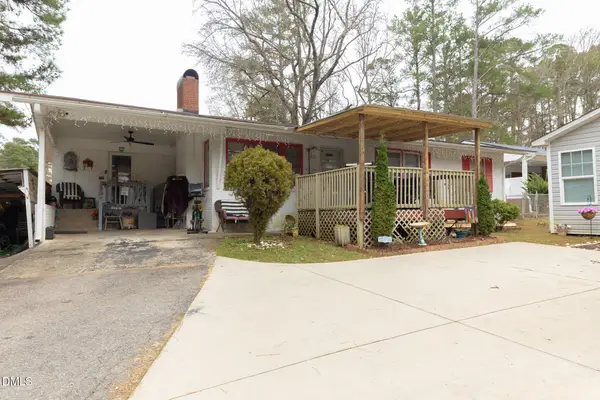 $215,000Active3 beds 2 baths1,282 sq. ft.
$215,000Active3 beds 2 baths1,282 sq. ft.801 W Garden Street, Sanford, NC 27330
MLS# 10137054Listed by: LPT REALTY, LLC - New
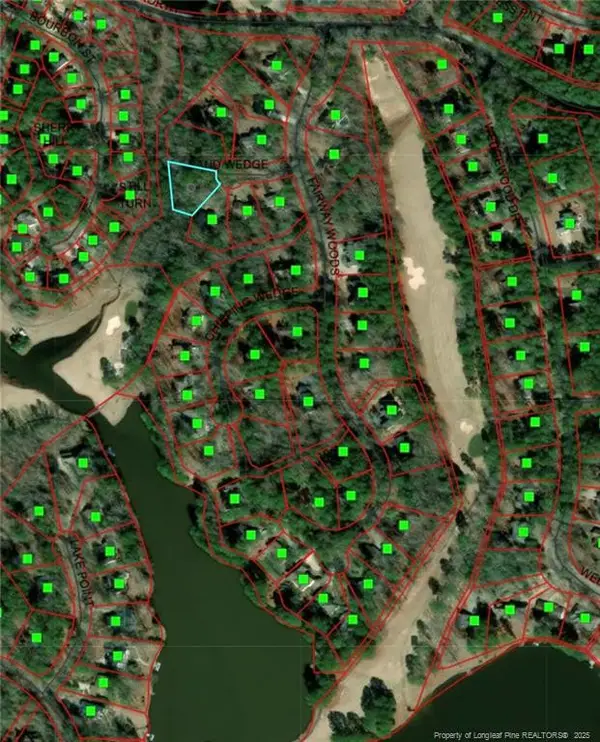 $39,500Active0.47 Acres
$39,500Active0.47 Acres3123 Sand Wedge, Sanford, NC 27332
MLS# LP754299Listed by: RE/MAX SOUTHERN PROPERTIES LLC. - New
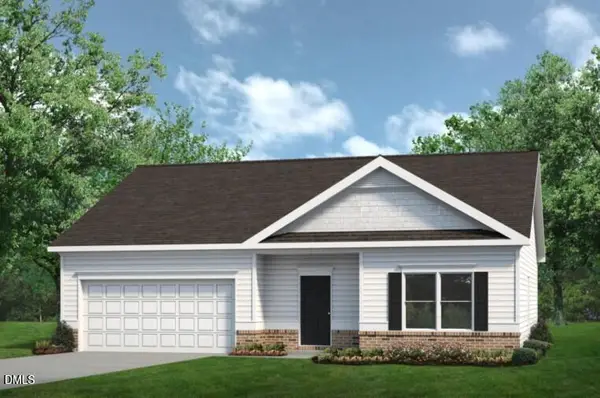 $296,410Active3 beds 2 baths1,436 sq. ft.
$296,410Active3 beds 2 baths1,436 sq. ft.1234 Beta (lot 17) Court, Sanford, NC 27330
MLS# 10136381Listed by: SDH RALEIGH LLC - New
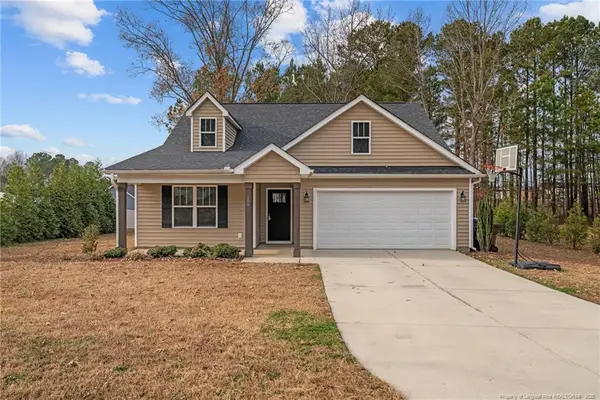 $285,000Active3 beds 2 baths1,650 sq. ft.
$285,000Active3 beds 2 baths1,650 sq. ft.109 Tinney Inn Road, Sanford, NC 27332
MLS# LP754234Listed by: SANFORD REAL ESTATE - New
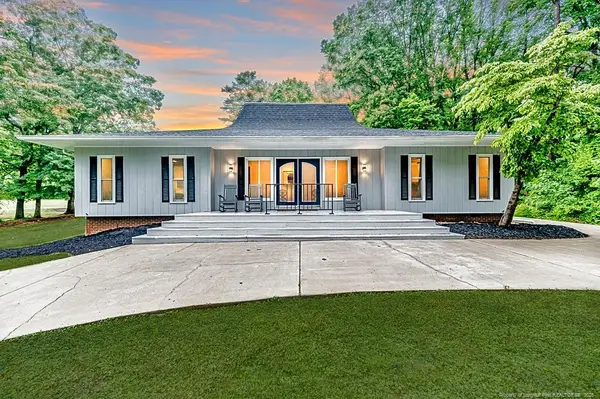 $335,000Active4 beds 2 baths2,335 sq. ft.
$335,000Active4 beds 2 baths2,335 sq. ft.220 Topside, Sanford, NC 27332
MLS# LP754290Listed by: EVERYTHING PINES PARTNERS (SANFORD) - New
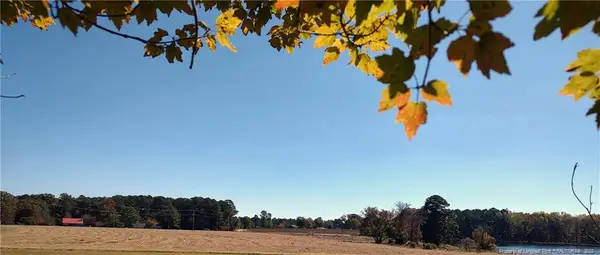 $589,900Active10.01 Acres
$589,900Active10.01 Acres0 Castleberry Road, Sanford, NC 27332
MLS# LP754287Listed by: SMITH GROUP REALTY LLC
