649 S Plank Road, Sanford, NC 27330
Local realty services provided by:ERA Live Moore
649 S Plank Road,Sanford, NC 27330
$289,899
- 3 Beds
- 2 Baths
- 1,841 sq. ft.
- Mobile / Manufactured
- Pending
Listed by:laura deitsch
Office:grow local realty, llc.
MLS#:10118945
Source:RD
Price summary
- Price:$289,899
- Price per sq. ft.:$157.47
About this home
Welcome to your peaceful sanctuary! Situated on a lush 3.88-acre lot just outside the vibrant town of Sanford, NC, this charming 3-bedroom, 2-bathroom home perfectly blends comfort, privacy, and endless potential. With no restrictions and horses allowed, this is your ideal opportunity to embrace country living.
As you approach, you'll be greeted by a spacious front porch—perfect for sipping coffee and enjoying the peaceful surroundings. Inside, the updated kitchen is a chef's delight, featuring an oversized island, farmhouse sink, and sleek granite countertops. The adjacent dining room offers the perfect setting for family meals or entertaining guests.
The master suite is your own personal retreat, complete with a large soaking tub and walk-in shower for ultimate relaxation. Two additional bedrooms provide comfort and flexibility, and the bonus flex space is ready to be transformed into whatever you need—be it a home office, gym, or playroom.
Step outside onto the expansive back deck, perfect for gatherings, or simply relax while taking in the beautiful wooded views. Whether it's quiet evenings or lively weekend barbecues, this outdoor space is made for it all.
Located off a secluded private road and surrounded by mature trees, this property offers the privacy and tranquility you've been searching for, while still being just a short drive from all the amenities Sanford has to offer. Whether you're a nature lover, horse enthusiast, or someone seeking a peaceful retreat, this home has it all! Just minutes to Highway 421. NO HOA.
Contact an agent
Home facts
- Year built:2000
- Listing ID #:10118945
- Added:59 day(s) ago
- Updated:October 29, 2025 at 07:30 AM
Rooms and interior
- Bedrooms:3
- Total bathrooms:2
- Full bathrooms:2
- Living area:1,841 sq. ft.
Heating and cooling
- Cooling:Ceiling Fan(s), Central Air, Electric
- Heating:Electric, Forced Air
Structure and exterior
- Roof:Metal
- Year built:2000
- Building area:1,841 sq. ft.
- Lot area:3.88 Acres
Schools
- High school:Lee - Southern Lee High
- Middle school:Lee - West Lee
- Elementary school:Lee - JR Ingram
Utilities
- Water:Private, Water Connected, Well
- Sewer:Septic Tank
Finances and disclosures
- Price:$289,899
- Price per sq. ft.:$157.47
- Tax amount:$1,752
New listings near 649 S Plank Road
- New
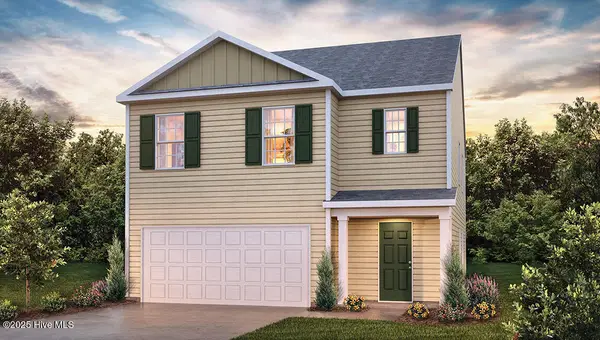 $359,990Active5 beds 3 baths2,368 sq. ft.
$359,990Active5 beds 3 baths2,368 sq. ft.279 Palm Drive, Sanford, NC 27332
MLS# 100538430Listed by: D.R. HORTON, INC. - New
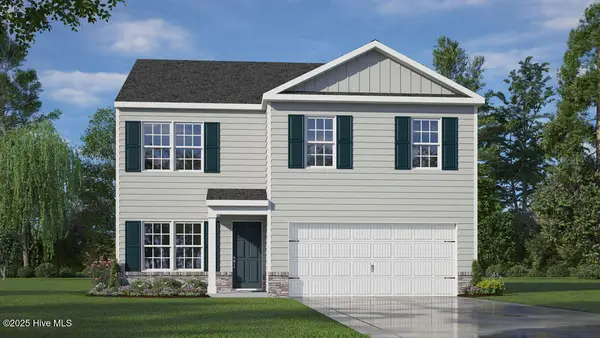 $329,990Active4 beds 3 baths1,991 sq. ft.
$329,990Active4 beds 3 baths1,991 sq. ft.278 Palm Drive, Sanford, NC 27332
MLS# 100538413Listed by: D.R. HORTON, INC. - New
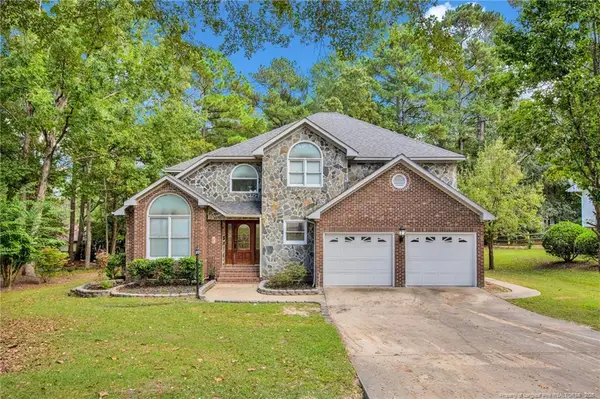 $399,900Active5 beds 3 baths2,619 sq. ft.
$399,900Active5 beds 3 baths2,619 sq. ft.160 Carolina Way, Sanford, NC 27332
MLS# LP752057Listed by: THE VILLA REALTY, LLC. - New
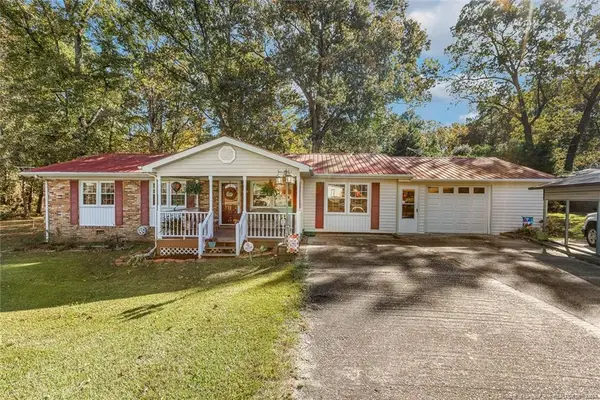 $295,000Active3 beds 2 baths1,562 sq. ft.
$295,000Active3 beds 2 baths1,562 sq. ft.3308 Hillandale Drive, Sanford, NC 27330
MLS# LP752363Listed by: ADCOCK REAL ESTATE SERVICES - New
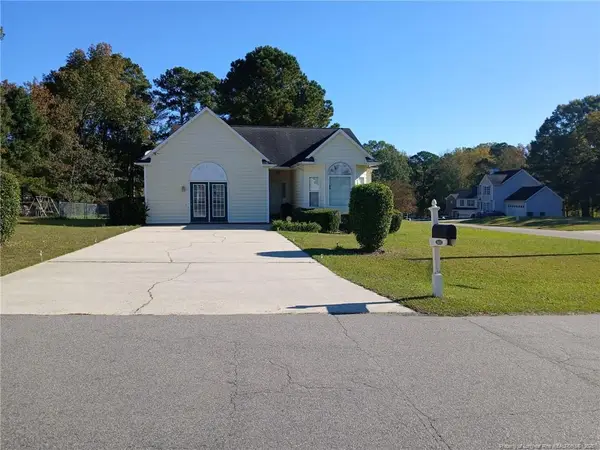 $250,000Active3 beds 2 baths1,721 sq. ft.
$250,000Active3 beds 2 baths1,721 sq. ft.3102 Rena Lane, Sanford, NC 27330
MLS# LP752421Listed by: EXP REALTY LLC 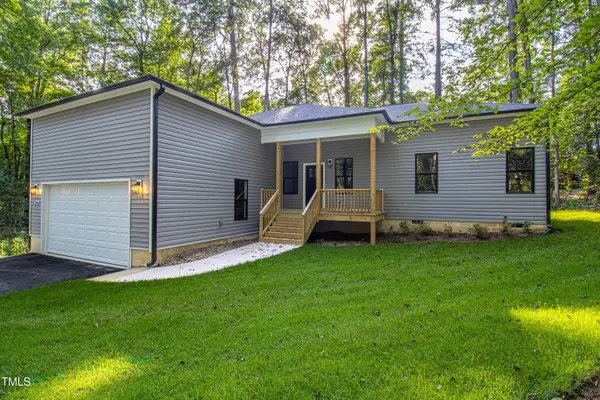 $349,475Active3 beds 2 baths2,373 sq. ft.
$349,475Active3 beds 2 baths2,373 sq. ft.725 Piccadilly Court, Sanford, NC 27332
MLS# 10116990Listed by: CAROLINA ONE REALTY- New
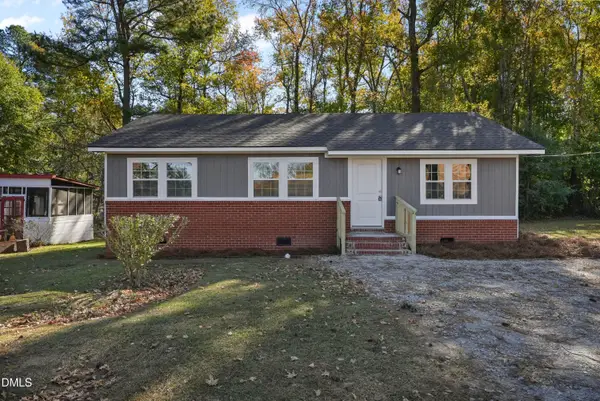 $235,250Active3 beds 2 baths1,025 sq. ft.
$235,250Active3 beds 2 baths1,025 sq. ft.815 Hillwood Street, Sanford, NC 27330
MLS# 10129728Listed by: PSC REALTY LLC - New
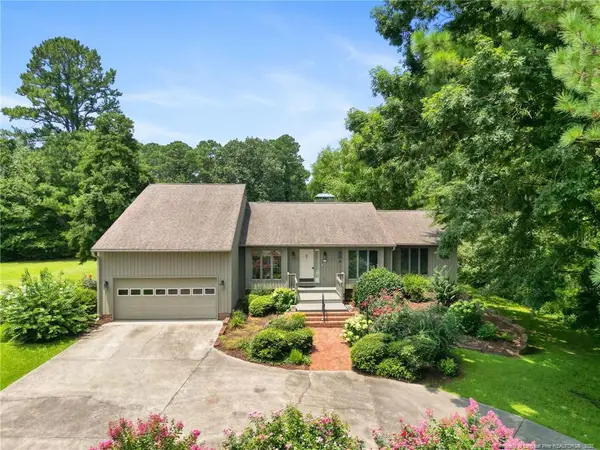 $350,000Active4 beds 3 baths2,287 sq. ft.
$350,000Active4 beds 3 baths2,287 sq. ft.16 Traceway, Sanford, NC 27332
MLS# LP752254Listed by: SANFORD REALTY - New
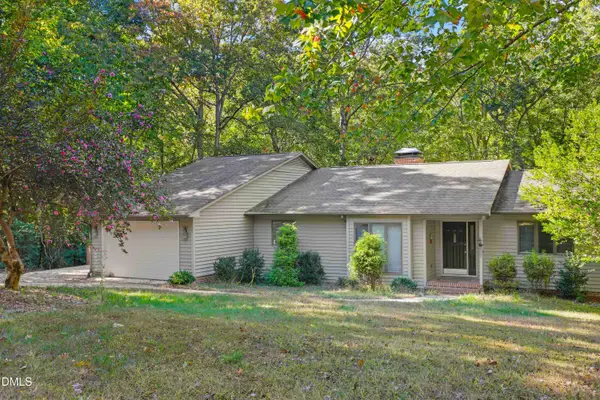 $348,000Active3 beds 2 baths2,000 sq. ft.
$348,000Active3 beds 2 baths2,000 sq. ft.5047 Bluebird Drive, Sanford, NC 27332
MLS# 10129512Listed by: REDFIN CORPORATION - New
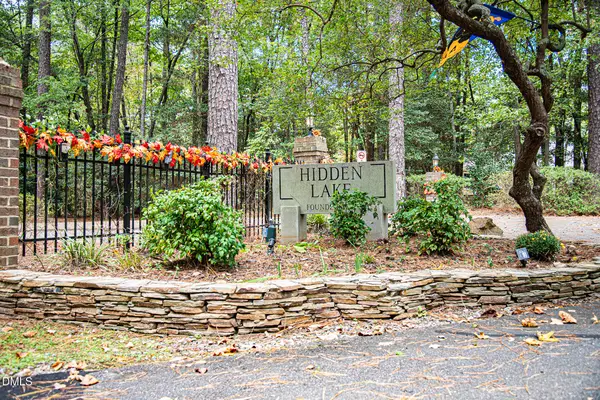 $45,000Active0.19 Acres
$45,000Active0.19 Acres1326 California Place, Sanford, NC 27332
MLS# 10129475Listed by: CENTURY 21 TRIANGLE GROUP
