655 Carolina Way, Sanford, NC 27332
Local realty services provided by:ERA Strother Real Estate
655 Carolina Way,Sanford, NC 27332
$599,899
- 6 Beds
- 4 Baths
- 4,573 sq. ft.
- Single family
- Active
Listed by: nastassja toombs
Office: n.e.t. realty, llc.
MLS#:751383
Source:NC_FRAR
Price summary
- Price:$599,899
- Price per sq. ft.:$131.18
- Monthly HOA dues:$62.5
About this home
WOW A MUST SEE!!! Nestled in the gated community of Carolina Lakes, this STUNNING 6 bedroom, 2 bonus rooms, and 3 1/2 bathroom home WITH A HOT TUB located close by the MARINA is designed for luxurious living and entertaining awaits you!!! Walk into this beautiful open concept home that's been freshly painted that features a stone wood burning fireplace, a generously sized island great for entertaining, granite countertops, stainless steel appliances, and TWO master bedrooms - One located on the main floor and one conveniently located on the second floor!!! The first largely sized owners suite located on the main floor includes double vanities, a gorgeous barn door, stand alone shower, garden tub, a customized walk in closet, and access to the nicely sized deck to enjoy the day or evening in the hot tub with the view of backyard and ultimate privacy with the trees!!! Upstairs living features the 2nd master's suite with a spacious walk-in closet and a separate over-sized bathroom, 4 more over-sized bedrooms, and a bonus room. The garage space was converted into an additional family room space equipped with ceiling fans and a split unit for comfort. This home has so much to offer!!! Don't miss out on the opportunity to own this one of a kind home in Carolina Lakes!!!
Contact an agent
Home facts
- Year built:2019
- Listing ID #:751383
- Added:82 day(s) ago
- Updated:December 28, 2025 at 04:02 PM
Rooms and interior
- Bedrooms:6
- Total bathrooms:4
- Full bathrooms:3
- Half bathrooms:1
- Living area:4,573 sq. ft.
Heating and cooling
- Cooling:Central Air, Electric
- Heating:Heat Pump
Structure and exterior
- Year built:2019
- Building area:4,573 sq. ft.
Schools
- High school:Overhills Senior High
- Middle school:Highland Middle School
Utilities
- Water:Public
- Sewer:County Sewer
Finances and disclosures
- Price:$599,899
- Price per sq. ft.:$131.18
New listings near 655 Carolina Way
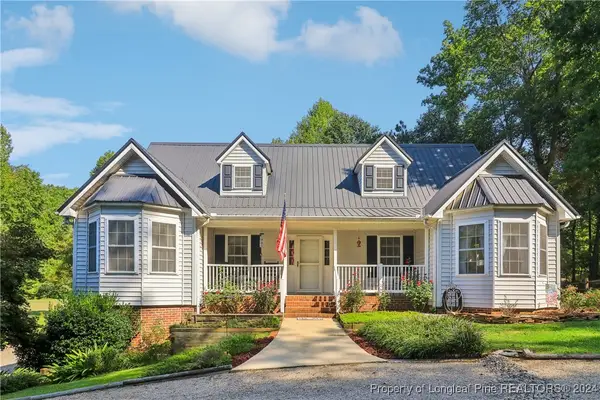 $385,000Active3 beds 3 baths2,544 sq. ft.
$385,000Active3 beds 3 baths2,544 sq. ft.609 Cashmere Court, Sanford, NC 27332
MLS# 731372Listed by: ADCOCK REAL ESTATE SERVICES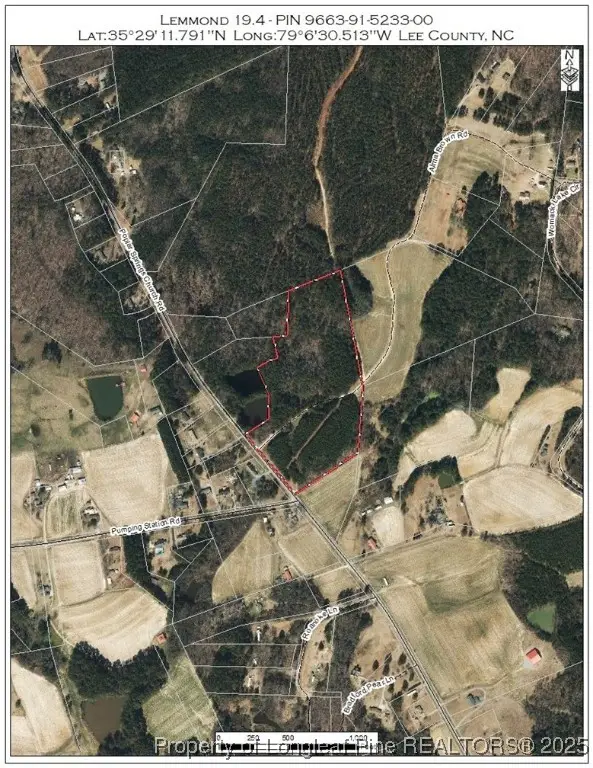 $388,000Active19 Acres
$388,000Active19 Acres0 Poplar Springs Church Road, Sanford, NC 27330
MLS# 739757Listed by: CAROLINA SUMMIT GROUP #1 $105,000Active3.31 Acres
$105,000Active3.31 Acres0 Lemon Springs Road, Sanford, NC 27332
MLS# 744142Listed by: ADCOCK REAL ESTATE SERVICES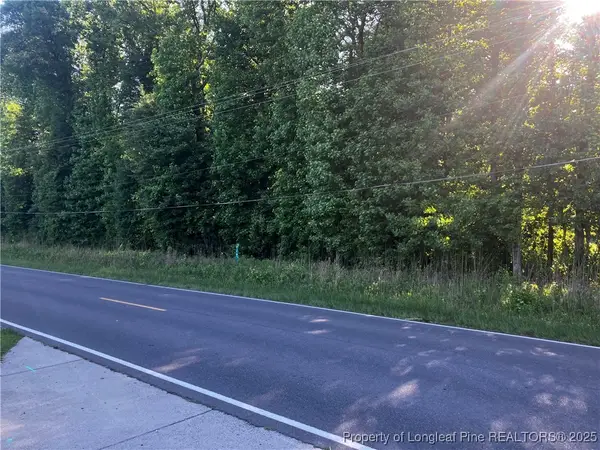 $60,000Active0.72 Acres
$60,000Active0.72 Acres0 Lemon Springs Road, Sanford, NC 27332
MLS# 744144Listed by: ADCOCK REAL ESTATE SERVICES- New
 $350,000Active3 beds 3 baths2,263 sq. ft.
$350,000Active3 beds 3 baths2,263 sq. ft.21 Mill Run, Sanford, NC 27332
MLS# 10138484Listed by: CROWN & KEY REALTY LLC 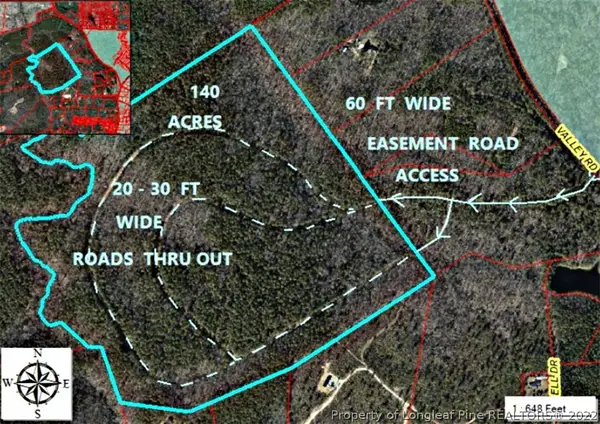 $3,500,000Active140 Acres
$3,500,000Active140 AcresValley Road, Sanford, NC 27330
MLS# 607783Listed by: CAROLINA REAL ESTATE SANFORD- New
 $479,900Active5 beds 2 baths2,696 sq. ft.
$479,900Active5 beds 2 baths2,696 sq. ft.1104 Oldham Lake Road, Sanford, NC 27330
MLS# 10138411Listed by: PSC REALTY LLC - New
 $38,250Active0.58 Acres
$38,250Active0.58 AcresTbd Lanlier, Sanford, NC 27330
MLS# 10138420Listed by: PSC REALTY LLC 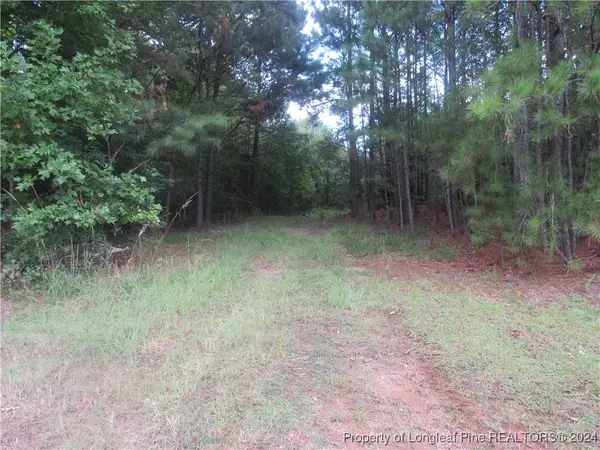 $550,000Active5.63 Acres
$550,000Active5.63 Acres0 Boone Trail Road, Sanford, NC 27330
MLS# 732913Listed by: HORTON REALTY, LLC. $105,000Active3.31 Acres
$105,000Active3.31 Acres0 Lemon Springs Road, Sanford, NC 27332
MLS# 744142Listed by: ADCOCK REAL ESTATE SERVICES
