718 Creekside Drive, Sanford, NC 27330
Local realty services provided by:ERA Strother Real Estate

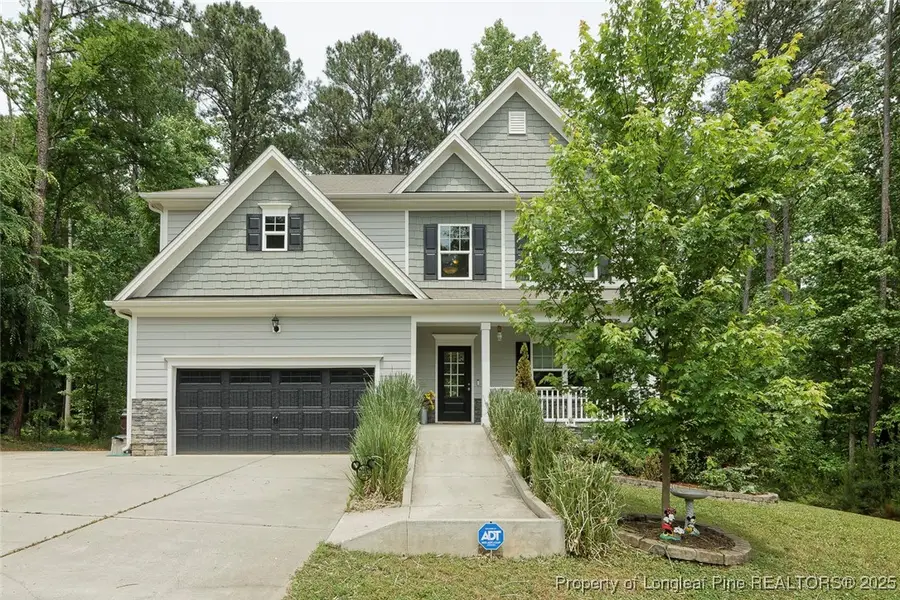
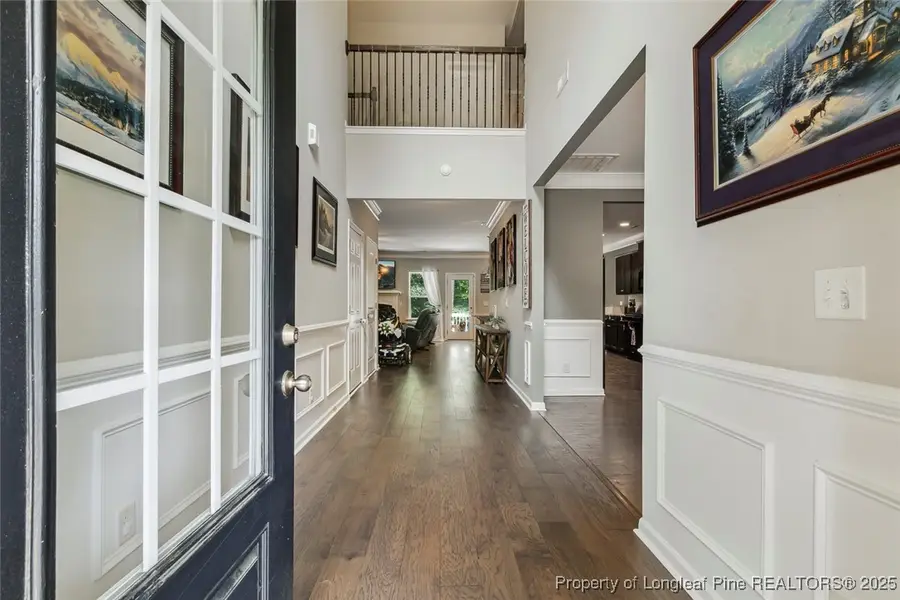
718 Creekside Drive,Sanford, NC 27330
$529,900
- 5 Beds
- 4 Baths
- 4,534 sq. ft.
- Single family
- Active
Listed by:kelley dubois
Office:adcock real estate services
MLS#:739881
Source:NC_FRAR
Price summary
- Price:$529,900
- Price per sq. ft.:$116.87
- Monthly HOA dues:$20.83
About this home
If space is what you long for look no further! This beautiful West Sanford home welcomes you w/ a large foyers space opening up to formal dining room. The living room is large & open concept to the kitchen that is perfect for a gathering. Granite counters, stainless steel appliances, subway tile backsplash, gas range, & plenty of cabinet space. In addition the first floor is a half bath & office. The 2nd floor includes a huge master suite, large bathroom, double vanity sinks, extended shower, spacious walk in closet, & linen closet! 3 additional bedrooms, all with walk-in closets and full bath is on the 2nd floor. The fully finished basement is the perfect entertainment space with a theater room that is including the viewing chairs, screen, & projector with the home purchase, 5th bedroom ensuite, & pool room area with kitchenette area, & safe room. The patio on lower level finishes this home off w/ a hot tub! The back yard is fenced & backs to a wooded tree line area.
Contact an agent
Home facts
- Year built:2016
- Listing Id #:739881
- Added:466 day(s) ago
- Updated:August 19, 2025 at 03:01 PM
Rooms and interior
- Bedrooms:5
- Total bathrooms:4
- Full bathrooms:3
- Half bathrooms:1
- Living area:4,534 sq. ft.
Heating and cooling
- Cooling:Central Air, Electric
- Heating:Heat Pump
Structure and exterior
- Year built:2016
- Building area:4,534 sq. ft.
Schools
- High school:Lee County High
- Middle school:West Lee Middle School
Utilities
- Water:Public
- Sewer:Public Sewer
Finances and disclosures
- Price:$529,900
- Price per sq. ft.:$116.87
New listings near 718 Creekside Drive
- New
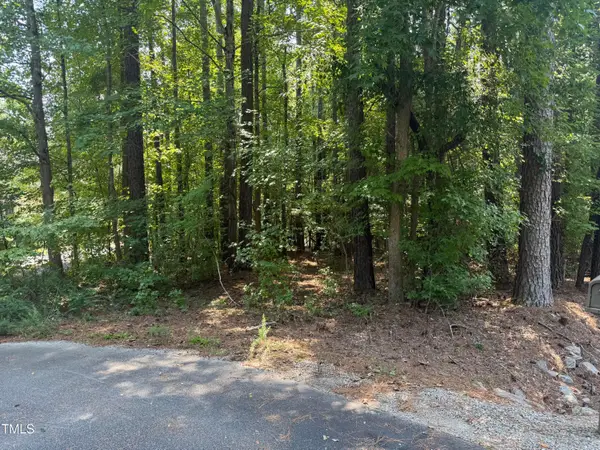 $20,000Active0.35 Acres
$20,000Active0.35 Acres2205 Chicago Loop, Sanford, NC 27332
MLS# 10116623Listed by: BLUE SKY PROPERTIES - New
 Listed by ERA$420,000Active3 beds 3 baths1,600 sq. ft.
Listed by ERA$420,000Active3 beds 3 baths1,600 sq. ft.439 Oakleaf Road, Sanford, NC 27332
MLS# 10116604Listed by: ERA LIVE MOORE - New
 $2,500,000Active148.26 Acres
$2,500,000Active148.26 Acres0 Mcleod, Broadway, NC 27330
MLS# 10116556Listed by: LINES REALTY COMPANY, LLC - New
 $462,000Active4 beds 3 baths2,885 sq. ft.
$462,000Active4 beds 3 baths2,885 sq. ft.133 Lotus Lane, Sanford, NC 27332
MLS# LP748736Listed by: RE/MAX SOUTHERN PROPERTIES LLC. - New
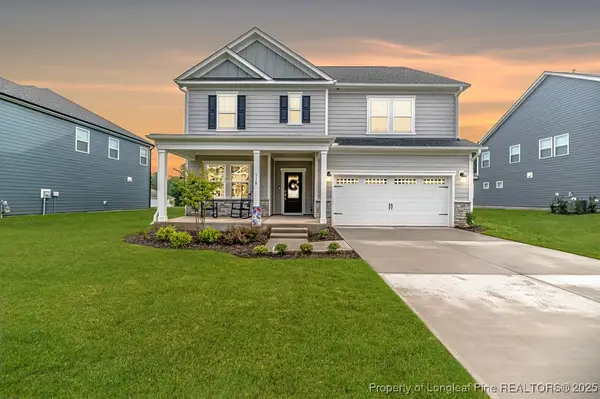 $459,000Active5 beds 3 baths2,964 sq. ft.
$459,000Active5 beds 3 baths2,964 sq. ft.110 Hickory Grove Drive, Sanford, NC 27330
MLS# 748861Listed by: COLDWELL BANKER ADVANTAGE #5 (SANFORD) 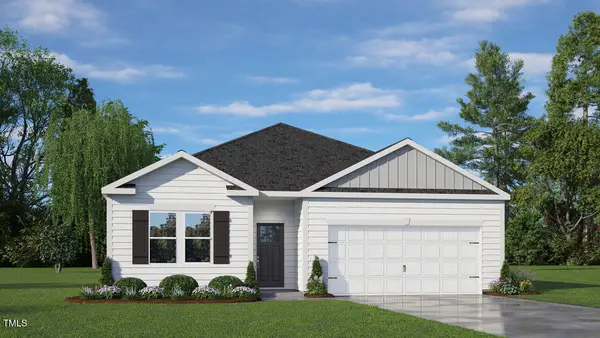 $374,340Pending4 beds 2 baths1,764 sq. ft.
$374,340Pending4 beds 2 baths1,764 sq. ft.149 Pisgah Street, Sanford, NC 27330
MLS# 10116450Listed by: D.R. HORTON, INC.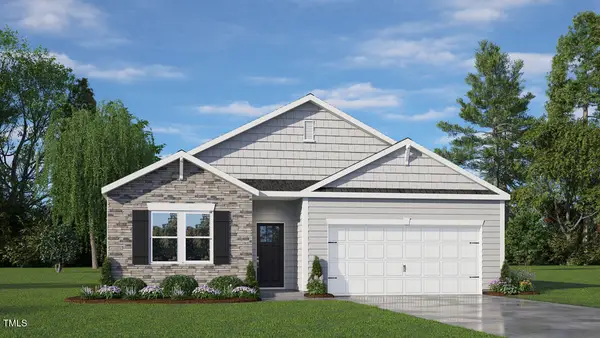 $370,000Pending4 beds 2 baths1,764 sq. ft.
$370,000Pending4 beds 2 baths1,764 sq. ft.203 Pisgah Street, Sanford, NC 27330
MLS# 10116452Listed by: D.R. HORTON, INC.- Coming Soon
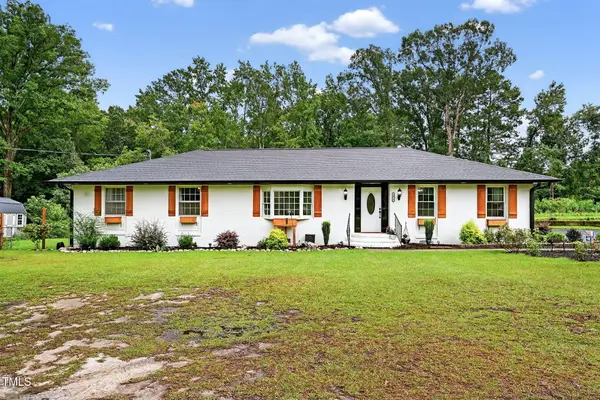 $485,000Coming Soon4 beds 3 baths
$485,000Coming Soon4 beds 3 baths3419 Chris Cole Road, Sanford, NC 27332
MLS# 10116455Listed by: AVENUE PROPERTIES INC - New
 $328,000Active3 beds 2 baths1,824 sq. ft.
$328,000Active3 beds 2 baths1,824 sq. ft.6039 Saint Andrews Drive, Sanford, NC 27332
MLS# 748875Listed by: SMITH GROUP REALTY LLC - New
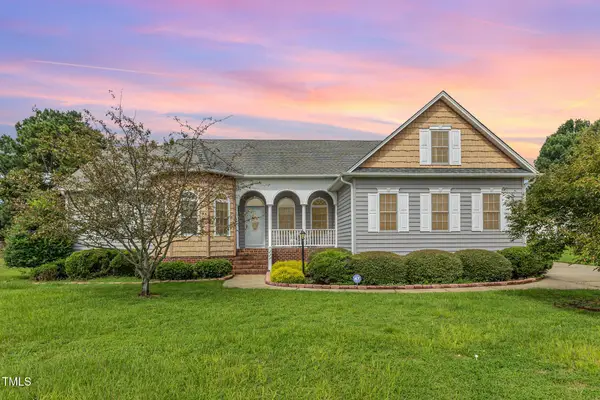 $349,900Active3 beds 3 baths2,003 sq. ft.
$349,900Active3 beds 3 baths2,003 sq. ft.111 Timberline Drive, Sanford, NC 27332
MLS# 10116387Listed by: COLDWELL BANKER HPW
