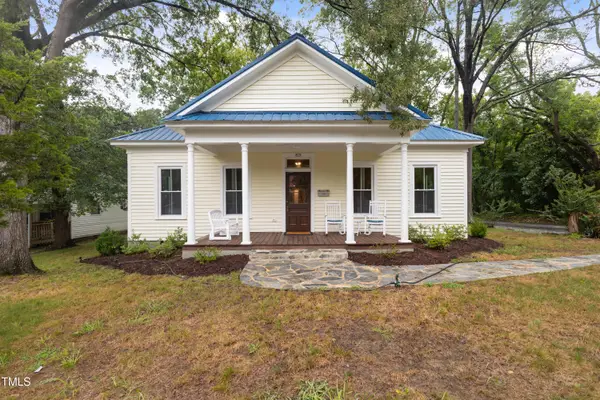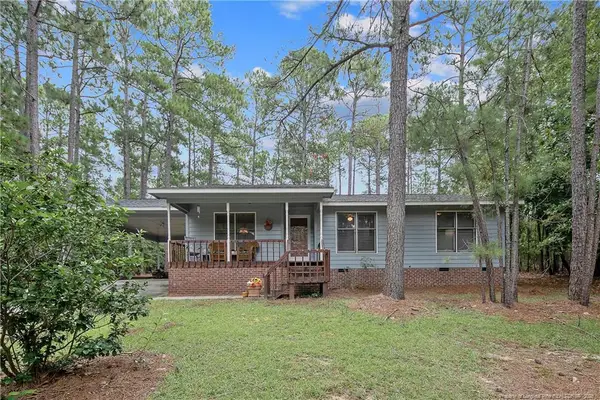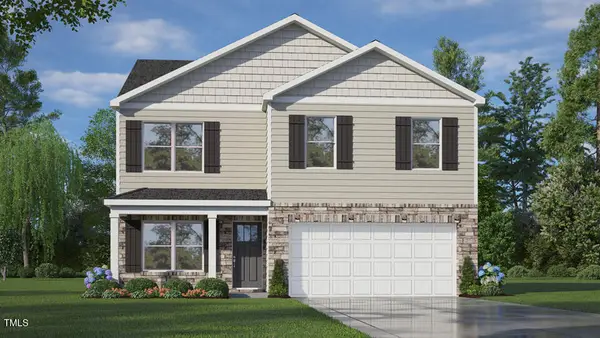8042 Royal Drive, Sanford, NC 27332
Local realty services provided by:ERA Strother Real Estate

8042 Royal Drive,Sanford, NC 27332
$385,000
- 3 Beds
- 3 Baths
- - sq. ft.
- Single family
- Sold
Listed by:gary barrett
Office:coldwell banker advantage - fayetteville
MLS#:741994
Source:NC_FRAR
Sorry, we are unable to map this address
Price summary
- Price:$385,000
- Monthly HOA dues:$47.92
About this home
Custom built Cape Cod style home on .67-acre lot with privacy in the Highland Woods section of the sought after Carolina Trace Country Club. Amazing curb appeal with the brick and beaded siding exterior, wrap-around front porch, covered archway connecting the garage with an expanded driveway and professional landscaping. Nine ft ceilings, custom trim, hardwoods, central vacuum, and other distinctive features accent the interior. There are 3 spacious bedrooms and 2 1/2 baths with a loft for an office or flex space. The large primary suite with bay-window is downstairs with a WIC and bath with double vanity, granite top, corner jetted-tub, separate shower, and water closet. Dining is adjacent to the kitchen which has lots of custom cabinets, tile backsplash, black-front appliances, pantry, and extra storage under the stairwell. There is a separate laundry/mud room with a closet, built-in ironing board and separate entrance from the side porch leading to the 800 SF oversized double-car garage with a separate 14x7 ft room included for storage/workshop and lots of overhead storage. Enjoy the peace and quiet on the raised brick patio in the private backyard surrounded by nature or take the walking trail to the nearby neighborhood pond for exercise or walking the dog. Around the corner is the back gate for easy access to Fort Bragg, Sanford, and the Hwy 87 bypass to US 1 for a quick trip to the Raleigh, Durham area. Visit Carolina Trace online to see all the amenities that make it a special place to live, work, and play.
Contact an agent
Home facts
- Year built:1997
- Listing Id #:741994
- Added:123 day(s) ago
- Updated:August 15, 2025 at 07:37 PM
Rooms and interior
- Bedrooms:3
- Total bathrooms:3
- Full bathrooms:2
- Half bathrooms:1
Heating and cooling
- Cooling:Central Air
- Heating:Forced Air, Heat Pump, Zoned
Structure and exterior
- Year built:1997
Schools
- High school:Lee County High
- Middle school:East Lee Middle
Finances and disclosures
- Price:$385,000
New listings near 8042 Royal Drive
- New
 $395,000Active4 beds 2 baths1,919 sq. ft.
$395,000Active4 beds 2 baths1,919 sq. ft.915 S 3rd Street, Sanford, NC 27330
MLS# 10116272Listed by: MORTON BRADBURY REAL ESTATE GROUP - New
 $430,000Active3 beds 3 baths2,460 sq. ft.
$430,000Active3 beds 3 baths2,460 sq. ft.224 W Oak Way, Sanford, NC 27330
MLS# LP748853Listed by: ADCOCK REAL ESTATE SERVICES - Coming Soon
 $1,100,000Coming Soon4 beds 3 baths
$1,100,000Coming Soon4 beds 3 baths515 Governors Creek Lane, Sanford, NC 27330
MLS# 10116259Listed by: BETTERSIGHTREALTY LLC - New
 $223,000Active3 beds 2 baths1,419 sq. ft.
$223,000Active3 beds 2 baths1,419 sq. ft.71 Canterbury Road, Sanford, NC 27332
MLS# LP748242Listed by: CAROLINA LAKES LAKESIDE REALTY  $376,590Pending4 beds 3 baths1,991 sq. ft.
$376,590Pending4 beds 3 baths1,991 sq. ft.141 Pisgah Street, Sanford, NC 27330
MLS# 10116235Listed by: D.R. HORTON, INC.- New
 $324,000Active3 beds 3 baths2,415 sq. ft.
$324,000Active3 beds 3 baths2,415 sq. ft.208 Tucker House Lane, Sanford, NC 27330
MLS# 10116228Listed by: COLDWELL BANKER HPW - New
 $55,000Active0.51 Acres
$55,000Active0.51 Acres87 Canterbury Road, Sanford, NC 27332
MLS# LP748281Listed by: CAROLINA LAKES LAKESIDE REALTY - New
 $415,000Active3 beds 2 baths1,968 sq. ft.
$415,000Active3 beds 2 baths1,968 sq. ft.6073 Jones Circle, Sanford, NC 27332
MLS# LP748775Listed by: ADCOCK REAL ESTATE SERVICES - New
 $339,365Active3 beds 2 baths1,803 sq. ft.
$339,365Active3 beds 2 baths1,803 sq. ft.98 Gray Pine Way, Sanford, NC 27332
MLS# 10116068Listed by: SDH RALEIGH LLC - Open Sun, 12 to 2pmNew
 $389,900Active4 beds 3 baths2,270 sq. ft.
$389,900Active4 beds 3 baths2,270 sq. ft.1600 Winterlocken Drive, Sanford, NC 27330
MLS# 10116069Listed by: EXP REALTY LLC

