806 Roberts Road, Sanford, NC 27332
Local realty services provided by:ERA Strother Real Estate



806 Roberts Road,Sanford, NC 27332
$285,000
- 3 Beds
- 3 Baths
- 1,468 sq. ft.
- Single family
- Active
Listed by:lori byrd
Office:manning realty
MLS#:735993
Source:NC_FRAR
Price summary
- Price:$285,000
- Price per sq. ft.:$194.14
About this home
Another quality home by SBM Homes LLC. The popular J-Lynn plan features 3 bedrooms, 2.5 bathrooms. LVP throughout the first floor / LVT in the laundry and bathrooms / carpet on stairs and in bedrooms! Beautiful QUARTZ counter tops in kitchen AND bathrooms. First floor features a nice size open family room with dining area that leads out to the back covered porch. Lots of windows bring in all the natural light. The open kitchen has pristine white cabinets and lots of counter space. Walk in laundry room with LVT flooring and a half bath round out the first floor. The second floor features the master bedroom as well as two secondary bedrooms. Hall bath has tub/shower combination with QUARTZ counters and LVT floors. Master bedroom has a walk in closet. Master bath has a double vanity, a walk in shower, QUARTZ counters and LVT floors. Home has a single attached garage w/ remote, concrete driveway and covered front AND back porches. Lot is over 2 acres and there are NO city taxes!
Contact an agent
Home facts
- Year built:2024
- Listing Id #:735993
- Added:250 day(s) ago
- Updated:August 19, 2025 at 03:02 PM
Rooms and interior
- Bedrooms:3
- Total bathrooms:3
- Full bathrooms:2
- Half bathrooms:1
- Living area:1,468 sq. ft.
Heating and cooling
- Cooling:Central Air
- Heating:Heat Pump
Structure and exterior
- Year built:2024
- Building area:1,468 sq. ft.
Schools
- High school:Western Harnett High School
- Middle school:Highland Middle School
Utilities
- Water:Public
- Sewer:Septic Tank
Finances and disclosures
- Price:$285,000
- Price per sq. ft.:$194.14
New listings near 806 Roberts Road
- New
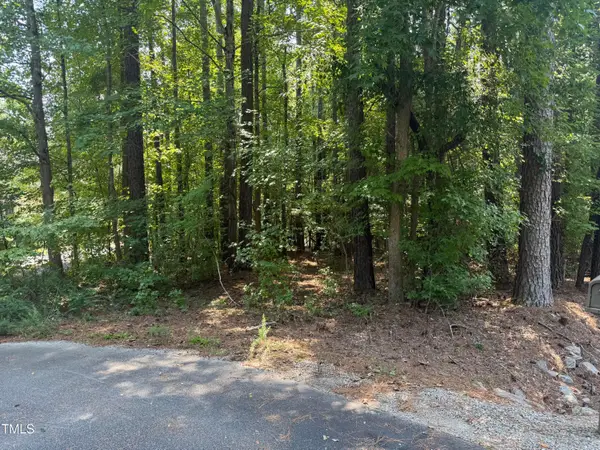 $20,000Active0.35 Acres
$20,000Active0.35 Acres2205 Chicago Loop, Sanford, NC 27332
MLS# 10116623Listed by: BLUE SKY PROPERTIES - New
 Listed by ERA$420,000Active3 beds 3 baths1,600 sq. ft.
Listed by ERA$420,000Active3 beds 3 baths1,600 sq. ft.439 Oakleaf Road, Sanford, NC 27332
MLS# 10116604Listed by: ERA LIVE MOORE - New
 $2,500,000Active148.26 Acres
$2,500,000Active148.26 Acres0 Mcleod, Broadway, NC 27330
MLS# 10116556Listed by: LINES REALTY COMPANY, LLC - New
 $462,000Active4 beds 3 baths2,885 sq. ft.
$462,000Active4 beds 3 baths2,885 sq. ft.133 Lotus Lane, Sanford, NC 27332
MLS# LP748736Listed by: RE/MAX SOUTHERN PROPERTIES LLC. - New
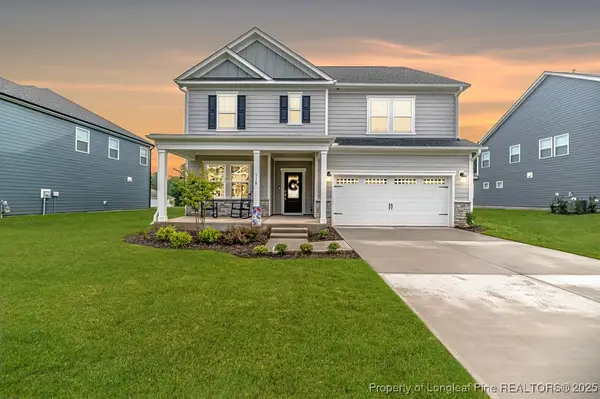 $459,000Active5 beds 3 baths2,964 sq. ft.
$459,000Active5 beds 3 baths2,964 sq. ft.110 Hickory Grove Drive, Sanford, NC 27330
MLS# 748861Listed by: COLDWELL BANKER ADVANTAGE #5 (SANFORD) 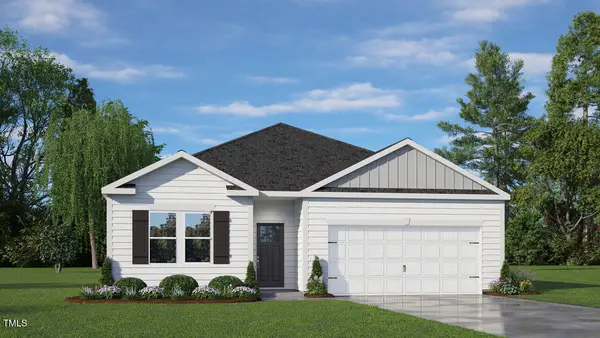 $374,340Pending4 beds 2 baths1,764 sq. ft.
$374,340Pending4 beds 2 baths1,764 sq. ft.149 Pisgah Street, Sanford, NC 27330
MLS# 10116450Listed by: D.R. HORTON, INC.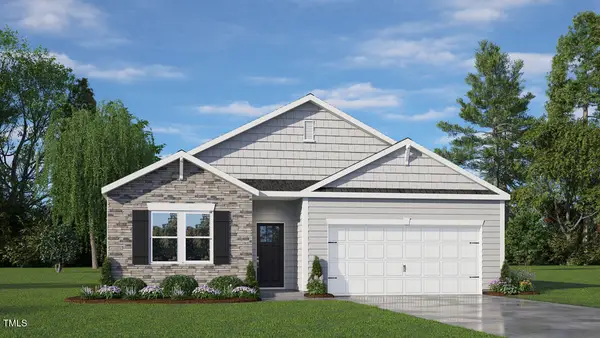 $370,000Pending4 beds 2 baths1,764 sq. ft.
$370,000Pending4 beds 2 baths1,764 sq. ft.203 Pisgah Street, Sanford, NC 27330
MLS# 10116452Listed by: D.R. HORTON, INC.- Coming Soon
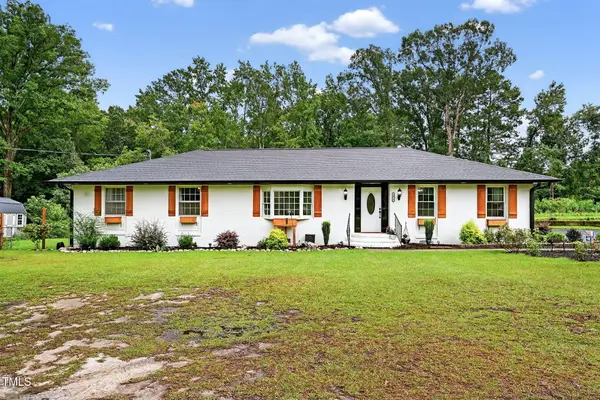 $485,000Coming Soon4 beds 3 baths
$485,000Coming Soon4 beds 3 baths3419 Chris Cole Road, Sanford, NC 27332
MLS# 10116455Listed by: AVENUE PROPERTIES INC - New
 $328,000Active3 beds 2 baths1,824 sq. ft.
$328,000Active3 beds 2 baths1,824 sq. ft.6039 Saint Andrews Drive, Sanford, NC 27332
MLS# 748875Listed by: SMITH GROUP REALTY LLC - New
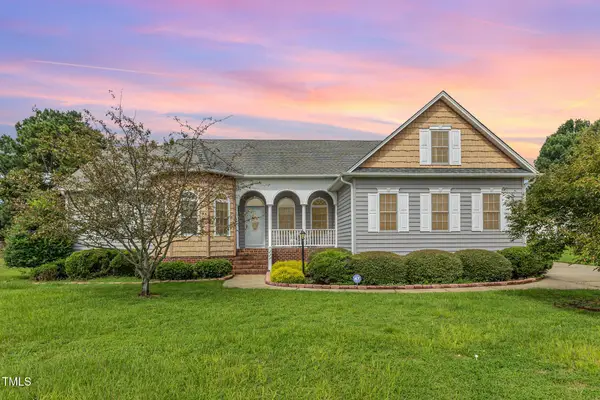 $349,900Active3 beds 3 baths2,003 sq. ft.
$349,900Active3 beds 3 baths2,003 sq. ft.111 Timberline Drive, Sanford, NC 27332
MLS# 10116387Listed by: COLDWELL BANKER HPW
