821 Stoneybrook Drive, Sanford, NC 27330
Local realty services provided by:ERA Pacesetters
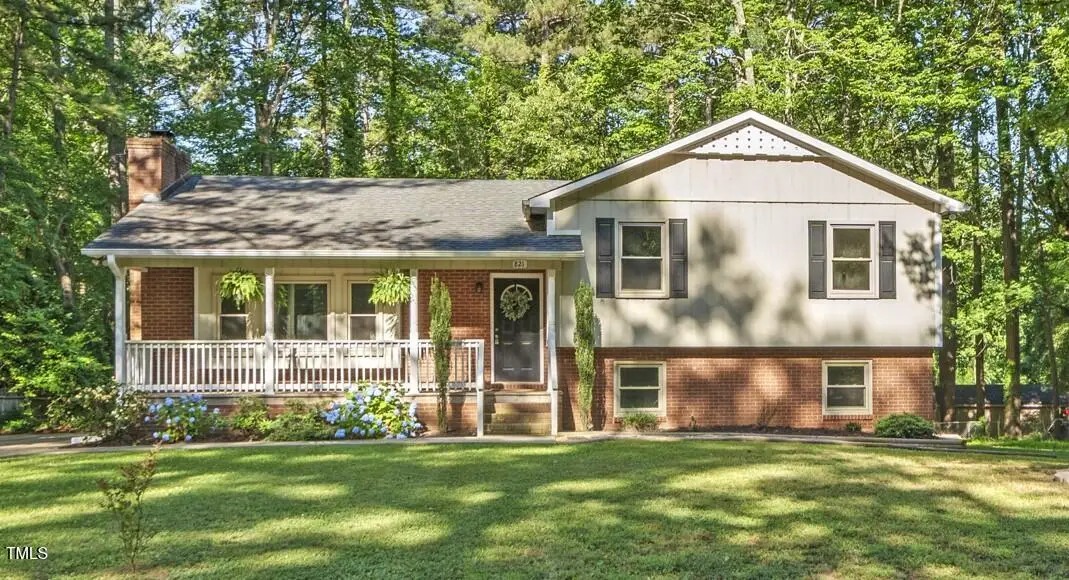
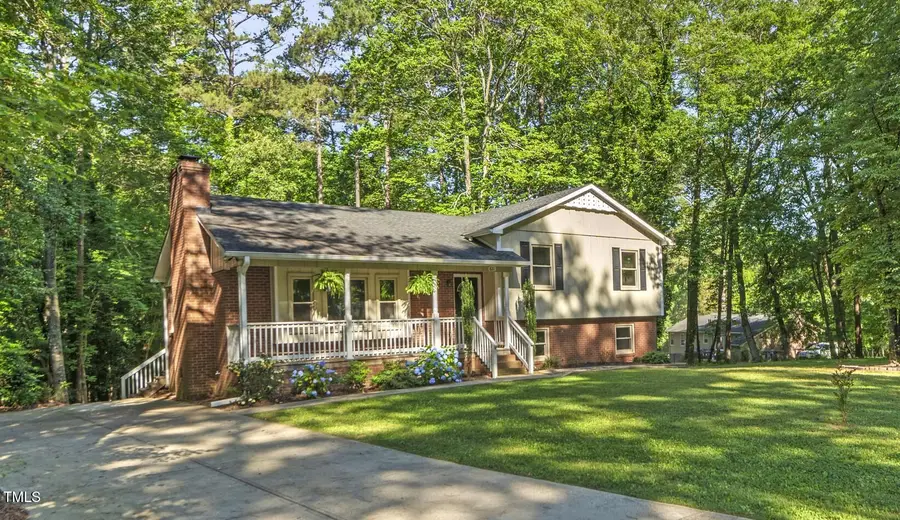

821 Stoneybrook Drive,Sanford, NC 27330
$325,000
- 3 Beds
- 2 Baths
- 2,013 sq. ft.
- Single family
- Pending
Listed by:jody kim whitehurst
Office:keller williams legacy
MLS#:10099010
Source:RD
Price summary
- Price:$325,000
- Price per sq. ft.:$161.45
About this home
Tired of cookie-cutter homes and zero lot lines, where you can reach out your window and grab sugar from your neighbor? Spread out and say hello to nearly an acre of elbow room and no HOA restrictions in a quiet, established neighborhood, and a location that makes life easy—just minutes to US-1 for commuting to Sanford, Apex, or Raleigh, all with a new, lower price.
This charming split-level home offers flexible space for the way you actually live. The upper level has 3 spacious bedrooms and 2 full baths, while the finished lower level is ready for movie nights, a playroom, guest space, or that home office you've been needing.
Love to entertain or enjoy the outdoors? The deck overlooks a private, tree-lined backyard, perfect for barbecues, firepits, or just soaking up some peace and quiet. There's plenty of space for gardening, play sets, or even that future hot tub.
Looking for updates? You'll love the fresh paint, updated lighting, and new flooring in key areas. Plus, the brick and cedar exterior means low maintenance and classic curb appeal.
Whether you're upsizing, downsizing, or rightsizing, 821 Stoneybrook Drive offers the freedom, space, and charm that's hard to find at this price point.
Schedule your showing today!
Contact an agent
Home facts
- Year built:1977
- Listing Id #:10099010
- Added:300 day(s) ago
- Updated:August 21, 2025 at 06:04 AM
Rooms and interior
- Bedrooms:3
- Total bathrooms:2
- Full bathrooms:2
- Living area:2,013 sq. ft.
Heating and cooling
- Cooling:Central Air
- Heating:Central
Structure and exterior
- Roof:Shingle
- Year built:1977
- Building area:2,013 sq. ft.
- Lot area:0.91 Acres
Schools
- High school:Lee - Lee
- Middle school:Lee - West Lee
- Elementary school:Lee - JR Ingram
Utilities
- Water:Public
- Sewer:Septic Tank
Finances and disclosures
- Price:$325,000
- Price per sq. ft.:$161.45
- Tax amount:$4,223
New listings near 821 Stoneybrook Drive
- New
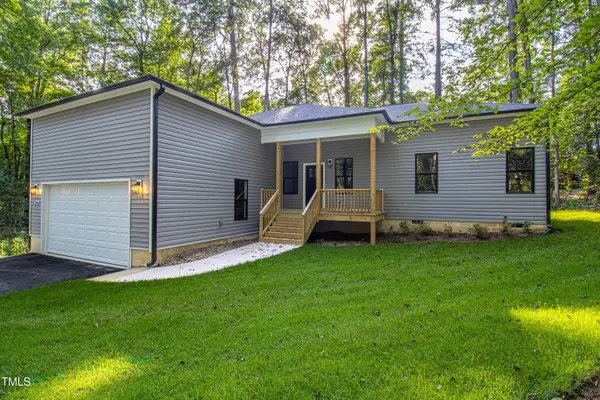 $397,000Active3 beds 2 baths2,373 sq. ft.
$397,000Active3 beds 2 baths2,373 sq. ft.725 Pickadilly Court, Sanford, NC 27332
MLS# 10116990Listed by: CAROLINA ONE REALTY - New
 $54,900Active0.56 Acres
$54,900Active0.56 Acres3085 Fairway Woods, Sanford, NC 27332
MLS# 749081Listed by: COLDWELL BANKER ADVANTAGE #5 (SANFORD) - Open Sat, 12 to 2pmNew
 $354,000Active4 beds 4 baths2,566 sq. ft.
$354,000Active4 beds 4 baths2,566 sq. ft.208 Appleton Way, Sanford, NC 27332
MLS# 10116922Listed by: COLDWELL BANKER ADVANTAGE - New
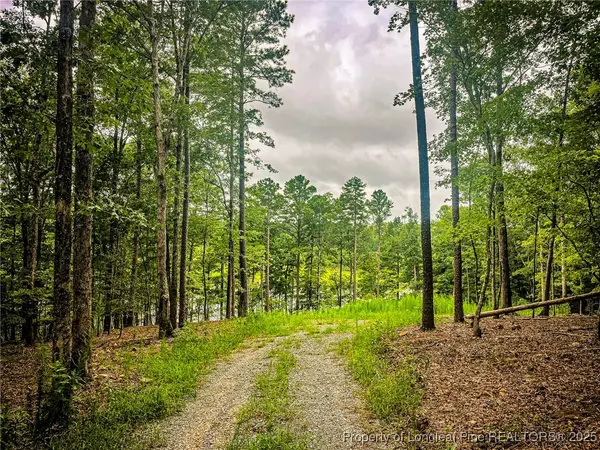 $199,450Active4.92 Acres
$199,450Active4.92 AcresJennifer Lane, Sanford, NC 27330
MLS# 749045Listed by: COLDWELL BANKER ADVANTAGE #5 (SANFORD) - Coming Soon
 $379,900Coming Soon3 beds 2 baths
$379,900Coming Soon3 beds 2 baths100 Tower Ridge Lane, Sanford, NC 27330
MLS# 10116885Listed by: LPT REALTY, LLC - New
 $300,000Active3 beds 3 baths1,624 sq. ft.
$300,000Active3 beds 3 baths1,624 sq. ft.2313 Grassmere Court, Sanford, NC 27330
MLS# 10116841Listed by: LINDA CRAFT TEAM, REALTORS - New
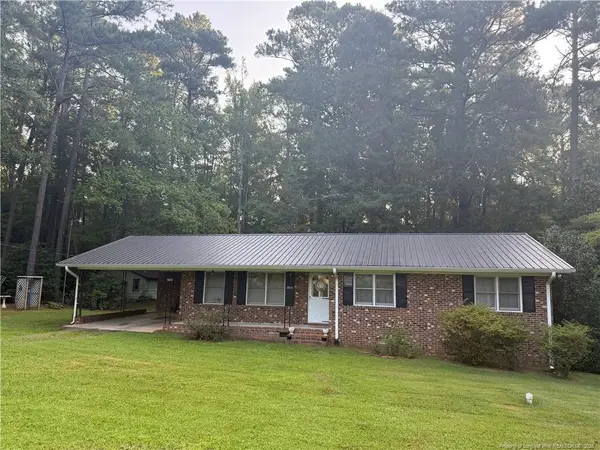 $100,000Active3 beds 2 baths1,412 sq. ft.
$100,000Active3 beds 2 baths1,412 sq. ft.4731 Cox Mill Road, Sanford, NC 27332
MLS# LP748535Listed by: MOULTRIE AND MCCLOSKEY PROPERTIES - New
 $10,000Active4.35 Acres
$10,000Active4.35 AcresCox Mill Road, Sanford, NC 27332
MLS# LP748996Listed by: MOULTRIE AND MCCLOSKEY PROPERTIES - New
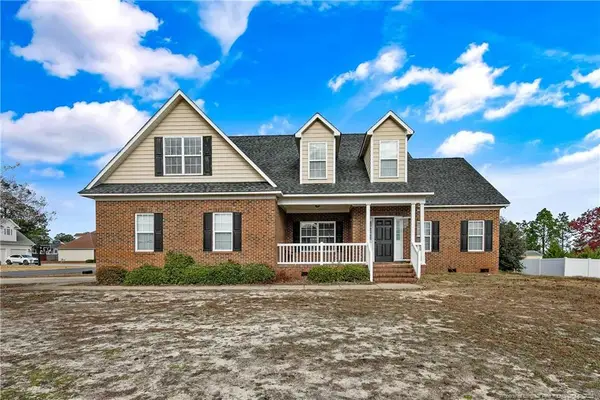 $379,900Active3 beds 3 baths3,022 sq. ft.
$379,900Active3 beds 3 baths3,022 sq. ft.56 Timberline Drive, Sanford, NC 27332
MLS# LP748961Listed by: THE SUMMIT REAL ESTATE AGENCY - New
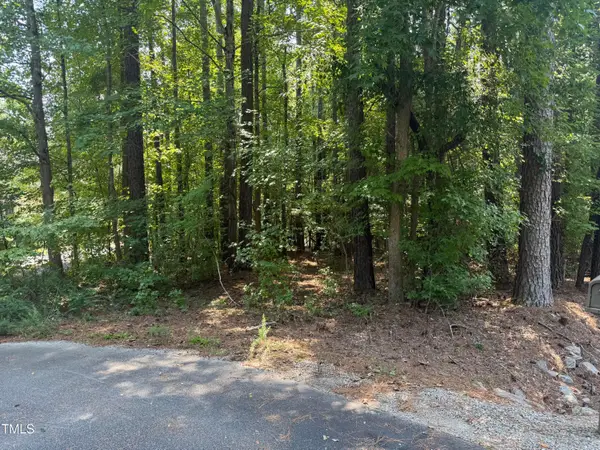 $20,000Active0.35 Acres
$20,000Active0.35 Acres2205 Chicago Loop, Sanford, NC 27332
MLS# 10116623Listed by: BLUE SKY PROPERTIES
