TBD Scenic Drive, Sanford, NC 27330
Local realty services provided by:ERA Strother Real Estate
TBD Scenic Drive,Sanford, NC 27330
$521,275
- 3 Beds
- 3 Baths
- 2,525 sq. ft.
- Single family
- Pending
Listed by:lloyd kent
Office:manning realty
MLS#:734116
Source:NC_FRAR
Price summary
- Price:$521,275
- Price per sq. ft.:$206.45
- Monthly HOA dues:$37.5
About this home
GREAT LOCATION ON THE WEST SIDE OF SANFORD EASY ACCESS TO HWY US 1. GATED COMMUNITY WITH LARGE LOTS THIS HOME IS POSITIONED ON A 1 ACRE LOT. THE FEATURES HARDI-BOARD EXTERIOR WITH GREAT FINISHES ON THE INTERIOR.THE FRONT PORCH AND THE SIDE ENTRY GARAGE GIVE THE HOME GREAT CURB APPEAL. THE PLAN FEATURES AN OPEN PLAN LARGE FOYER, LARGE FAMILY ROOM, THAT OPENS TO THE LARGE KITCHEN WITH CENTER ISLAND, WITH A PANTRY THE LARGE DINING ROOM AND A SECOND LIVING ROOM. THE MASTER BEDROOM FEATURES A LARGE WALK IN CLOSET ALONG WITH MASTER BATH WITH HIS AND HER VANITIES, TILE SHOWER. OVERSIZED LAUNDRY ROOM OF THE GARAGE ENTERANCE TO THE HOME. THE UPSTAIRS HAS 2 LARGE BEDROOMS WITH A SHARED BATHROOM WITH HIS AND HER VANITIES. ALONG WITH LARGE OPEN SITTING AREA/LOFT. THE REAR COVERED PORCH PROVIDES A GREAT AREA TO ENTERTAIN DURING THE NC GREAT EVENINGS AND EARLY MOURNINGS. THE LARGE FINISHED BONUS ROOM UPSTAIRS PROVIDES YOU THE EXTRA STORAGE SPACE.
Contact an agent
Home facts
- Year built:2024
- Listing ID #:734116
- Added:362 day(s) ago
- Updated:October 29, 2025 at 07:44 AM
Rooms and interior
- Bedrooms:3
- Total bathrooms:3
- Full bathrooms:2
- Half bathrooms:1
- Living area:2,525 sq. ft.
Heating and cooling
- Cooling:Central Air, Electric
- Heating:Heat Pump
Structure and exterior
- Year built:2024
- Building area:2,525 sq. ft.
Schools
- High school:Southern Lee High
- Middle school:West Lee Middle School
Utilities
- Water:Public
- Sewer:Septic Tank
Finances and disclosures
- Price:$521,275
- Price per sq. ft.:$206.45
New listings near TBD Scenic Drive
- New
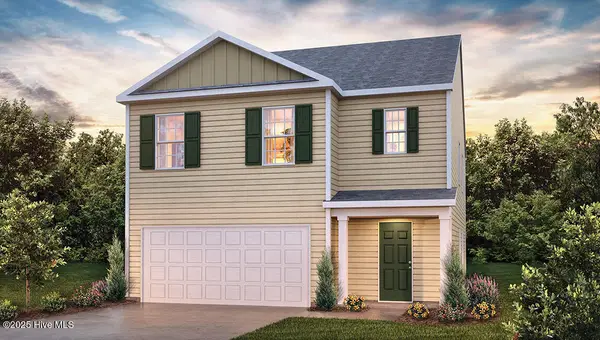 $359,990Active5 beds 3 baths2,368 sq. ft.
$359,990Active5 beds 3 baths2,368 sq. ft.279 Palm Drive, Sanford, NC 27332
MLS# 100538430Listed by: D.R. HORTON, INC. - New
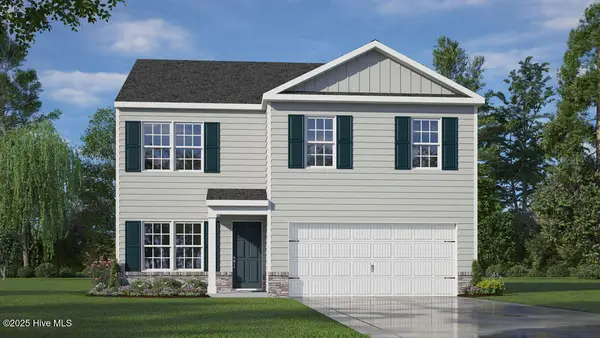 $329,990Active4 beds 3 baths1,991 sq. ft.
$329,990Active4 beds 3 baths1,991 sq. ft.278 Palm Drive, Sanford, NC 27332
MLS# 100538413Listed by: D.R. HORTON, INC. - New
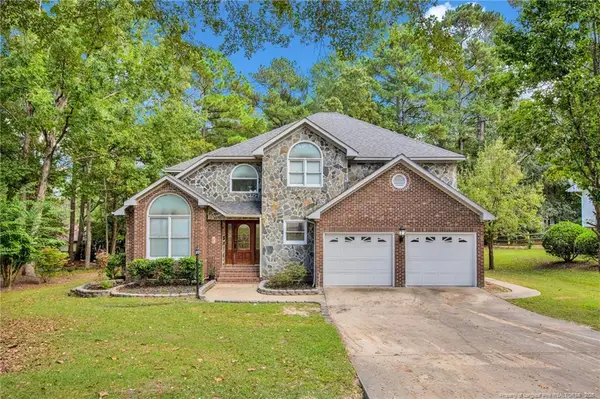 $399,900Active5 beds 3 baths2,619 sq. ft.
$399,900Active5 beds 3 baths2,619 sq. ft.160 Carolina Way, Sanford, NC 27332
MLS# LP752057Listed by: THE VILLA REALTY, LLC. - New
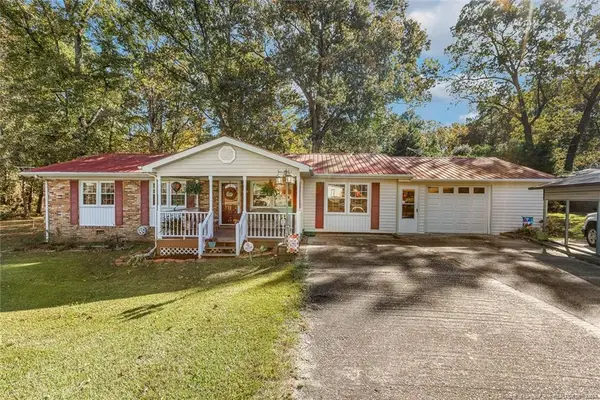 $295,000Active3 beds 2 baths1,562 sq. ft.
$295,000Active3 beds 2 baths1,562 sq. ft.3308 Hillandale Drive, Sanford, NC 27330
MLS# LP752363Listed by: ADCOCK REAL ESTATE SERVICES - New
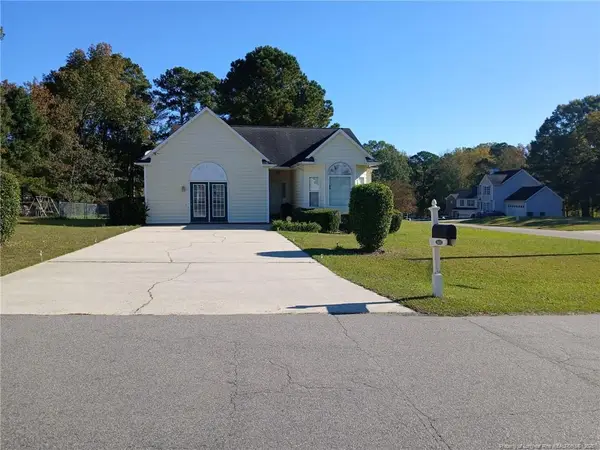 $250,000Active3 beds 2 baths1,721 sq. ft.
$250,000Active3 beds 2 baths1,721 sq. ft.3102 Rena Lane, Sanford, NC 27330
MLS# LP752421Listed by: EXP REALTY LLC 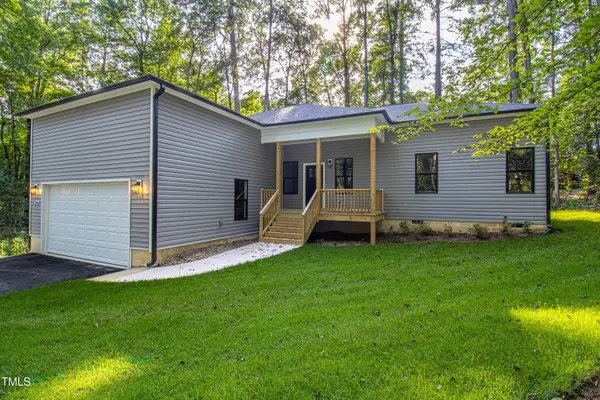 $349,475Active3 beds 2 baths2,373 sq. ft.
$349,475Active3 beds 2 baths2,373 sq. ft.725 Piccadilly Court, Sanford, NC 27332
MLS# 10116990Listed by: CAROLINA ONE REALTY- New
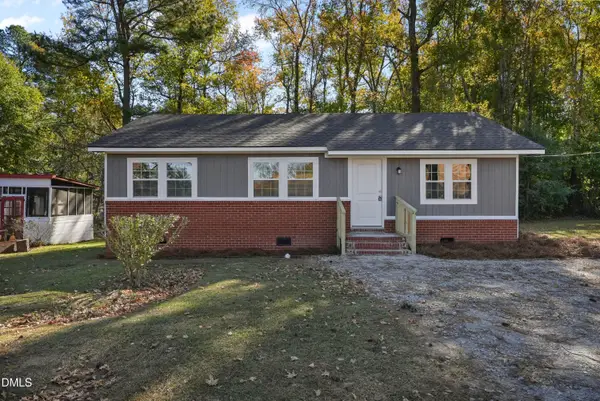 $235,250Active3 beds 2 baths1,025 sq. ft.
$235,250Active3 beds 2 baths1,025 sq. ft.815 Hillwood Street, Sanford, NC 27330
MLS# 10129728Listed by: PSC REALTY LLC - New
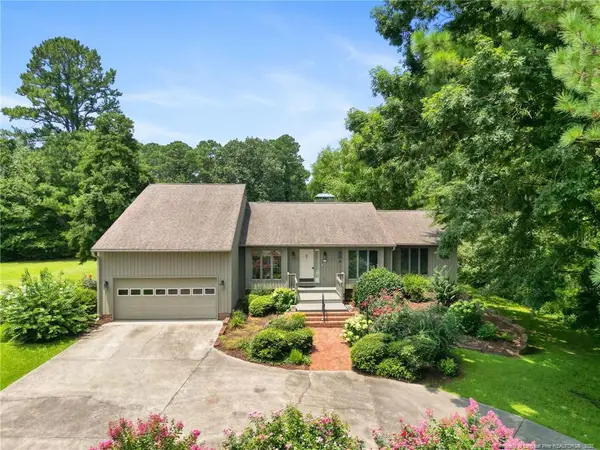 $350,000Active4 beds 3 baths2,287 sq. ft.
$350,000Active4 beds 3 baths2,287 sq. ft.16 Traceway, Sanford, NC 27332
MLS# LP752254Listed by: SANFORD REALTY - New
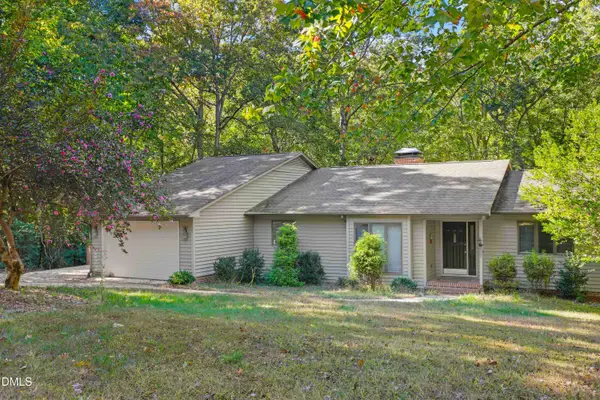 $348,000Active3 beds 2 baths2,000 sq. ft.
$348,000Active3 beds 2 baths2,000 sq. ft.5047 Bluebird Drive, Sanford, NC 27332
MLS# 10129512Listed by: REDFIN CORPORATION - New
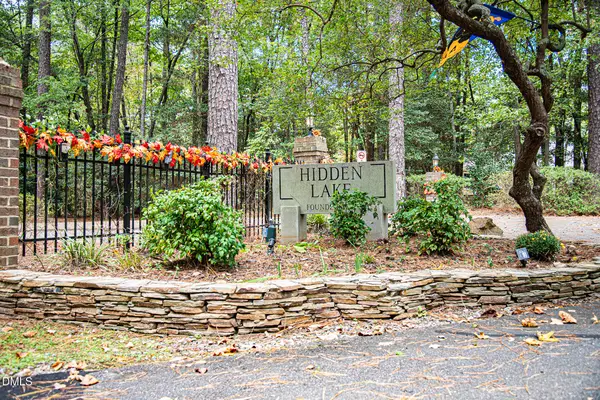 $45,000Active0.19 Acres
$45,000Active0.19 Acres1326 California Place, Sanford, NC 27332
MLS# 10129475Listed by: CENTURY 21 TRIANGLE GROUP
