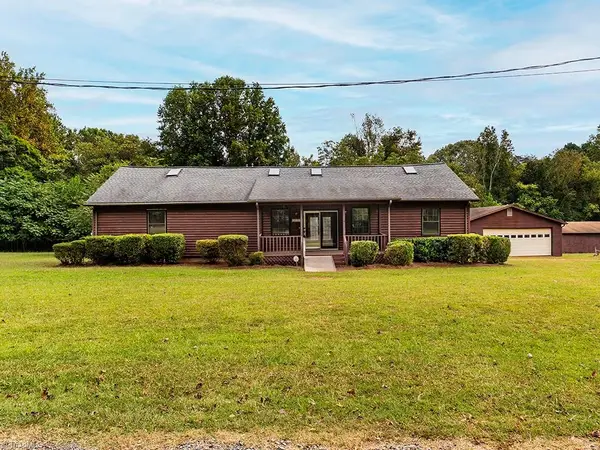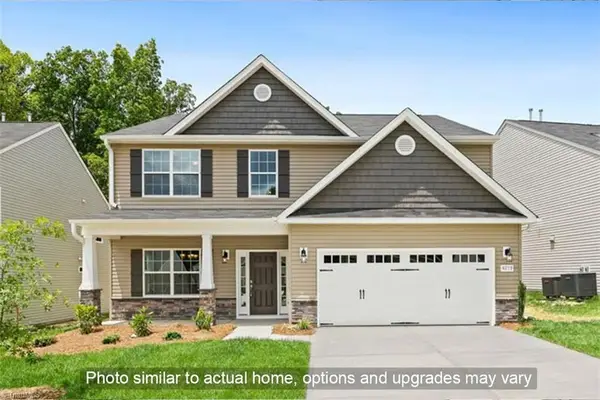1880 Sissipahaw Way #C100&201, Saxapahaw, NC 27340
Local realty services provided by:ERA Parrish Realty Legacy Group
1880 Sissipahaw Way #C100&201,Saxapahaw, NC 27340
$2,950,000
- 3 Beds
- 5 Baths
- 5,146 sq. ft.
- Condominium
- Active
Listed by:james blackburn
Office:dwell real estate
MLS#:10104244
Source:RD
Price summary
- Price:$2,950,000
- Price per sq. ft.:$573.26
- Monthly HOA dues:$290
About this home
Literally one-of-a-kind, magical oasis on the river in the heart of Saxapahaw with Separate Guest Condo included, that can be attached. Part James Bond style secret hideaway, part architectural showpiece, this former textile mill was completely renovated & converted into one of the most spectacular condos in all of NC.
Featuring a wonderful mix of original wood floors & brick walls, mixed with steel & glass, the perfect blend of old & new. Ultra-wide doors & huge windows provide tons of natural light & multiple balconies.
Private owner-suite with balcony provides spectacular views of the river. European style kitchen. Sauna. Oh, and did I mention the roof-top cantilevered 75ft lap pool & private deck.
Geothermal heating & solar panels helps with energy costs.
Incredible location with The Haw River Ballroom next door, Left Bank Butcher, The General Store, The Eddy...
Separate Unit (201) has 1 bedroom, plus a loft that can be converted to a 2nd bedroom, kitchen & living/dining area. Door could be added to connect units together.
Come take a look!
Contact an agent
Home facts
- Year built:2013
- Listing ID #:10104244
- Added:104 day(s) ago
- Updated:August 28, 2025 at 09:07 PM
Rooms and interior
- Bedrooms:3
- Total bathrooms:5
- Full bathrooms:3
- Half bathrooms:2
- Living area:5,146 sq. ft.
Heating and cooling
- Cooling:Central Air
- Heating:Electric, Geothermal
Structure and exterior
- Year built:2013
- Building area:5,146 sq. ft.
Schools
- High school:Alamance - Southeast Alamance
- Middle school:Alamance - Hawfields
- Elementary school:Alamance - B Everett Jordan
Utilities
- Water:Public
- Sewer:Public Sewer
Finances and disclosures
- Price:$2,950,000
- Price per sq. ft.:$573.26
- Tax amount:$7,296
New listings near 1880 Sissipahaw Way #C100&201
- New
 $330,000Active3 beds 2 baths1,255 sq. ft.
$330,000Active3 beds 2 baths1,255 sq. ft.638 Waterbury Court, Graham, NC 27253
MLS# 10124841Listed by: CAROLINA REALTY OF CHAPEL HILL  $250,000Pending3 beds 2 baths
$250,000Pending3 beds 2 baths2000 Yale Drive, Graham, NC 27253
MLS# 1194713Listed by: KELLY WIRT REALTY GROUP $485,990Pending4 beds 4 baths
$485,990Pending4 beds 4 baths5436 Jaeger Drive #44, Graham, NC 27258
MLS# 1194288Listed by: RE/MAX DIAMOND REALTY $467,990Pending4 beds 3 baths
$467,990Pending4 beds 3 baths5486 Jaeger Drive #Lot 37, Graham, NC 27253
MLS# 1186923Listed by: RE/MAX DIAMOND REALTY $440,990Active4 beds 3 baths
$440,990Active4 beds 3 baths5504 Jaeger Drive #Lot 76, Graham, NC 27253
MLS# 1183001Listed by: RE/MAX DIAMOND REALTY $255,000Pending3 beds 2 baths1,175 sq. ft.
$255,000Pending3 beds 2 baths1,175 sq. ft.5860 Andover Drive, Graham, NC 27253
MLS# 10090606Listed by: LPT REALTY, LLC $373,000Pending3 beds 2 baths1,561 sq. ft.
$373,000Pending3 beds 2 baths1,561 sq. ft.1915 Lambert Road, Graham, NC 27253
MLS# 10076078Listed by: THE INSIGHT GROUP
