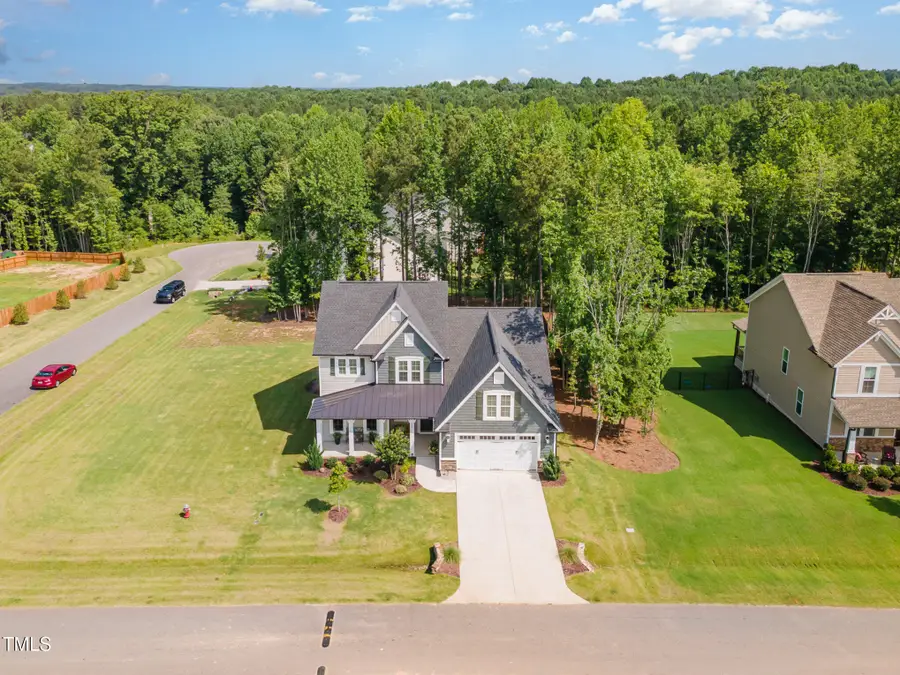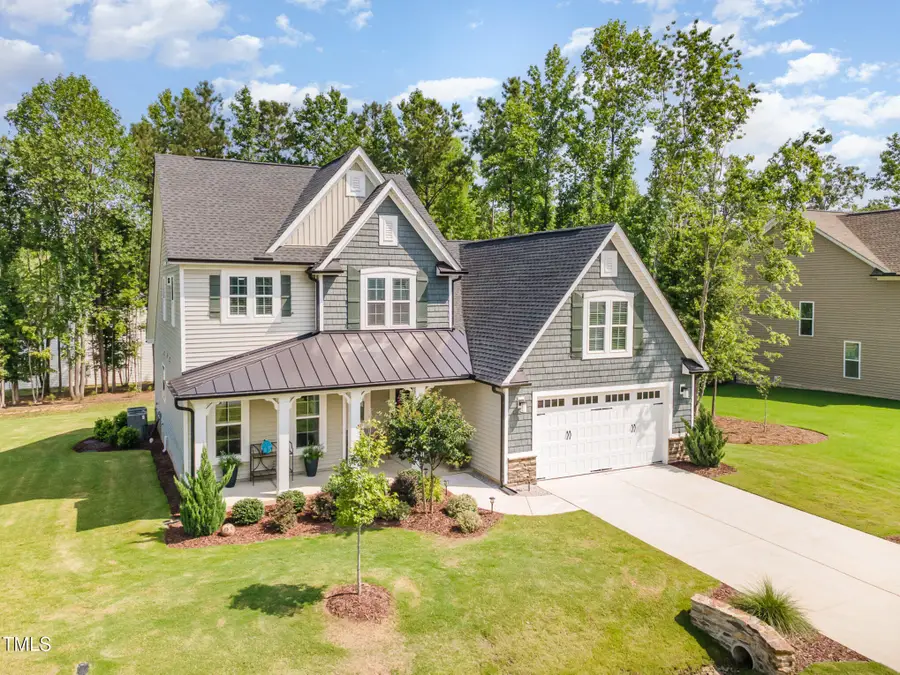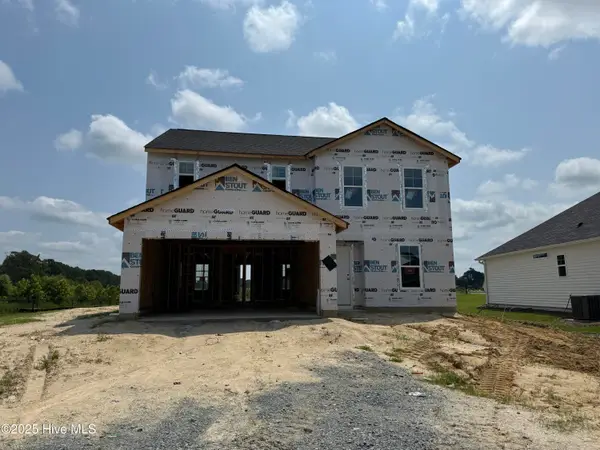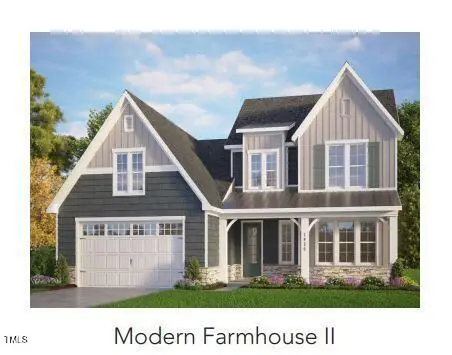220 W Amber Oak Drive, Selma, NC 27576
Local realty services provided by:ERA Parrish Realty Legacy Group



220 W Amber Oak Drive,Selma, NC 27576
$510,000
- 4 Beds
- 3 Baths
- 2,451 sq. ft.
- Single family
- Pending
Listed by:paul romano
Office:costello real estate & investm
MLS#:10105623
Source:RD
Price summary
- Price:$510,000
- Price per sq. ft.:$208.08
- Monthly HOA dues:$69
About this home
Open House This Sunday July 13th from 12pm-3pm!
-------LOCATION LOCATION LOCATION! A true GEM! Completely TURN-KEY & Mere Minutes from Flowers Plantation/Clayton, with NONE of the Taxes! Meticulously maintained 1/2 Acre Corner Lot, with PRIMARY & GUEST SUITE DOWNSTAIRS!!! 2 Additional Bedrooms, Bonus, and Full Bath Up. Current sellers recently finished the Open Concept Rear Porch with Ceramic Tile and Screens....The Big Beautiful Sliding Glass Doors tie the whole living space together perfectly! Now some lucky buyers are going to get to enjoy the finished product for years to come! Additional 2024 Upgrades include elegant new light fixtures and fans throughout, gold accent kitchen hardware, blinds, security system, several appliances, painted accent walls, a newly installed Butcher Block Housing for the w/d in the Mudroom, added additional floored attic space above the garage complete with pull down stairs, and so much more!
Contact an agent
Home facts
- Year built:2022
- Listing Id #:10105623
- Added:49 day(s) ago
- Updated:August 14, 2025 at 06:51 PM
Rooms and interior
- Bedrooms:4
- Total bathrooms:3
- Full bathrooms:3
- Living area:2,451 sq. ft.
Heating and cooling
- Cooling:Ceiling Fan(s), Central Air, Electric, Exhaust Fan, Heat Pump, Zoned
- Heating:Electric, Heat Pump
Structure and exterior
- Roof:Shingle
- Year built:2022
- Building area:2,451 sq. ft.
- Lot area:0.5 Acres
Schools
- High school:Johnston - Corinth Holder
- Middle school:Johnston - Archer Lodge
- Elementary school:Johnston - Thanksgiving
Utilities
- Water:Public
- Sewer:Septic Tank
Finances and disclosures
- Price:$510,000
- Price per sq. ft.:$208.08
- Tax amount:$2,969
New listings near 220 W Amber Oak Drive
- New
 $469,900Active3 beds 3 baths2,426 sq. ft.
$469,900Active3 beds 3 baths2,426 sq. ft.289 Tee Drive, Selma, NC 27576
MLS# 100525005Listed by: EXP REALTY LLC - C - New
 $610,000Active3 beds 3 baths2,098 sq. ft.
$610,000Active3 beds 3 baths2,098 sq. ft.412 Price Road, Selma, NC 27576
MLS# 10115769Listed by: HOMETOWNE REALTY - New
 $240,000Active3 beds 2 baths1,122 sq. ft.
$240,000Active3 beds 2 baths1,122 sq. ft.208 N Sellers Street, Selma, NC 27576
MLS# 10115511Listed by: ALLEN TATE/RALEIGH-GLENWOOD - New
 $210,000Active3 beds 2 baths1,344 sq. ft.
$210,000Active3 beds 2 baths1,344 sq. ft.903-C Peedin Road, Selma, NC 27576
MLS# 100524647Listed by: THE THOMAS PARKER REALTY GROUP - New
 $374,900Active3 beds 3 baths1,822 sq. ft.
$374,900Active3 beds 3 baths1,822 sq. ft.259 Tee Drive, Selma, NC 27576
MLS# 10115296Listed by: EXP REALTY, LLC - C - New
 $354,950Active4 beds 3 baths2,321 sq. ft.
$354,950Active4 beds 3 baths2,321 sq. ft.38 Chloe Court, Selma, NC 27576
MLS# 100524521Listed by: EXP REALTY LLC - C - New
 $140,000Active3 beds 1 baths1,218 sq. ft.
$140,000Active3 beds 1 baths1,218 sq. ft.609 W Preston Street, Selma, NC 27576
MLS# 10114834Listed by: EXP REALTY LLC - New
 $210,000Active3 beds 1 baths1,180 sq. ft.
$210,000Active3 beds 1 baths1,180 sq. ft.409 N Sellers Street, Selma, NC 27576
MLS# 10114639Listed by: EXP REALTY LLC - New
 $595,180Active4 beds 3 baths2,818 sq. ft.
$595,180Active4 beds 3 baths2,818 sq. ft.62 W Victoria Ridge Drive W, Selma, NC 27576
MLS# 10114612Listed by: FONVILLE MORISEY & BAREFOOT - New
 $389,000Active3 beds 3 baths1,858 sq. ft.
$389,000Active3 beds 3 baths1,858 sq. ft.73 Laramie Lane, Selma, NC 27576
MLS# 10114140Listed by: COLDWELL BANKER ADVANTAGE-SMIT
