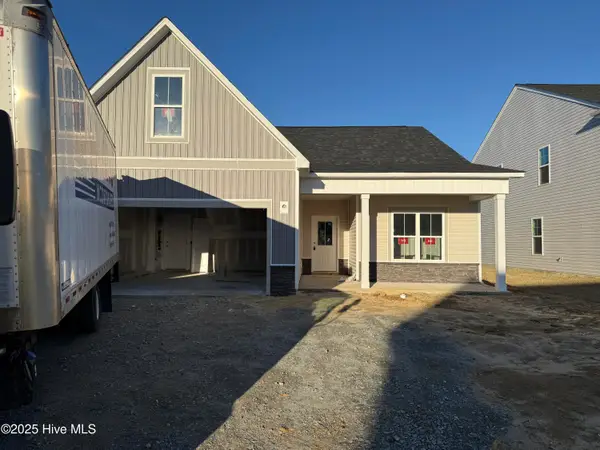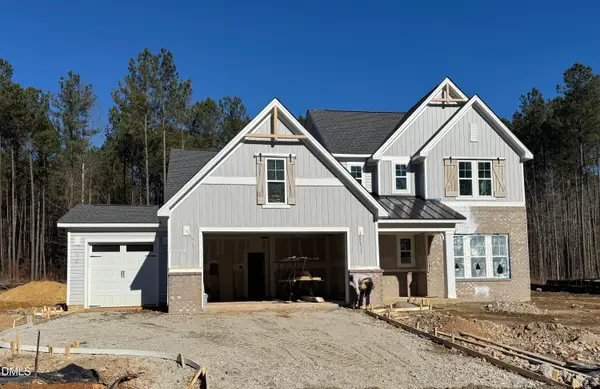9 W Emily Gardens Drive, Selma, NC 27576
Local realty services provided by:ERA Strother Real Estate
Listed by: tammy register
Office: exp realty, llc. - c
MLS#:10087719
Source:RD
Price summary
- Price:$299,706
- Price per sq. ft.:$166.13
- Monthly HOA dues:$30
About this home
Move-In Ready! Welcome to the Prestwick, a stunning 2-story home with 3 bedrooms, 2.5 bathrooms, all crafted with care by JSJ Builders in the new and charming Emily Gardens! Nestled in the heart of Pine Level, this brand-new community is just minutes from I-95 and the upcoming I-42 (Highway 70). Whether you're commuting to Raleigh or heading toward the coast, this location is ideal for easy travel in any direction! Plus, with the brand-new Eastfield Crossing community right around the corner, you'll have even more conveniences and amenities at your fingertips.
Inside, this home truly shines! The main floor boasts an entry foyer with open-concept living and kitchen space with sleek granite countertops, dining area, and a spacious living room - perfect for entertaining or relaxing. Spacious mudroom, with drop zone and half bath. Head upstairs where the owner's suite is a peaceful retreat, complete with an ensuite bathroom. A convenient laundry room also sits on the second floor for added convenience, and two additional bedrooms.
Come see for yourself why Emily Gardens is the perfect place to call home, where small-town charm meets modern convenience in the most delightful way!
Contact an agent
Home facts
- Year built:2025
- Listing ID #:10087719
- Added:289 day(s) ago
- Updated:December 29, 2025 at 11:24 AM
Rooms and interior
- Bedrooms:3
- Total bathrooms:3
- Full bathrooms:2
- Half bathrooms:1
- Living area:1,804 sq. ft.
Heating and cooling
- Cooling:Electric, Heat Pump
- Heating:Electric, Heat Pump
Structure and exterior
- Roof:Shingle
- Year built:2025
- Building area:1,804 sq. ft.
- Lot area:0.17 Acres
Schools
- High school:Johnston - N Johnston
- Middle school:Johnston - N Johnston
- Elementary school:Johnston - Pine Level
Utilities
- Water:Public, Water Connected
- Sewer:Public Sewer, Sewer Connected
Finances and disclosures
- Price:$299,706
- Price per sq. ft.:$166.13
- Tax amount:$250
New listings near 9 W Emily Gardens Drive
 $551,990Pending4 beds 3 baths2,799 sq. ft.
$551,990Pending4 beds 3 baths2,799 sq. ft.193 W Victoria Ridge Drive #26, Selma, NC 27576
MLS# 10138470Listed by: FONVILLE MORISEY & BAREFOOT- New
 $594,695Active4 beds 4 baths3,214 sq. ft.
$594,695Active4 beds 4 baths3,214 sq. ft.134 W Victoria Ridge Drive #22, Selma, NC 27576
MLS# 10138236Listed by: FONVILLE MORISEY & BAREFOOT - New
 $579,706Active3 beds 4 baths2,772 sq. ft.
$579,706Active3 beds 4 baths2,772 sq. ft.139 Bandelier Drive #(Lot 4), Selma, NC 27576
MLS# 10138181Listed by: EXP REALTY, LLC - C - New
 $555,706Active4 beds 4 baths2,474 sq. ft.
$555,706Active4 beds 4 baths2,474 sq. ft.269 Bandelier Drive #(Lot 9), Selma, NC 27576
MLS# 10138185Listed by: EXP REALTY, LLC - C - New
 $588,706Active3 beds 3 baths2,781 sq. ft.
$588,706Active3 beds 3 baths2,781 sq. ft.196 Bandelier Drive #(Lot 17), Selma, NC 27576
MLS# 10138189Listed by: EXP REALTY, LLC - C - New
 $569,706Active4 beds 3 baths2,597 sq. ft.
$569,706Active4 beds 3 baths2,597 sq. ft.178 Bandelier Drive #(Lot 18), Selma, NC 27576
MLS# 10138192Listed by: EXP REALTY, LLC - C - New
 $579,706Active3 beds 3 baths2,725 sq. ft.
$579,706Active3 beds 3 baths2,725 sq. ft.154 Bandelier Drive #(Lot 19), Selma, NC 27576
MLS# 10138194Listed by: EXP REALTY, LLC - C  $319,706Active3 beds 2 baths1,819 sq. ft.
$319,706Active3 beds 2 baths1,819 sq. ft.24 W Emily Gardens Drive, Selma, NC 27576
MLS# 100545728Listed by: EXP REALTY LLC - C $618,480Pending4 beds 4 baths2,816 sq. ft.
$618,480Pending4 beds 4 baths2,816 sq. ft.89 E Victoria Ridge Drive #13, Selma, NC 27576
MLS# 10137467Listed by: FONVILLE MORISEY & BAREFOOT $645,300Pending4 beds 4 baths3,265 sq. ft.
$645,300Pending4 beds 4 baths3,265 sq. ft.74 Lipford Court #39, Selma, NC 27576
MLS# 10137449Listed by: FONVILLE MORISEY & BAREFOOT
