101 Harrell Road, Seven Lakes, NC 27376
Local realty services provided by:ERA Strother Real Estate
101 Harrell Road,Seven Lakes, NC 27376
$2,200,000
- 4 Beds
- 5 Baths
- 5,047 sq. ft.
- Single family
- Pending
Listed by: emily m hewson, elaine dow-hines
Office: berkshire hathaway hs pinehurst realty group/ph
MLS#:100521339
Source:NC_CCAR
Price summary
- Price:$2,200,000
- Price per sq. ft.:$435.9
About this home
Come see this elegant and luxurious home unlike any other. Spectacular views of Lake Auman on three sides of the property. Over 5000 sqft of unique luxury designed home, with 363ft of waterfront with pier and boat lift, make properties like this hard to find. With the property located at the tip of a peninsula, this allows for enhanced privacy in the back of home. Wood finishes through out with amazing coffer ceilings in the living room. Wood floors and Mexican title flooring in kitchen and Keeping Room. Home has four fireplaces that open to six of the rooms. Second floor Master has 10' vaulted tray ceiling. The second floor Master has a huge walk in closet and separate dressing room. The Master on the first floor is very private with stunning views of the lake. The private Guest Suite or In Law Suite on the first floor has its own private living room and kitchen as well as beautiful lake views. Beautifully landscaped property. Mere words alone cannot describe the beauty of this property.
Contact an agent
Home facts
- Year built:1999
- Listing ID #:100521339
- Added:202 day(s) ago
- Updated:February 10, 2026 at 08:53 AM
Rooms and interior
- Bedrooms:4
- Total bathrooms:5
- Full bathrooms:4
- Half bathrooms:1
- Living area:5,047 sq. ft.
Heating and cooling
- Cooling:Central Air, Heat Pump, Zoned
- Heating:Electric, Fireplace(s), Heat Pump, Heating
Structure and exterior
- Roof:Composition
- Year built:1999
- Building area:5,047 sq. ft.
- Lot area:0.83 Acres
Schools
- High school:Pinecrest
- Middle school:West Pine Middle
- Elementary school:West End Elementary
Utilities
- Water:Water Connected
Finances and disclosures
- Price:$2,200,000
- Price per sq. ft.:$435.9
New listings near 101 Harrell Road
- New
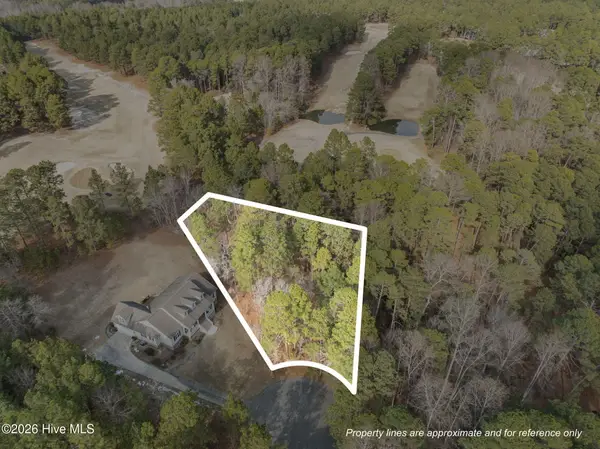 $46,900Active0.65 Acres
$46,900Active0.65 Acres124 Carrington Square, West End, NC 27376
MLS# 100554011Listed by: KELLER WILLIAMS PINEHURST - New
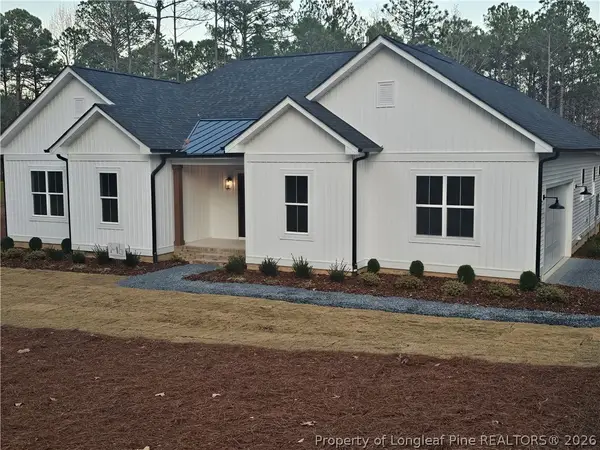 $500,000Active3 beds 3 baths2,126 sq. ft.
$500,000Active3 beds 3 baths2,126 sq. ft.107 Lancashire Lane, West End, NC 27376
MLS# 757145Listed by: PREMIER REAL ESTATE OF THE SANDHILLS LLC - New
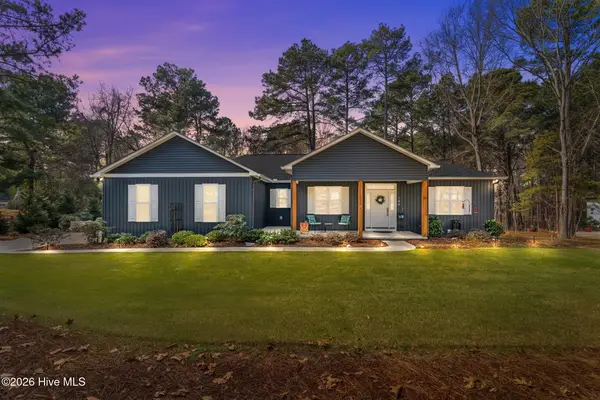 $485,000Active3 beds 2 baths1,937 sq. ft.
$485,000Active3 beds 2 baths1,937 sq. ft.146 Sunset Way, Seven Lakes, NC 27376
MLS# 100553487Listed by: CAROLINA PROPERTY SALES - New
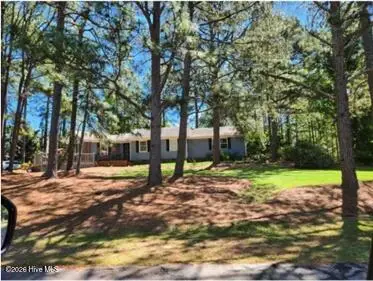 $395,000Active3 beds 2 baths2,502 sq. ft.
$395,000Active3 beds 2 baths2,502 sq. ft.156 Shenandoah Road E, West End, NC 27376
MLS# 100553420Listed by: MAISON REALTY GROUP - New
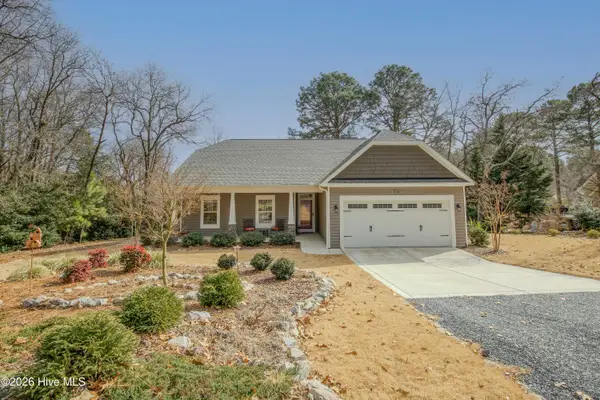 $450,000Active3 beds 2 baths1,800 sq. ft.
$450,000Active3 beds 2 baths1,800 sq. ft.161 Devonshire Avenue W, West End, NC 27376
MLS# 100553059Listed by: KELLER WILLIAMS PINEHURST - New
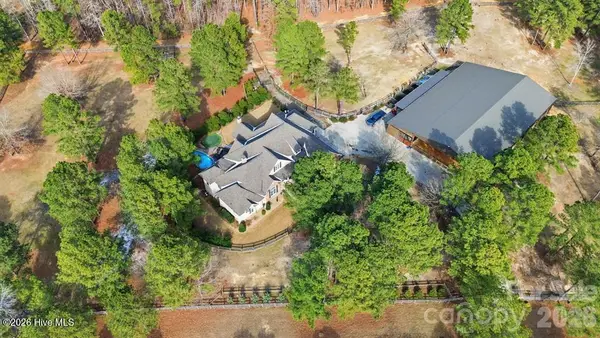 $2,500,000Active3 beds 5 baths6,743 sq. ft.
$2,500,000Active3 beds 5 baths6,743 sq. ft.164 Saddle Ridge, West End, NC 27376
MLS# 100552616Listed by: EXP REALTY LLC BALLANTYNE - New
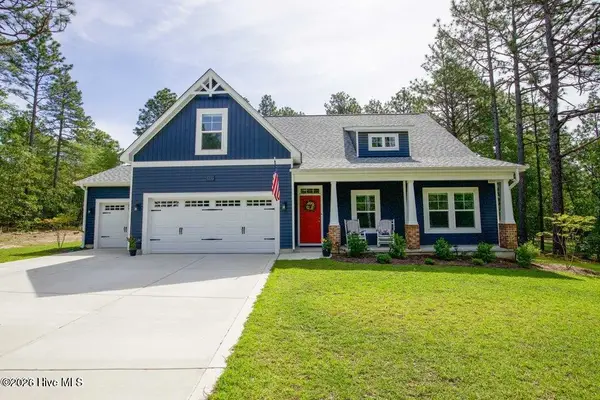 $490,000Active4 beds 3 baths2,119 sq. ft.
$490,000Active4 beds 3 baths2,119 sq. ft.125 Lancashire Lane, Seven Lakes, NC 27376
MLS# 100552543Listed by: SANDHILL REALTY/ABERDEEN - New
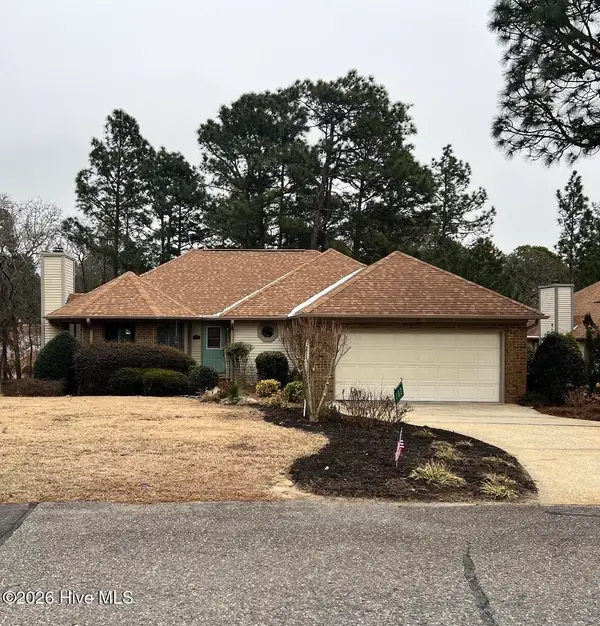 $332,900Active3 beds 2 baths1,760 sq. ft.
$332,900Active3 beds 2 baths1,760 sq. ft.103 Pinnacle Court, West End, NC 27376
MLS# 100552512Listed by: COLDWELL BANKER ADVANTAGE-SOUTHERN PINES  $525,000Active3 beds 3 baths2,280 sq. ft.
$525,000Active3 beds 3 baths2,280 sq. ft.122 Shaw Drive, Seven Lakes, NC 27376
MLS# 100552057Listed by: KELLER WILLIAMS PINEHURST $16,500Active0.54 Acres
$16,500Active0.54 Acres175 Longleaf Drive, West End, NC 27376
MLS# 100552017Listed by: PREMIER REAL ESTATE OF THE SANDHILLS LLC

