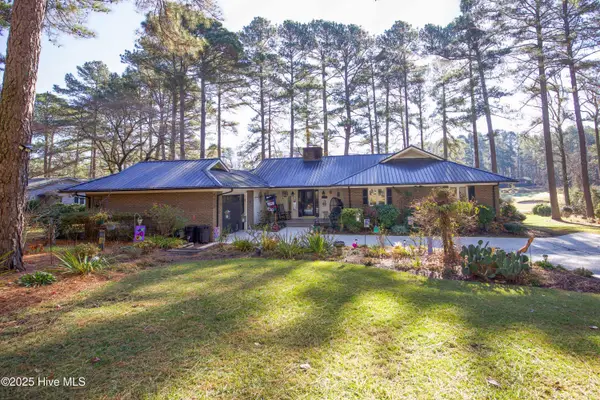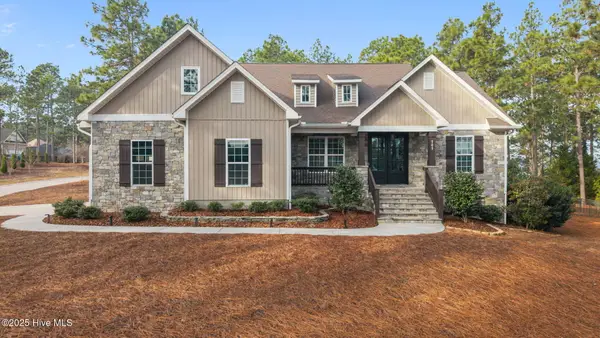143 Shagbark Court, Seven Lakes, NC 27376
Local realty services provided by:ERA Strother Real Estate
Listed by: tammy everett
Office: lpt realty
MLS#:100516478
Source:NC_CCAR
Price summary
- Price:$547,000
- Price per sq. ft.:$139.83
About this home
Discover over 3,900 square feet of beautifully designed living space in this custom-built home, tucked away at the end of Shagbark Court in the gated community of Seven Lakes North in West End, NC. This family-friendly neighborhood offers exceptional amenities, including seven lakes perfect for boating and swimming, sandy beaches, a community pool, clubhouse, horse stables, sports courts, playgrounds, and scenic picnic areas.
Situated on a wooded lot with mature trees and a circular driveway, this home features an expansive backyard ideal for entertaining or relaxing in nature. The main level includes a spacious primary suite with a luxurious en-suite bath featuring a soaking tub and walk-in shower. For added convenience, you'll find a mudroom with a washer/dryer hookup and a half bath, plus a second laundry area located near the primary suite.
The warm and inviting family room and home office each feature their own gas fireplace, creating cozy spaces for both work and relaxation. A two-car garage provides generous storage, and the basement - offering over 1,300 square feet - can serve as a workshop, recreation area, or extra storage.
Upstairs, custom wall art by a local artist adds charm and character to the bedrooms, bathroom, and bonus room, creating a playful and artistic ambiance. With its spacious layout and unique features, this exceptional home is a must-see!
Contact an agent
Home facts
- Year built:1986
- Listing ID #:100516478
- Added:182 day(s) ago
- Updated:December 30, 2025 at 11:21 AM
Rooms and interior
- Bedrooms:5
- Total bathrooms:4
- Full bathrooms:3
- Half bathrooms:1
- Living area:3,912 sq. ft.
Heating and cooling
- Cooling:Central Air
- Heating:Electric, Fireplace(s), Heat Pump, Heating
Structure and exterior
- Roof:Shingle
- Year built:1986
- Building area:3,912 sq. ft.
- Lot area:0.93 Acres
Schools
- High school:Pinecrest High
- Middle school:West Pine Middle
- Elementary school:West End Elementary
Finances and disclosures
- Price:$547,000
- Price per sq. ft.:$139.83
New listings near 143 Shagbark Court
- New
 $525,000Active3 beds 3 baths2,359 sq. ft.
$525,000Active3 beds 3 baths2,359 sq. ft.247 Longleaf Drive, West End, NC 27376
MLS# 100546732Listed by: A PLACE IN THE PINES REALTY LLC - New
 $529,000Active3 beds 2 baths2,485 sq. ft.
$529,000Active3 beds 2 baths2,485 sq. ft.253 Devonshire Avenue W, West End, NC 27376
MLS# 100546669Listed by: THE GENTRY TEAM - New
 $1,400,000Active4 beds 5 baths5,135 sq. ft.
$1,400,000Active4 beds 5 baths5,135 sq. ft.123 Anchor Point, Seven Lakes, NC 27376
MLS# 100546632Listed by: KELLER WILLIAMS PINEHURST - New
 $120,000Active1.86 Acres
$120,000Active1.86 Acres107 Cambridge Lane, Seven Lakes, NC 27376
MLS# 100546282Listed by: REAL BROKER LLC - New
 $38,500Active0.5 Acres
$38,500Active0.5 Acres105 Shropshire Lane, Seven Lakes, NC 27376
MLS# 100546166Listed by: KELLER WILLIAMS REALTY-FAYETTEVILLE  $810,000Active3 beds 4 baths4,036 sq. ft.
$810,000Active3 beds 4 baths4,036 sq. ft.176 Simmons Drive, West End, NC 27376
MLS# 100545829Listed by: CHADHIGBY.COM, LLC $485,000Active3 beds 2 baths2,128 sq. ft.
$485,000Active3 beds 2 baths2,128 sq. ft.104 Oxford Court, West End, NC 27376
MLS# 100544248Listed by: EXP REALTY $400,000Active3 beds 3 baths1,790 sq. ft.
$400,000Active3 beds 3 baths1,790 sq. ft.106 Cardinal Lane, West End, NC 27376
MLS# 100544739Listed by: COLDWELL BANKER ADVANTAGE-SOUTHERN PINES $739,000Active5 beds 5 baths4,541 sq. ft.
$739,000Active5 beds 5 baths4,541 sq. ft.112 Mccracken Drive, West End, NC 27376
MLS# 100544363Listed by: SANDHILL REALTY $660,000Pending4 beds 3 baths2,879 sq. ft.
$660,000Pending4 beds 3 baths2,879 sq. ft.101 Featherston Point, West End, NC 27376
MLS# 100544177Listed by: COLDWELL BANKER ADVANTAGE-SOUTHERN PINES
