1545 SW St Lucia Dr, Shallotte, NC 28470
Local realty services provided by:ERA Real Estate Modo
Office: toll brothers real estate inc.
MLS#:2518303
Source:SC_CCAR
Price summary
- Price:$650,000
- Price per sq. ft.:$177.94
- Monthly HOA dues:$55
About this home
This move-in ready, spacious 3-bedroom, 2.5-bathroom home offers a modern, open-concept design with an abundance of natural light and high-end finishes. The heart of the home features a large, gourmet kitchen with a generous island—perfect for family gatherings and entertaining. The kitchen flows seamlessly into the expansive living and dining areas, creating an inviting space for relaxation and socializing. The master suite is a tranquil retreat with ample space, including a luxurious en-suite bathroom with dual vanities, a soaking tub, and a walk-in shower. The two additional bedrooms are equally spacious, each with large closets and plenty of room for comfort. In addition to the bedrooms, the home includes a dedicated office space, ideal for remote work or study. For outdoor living, a covered patio provides a perfect spot for dining al fresco, lounging, or enjoying the backyard. With attention to detail throughout, this home combines style, function, and comfort in a highly desirable layout and is located in a desirable community just minutes to Ocean Isle Beach. ***Ask about our interest rate promotion.***
Contact an agent
Home facts
- Year built:2025
- Listing ID #:2518303
- Added:165 day(s) ago
- Updated:January 08, 2026 at 03:13 PM
Rooms and interior
- Bedrooms:3
- Total bathrooms:3
- Full bathrooms:2
- Half bathrooms:1
- Living area:3,653 sq. ft.
Heating and cooling
- Cooling:Central Air
- Heating:Central
Structure and exterior
- Year built:2025
- Building area:3,653 sq. ft.
- Lot area:0.19 Acres
Schools
- High school:West Brunswick High School
- Middle school:Shallotte Middle School
- Elementary school:Union Primary School
Utilities
- Sewer:Sewer Available
Finances and disclosures
- Price:$650,000
- Price per sq. ft.:$177.94
New listings near 1545 SW St Lucia Dr
- New
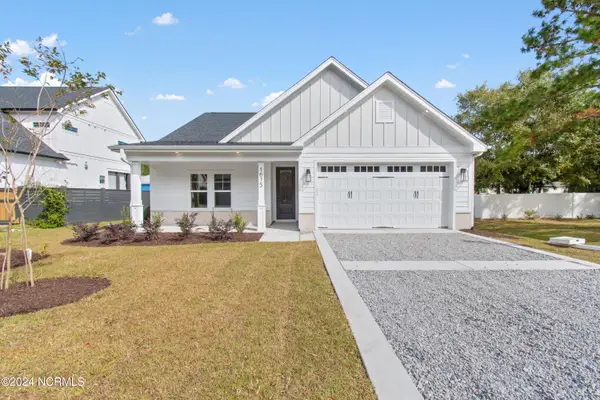 $485,000Active4 beds 3 baths2,344 sq. ft.
$485,000Active4 beds 3 baths2,344 sq. ft.1675 Old Salt Run Sw #L-42, Shallotte, NC 28470
MLS# 100547891Listed by: THE SALTWATER AGENCY - New
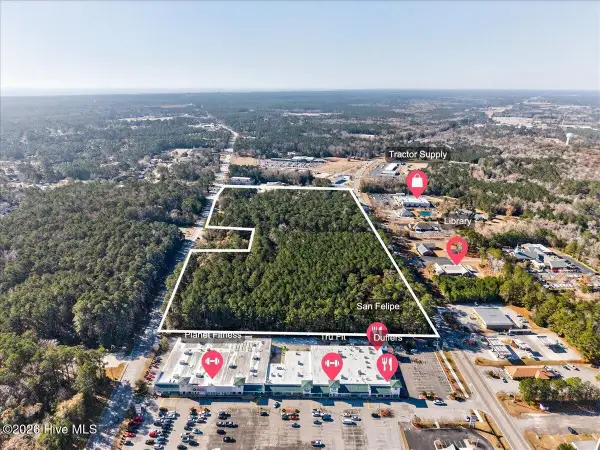 $3,325,000Active18.53 Acres
$3,325,000Active18.53 Acres5071 Main Street, Shallotte, NC 28470
MLS# 100547128Listed by: CENTURY 21 COLLECTIVE - New
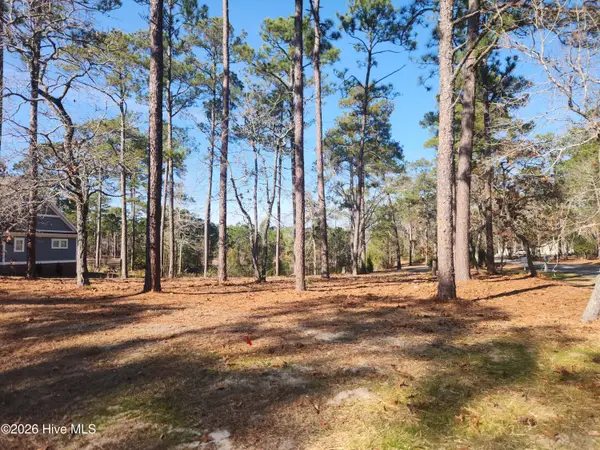 $24,000Active0.32 Acres
$24,000Active0.32 Acres904 Snow Goose Drive, Shallotte, NC 28470
MLS# 100547774Listed by: COLDWELL BANKER SEA COAST ADVANTAGE - New
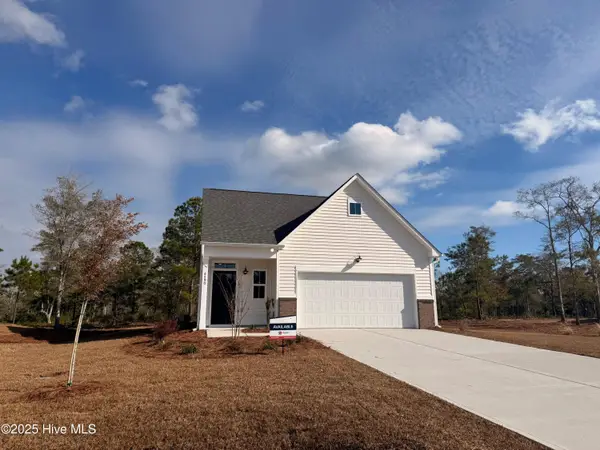 $359,900Active4 beds 3 baths1,701 sq. ft.
$359,900Active4 beds 3 baths1,701 sq. ft.4582 Terrace Road Sw #Homesite 127, Shallotte, NC 28470
MLS# 100547683Listed by: COLDWELL BANKER SEA COAST ADVANTAGE - New
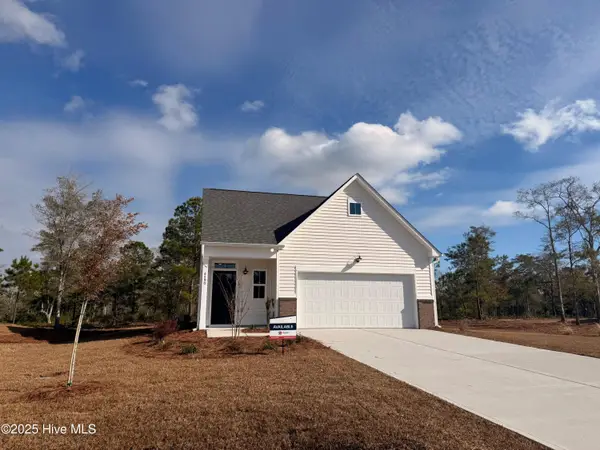 $334,900Active3 beds 3 baths1,498 sq. ft.
$334,900Active3 beds 3 baths1,498 sq. ft.4590 Terrace Road Sw #Homesite 129, Shallotte, NC 28470
MLS# 100547686Listed by: COLDWELL BANKER SEA COAST ADVANTAGE - New
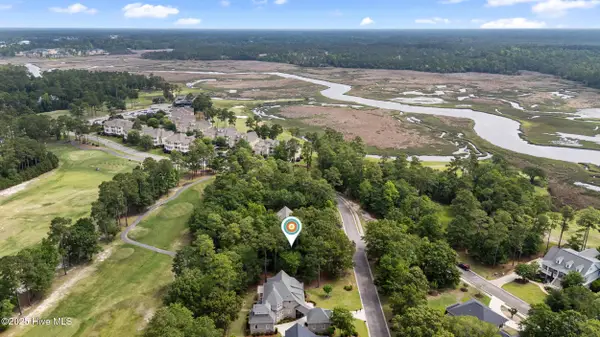 $199,000Active0.34 Acres
$199,000Active0.34 Acres2062 Arnold Palmer Drive, Shallotte, NC 28470
MLS# 100547497Listed by: BUY COASTAL REAL ESTATE - New
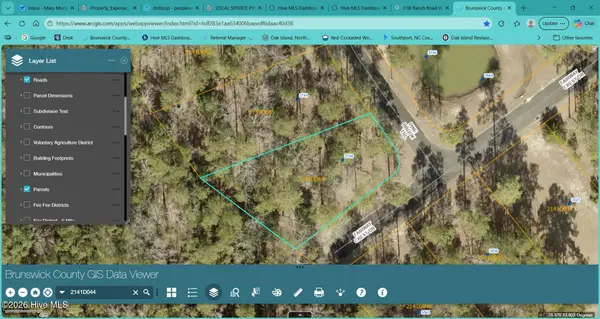 $37,500Active0.37 Acres
$37,500Active0.37 Acres3748 Pine Brook Trail, Shallotte, NC 28470
MLS# 100547254Listed by: COLDWELL BANKER SEA COAST ADVANTAGE - New
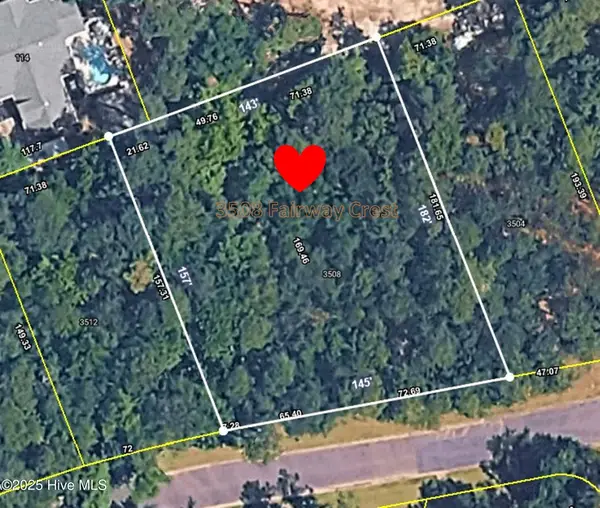 $62,000Active0.55 Acres
$62,000Active0.55 Acres3508 Fairway Crest Drive Sw, Shallotte, NC 28470
MLS# 100547167Listed by: OCEAN RIDGE PLANTATION REAL ESTATE SALES - Open Sat, 11am to 1pmNew
 $469,000Active3 beds 5 baths2,542 sq. ft.
$469,000Active3 beds 5 baths2,542 sq. ft.491 River Bluff Drive #Unit 3, Shallotte, NC 28470
MLS# 100547081Listed by: KELLER WILLIAMS INNOVATE-OIB MAINLAND - New
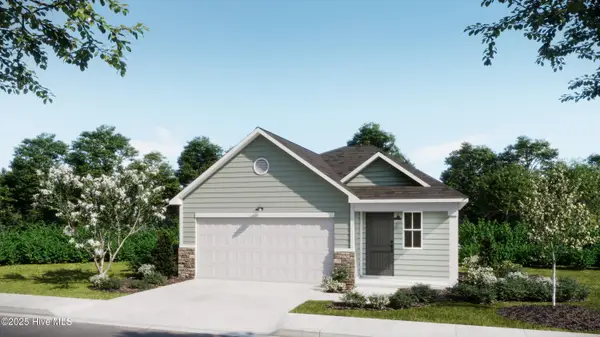 $285,900Active2 beds 2 baths1,247 sq. ft.
$285,900Active2 beds 2 baths1,247 sq. ft.4681 Swimming Lane #13, Shallotte, NC 28470
MLS# 100546922Listed by: COLDWELL BANKER SEA COAST ADVANTAGE
