1564 SW St Lucia Dr, Shallotte, NC 28470
Local realty services provided by:ERA Real Estate Modo
Office: toll brothers real estate inc.
MLS#:2518287
Source:SC_CCAR
Price summary
- Price:$499,000
- Price per sq. ft.:$190.75
- Monthly HOA dues:$55
About this home
Move-in Your Dream Home in September! Located just minutes to Ocean Isle Beach! Step into this beautifully crafted brand new 3-bedroom, 2-bath home that perfectly blends modern comfort with stylish design. Featuring a spacious front porch and 2-car garage, this home is thoughtfully designed to meet all your lifestyle needs. At the heart of the home lies a gourmet kitchen, complete with premium finishes, sleek countertops, high-end stainless steel appliances, and ample cabinetry—ideal for both everyday meals and entertaining guests. The open-concept living and dining areas offer a bright, airy feel, with large windows and seamless access to the extended covered patio, screened in and perfect for outdoor dining, relaxation, or entertaining year-round. The primary suite includes a tray ceiling, luxurious en-suite bath and generous closet space, while the two additional bedrooms are perfect for family, guests, or a home office. Every detail of this home has been designed for comfort, convenience, and lasting style. Come see it for yourself and imagine the possibilities!
Contact an agent
Home facts
- Year built:2025
- Listing ID #:2518287
- Added:201 day(s) ago
- Updated:February 11, 2026 at 03:01 PM
Rooms and interior
- Bedrooms:3
- Total bathrooms:2
- Full bathrooms:2
- Living area:2,616 sq. ft.
Heating and cooling
- Cooling:Central Air
- Heating:Central
Structure and exterior
- Year built:2025
- Building area:2,616 sq. ft.
- Lot area:0.19 Acres
Schools
- High school:West Brunswick High School
- Middle school:Shallotte Middle School
- Elementary school:Union Primary School
Utilities
- Sewer:Sewer Available
Finances and disclosures
- Price:$499,000
- Price per sq. ft.:$190.75
New listings near 1564 SW St Lucia Dr
- New
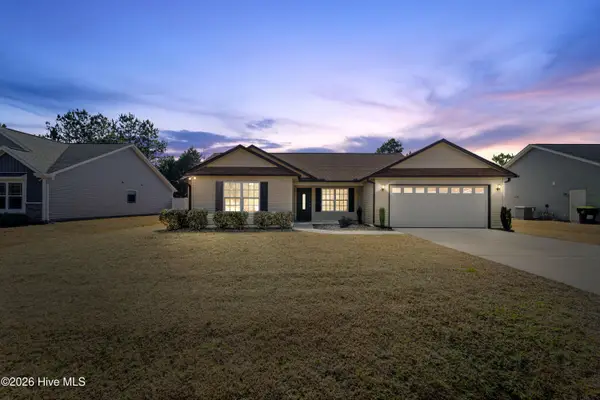 $268,000Active3 beds 2 baths1,525 sq. ft.
$268,000Active3 beds 2 baths1,525 sq. ft.2937 Hardsmith Street, Shallotte, NC 28470
MLS# 100553894Listed by: CLIFTON PROPERTY INVESTMENT - New
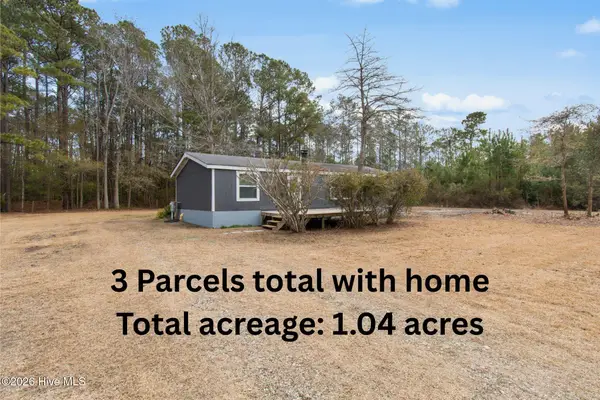 $275,000Active2 beds 2 baths1,385 sq. ft.
$275,000Active2 beds 2 baths1,385 sq. ft.554 Dark Oak Street Sw, Shallotte, NC 28470
MLS# 100553842Listed by: COLDWELL BANKER SEA COAST ADVANTAGE - New
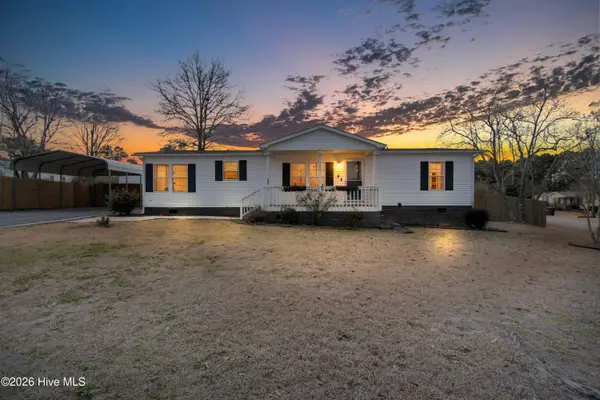 $245,987Active3 beds 2 baths1,300 sq. ft.
$245,987Active3 beds 2 baths1,300 sq. ft.335 Laughing Gull Court Sw, Shallotte, NC 28470
MLS# 100553657Listed by: BLUE CHIP REAL ESTATE - New
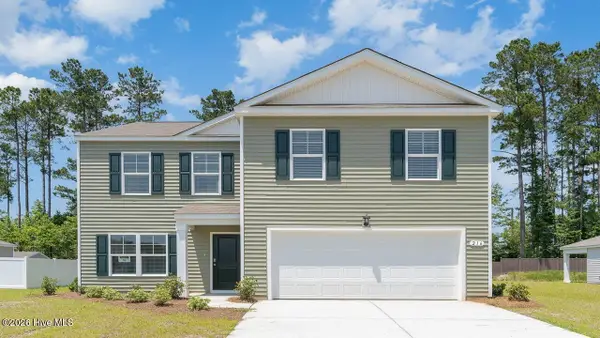 $320,000Active4 beds 3 baths2,340 sq. ft.
$320,000Active4 beds 3 baths2,340 sq. ft.4393 E East Coast Lane #Lot 320- Galen A, Shallotte, NC 28470
MLS# 100553560Listed by: D R HORTON, INC. - New
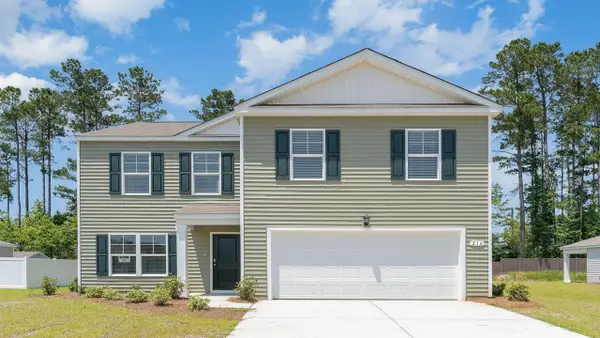 $320,000Active4 beds 3 baths2,866 sq. ft.
$320,000Active4 beds 3 baths2,866 sq. ft.4393 East Coast Ln., Shallotte, NC 28470
MLS# 2603466Listed by: DR HORTON - New
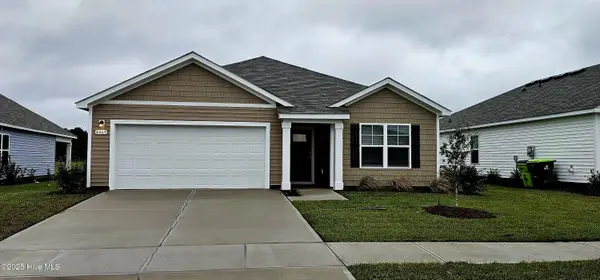 $277,990Active3 beds 2 baths1,618 sq. ft.
$277,990Active3 beds 2 baths1,618 sq. ft.4393 East Coast Lane, Shallotte, NC 28470
MLS# 100553543Listed by: D R HORTON, INC. - New
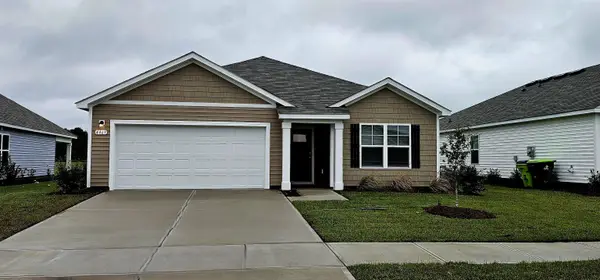 $277,990Active3 beds 2 baths2,179 sq. ft.
$277,990Active3 beds 2 baths2,179 sq. ft.4292 Frogie Ln., Shallotte, NC 28470
MLS# 2603462Listed by: DR HORTON  $424,965Active4 beds 4 baths2,394 sq. ft.
$424,965Active4 beds 4 baths2,394 sq. ft.545 Glitter Bay Loop #Lot 33, Shallotte, NC 28470
MLS# 100531272Listed by: PULTE HOME COMPANY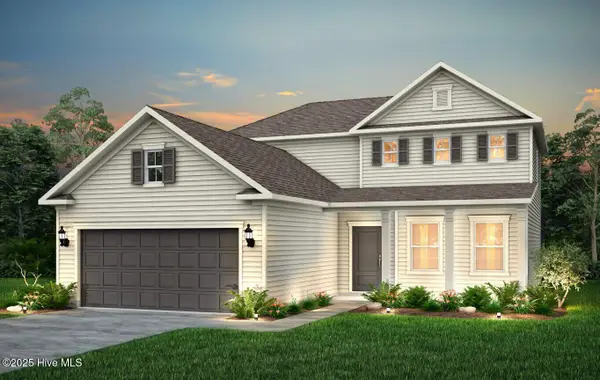 $434,190Active3 beds 3 baths2,394 sq. ft.
$434,190Active3 beds 3 baths2,394 sq. ft.529 Kalik Circle #Lot 27, Shallotte, NC 28470
MLS# 100531296Listed by: PULTE HOME COMPANY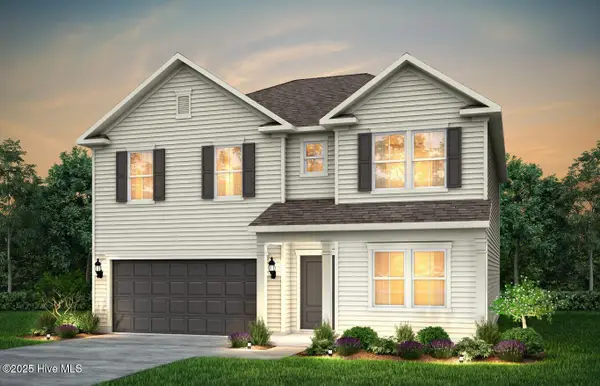 $419,990Active4 beds 3 baths2,602 sq. ft.
$419,990Active4 beds 3 baths2,602 sq. ft.550 Glitter Bay Loop #Lot 11, Shallotte, NC 28470
MLS# 100531548Listed by: PULTE HOME COMPANY

