- ERA
- North Carolina
- Shallotte
- 2079 Locust Ridge Drive Nw #Lot 413- Bristol Exp
2079 Locust Ridge Drive Nw #Lot 413- Bristol Exp, Shallotte, NC 28470
Local realty services provided by:ERA Strother Real Estate
2079 Locust Ridge Drive Nw #Lot 413- Bristol Exp,Shallotte, NC 28470
$344,705
- 4 Beds
- 3 Baths
- 2,393 sq. ft.
- Single family
- Active
Listed by: linnea l aurilia, susan w brown
Office: d r horton, inc.
MLS#:100529950
Source:NC_CCAR
Price summary
- Price:$344,705
- Price per sq. ft.:$144.05
About this home
Welcome to The Meadows at Wildwood Village. Residents will enjoy the proximity to downtown Shallotte, a charming town known for their locally owned businesses, restaurants, specialty shops, and the Shallotte Riverwalk. The Meadows at Wildwood Village is a quick drive from Ocean Isle Beach, North Myrtle Beach, Leland, and Wilmington for fun daytrips!
You don't want to miss out on this home! The Bristol-Exp plan is a masterfully designed home with a great open concept kitchen, living, and dining area. Features include a corner walk in pantry, a tile backsplash, stainless appliances including a refrigerator, a large island with breakfast bar, and granite countertops. Access to the rear covered porch just off the dining area creates a wonderful outdoor living space. The private owner's suite located at the back of the home offers a large walk-in closet, separate linen closet, dual vanities, and a 5' shower. At the front of the house are two secondary bedrooms and a flex room. Head upstairs to a spacious loft/game room and a bedroom with a full bathroom. This is America's Smart Home! Each of our homes comes with an industry leading smart home technology package that will allow you to control the thermostat, front door light and lock, and video doorbell from your smartphone.
*Photos are of a similar Bristol Exp home.
(Home and community information, including pricing, included features, terms, availability and amenities, are subject to change prior to sale at any time without notice or obligation. Square footages are approximate. Pictures, photographs, colors, features, and sizes are for illustration purposes only and will vary from the homes as built. Equal housing opportunity builder.)
Contact an agent
Home facts
- Year built:2025
- Listing ID #:100529950
- Added:154 day(s) ago
- Updated:February 11, 2026 at 11:22 AM
Rooms and interior
- Bedrooms:4
- Total bathrooms:3
- Full bathrooms:3
- Living area:2,393 sq. ft.
Heating and cooling
- Cooling:Central Air
- Heating:Electric, Forced Air, Heat Pump, Heating
Structure and exterior
- Roof:Architectural Shingle
- Year built:2025
- Building area:2,393 sq. ft.
- Lot area:0.16 Acres
Schools
- High school:West Brunswick
- Middle school:Shallotte Middle
- Elementary school:Union
Finances and disclosures
- Price:$344,705
- Price per sq. ft.:$144.05
New listings near 2079 Locust Ridge Drive Nw #Lot 413- Bristol Exp
- New
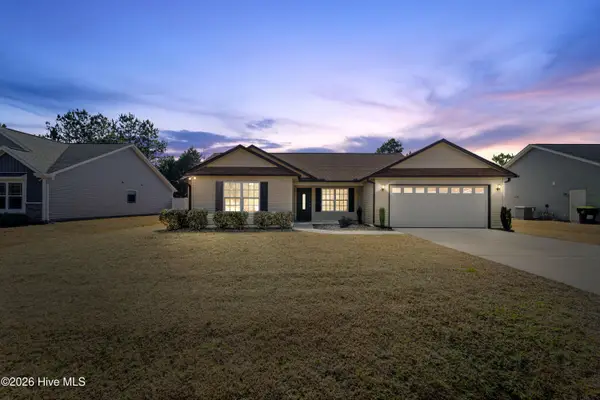 $268,000Active3 beds 2 baths1,525 sq. ft.
$268,000Active3 beds 2 baths1,525 sq. ft.2937 Hardsmith Street, Shallotte, NC 28470
MLS# 100553894Listed by: CLIFTON PROPERTY INVESTMENT - New
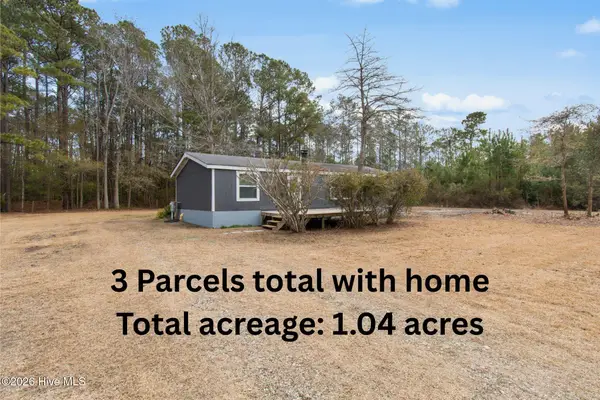 $275,000Active2 beds 2 baths1,385 sq. ft.
$275,000Active2 beds 2 baths1,385 sq. ft.554 Dark Oak Street Sw, Shallotte, NC 28470
MLS# 100553842Listed by: COLDWELL BANKER SEA COAST ADVANTAGE - New
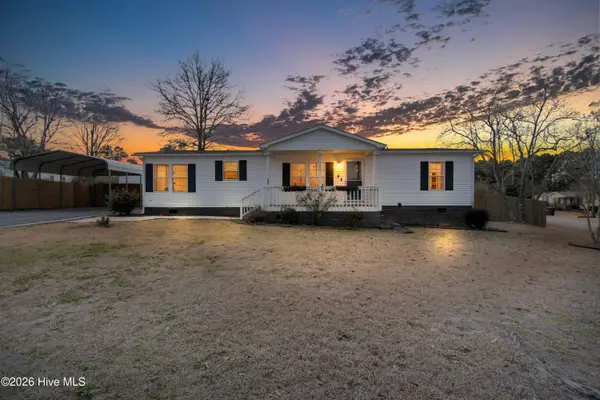 $245,987Active3 beds 2 baths1,300 sq. ft.
$245,987Active3 beds 2 baths1,300 sq. ft.335 Laughing Gull Court Sw, Shallotte, NC 28470
MLS# 100553657Listed by: BLUE CHIP REAL ESTATE - New
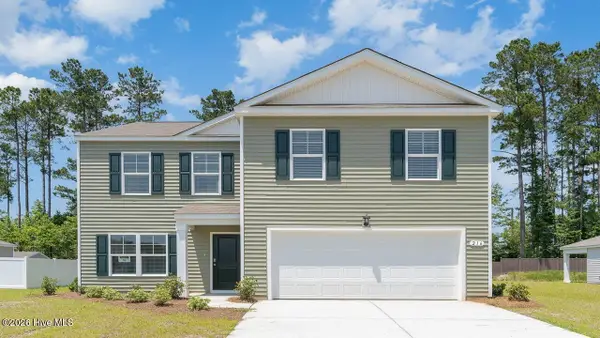 $320,000Active4 beds 3 baths2,340 sq. ft.
$320,000Active4 beds 3 baths2,340 sq. ft.4393 E East Coast Lane #Lot 320- Galen A, Shallotte, NC 28470
MLS# 100553560Listed by: D R HORTON, INC. - New
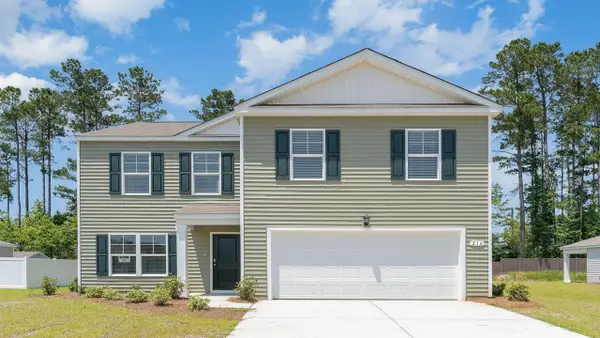 $320,000Active4 beds 3 baths2,866 sq. ft.
$320,000Active4 beds 3 baths2,866 sq. ft.4393 East Coast Ln., Shallotte, NC 28470
MLS# 2603466Listed by: DR HORTON - New
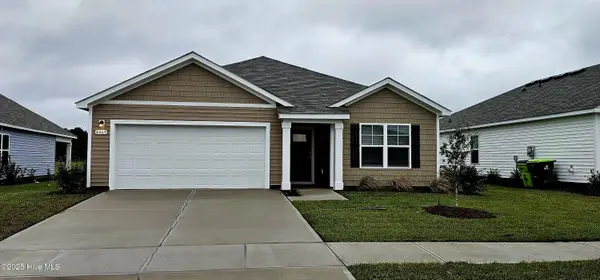 $277,990Active3 beds 2 baths1,618 sq. ft.
$277,990Active3 beds 2 baths1,618 sq. ft.4393 East Coast Lane, Shallotte, NC 28470
MLS# 100553543Listed by: D R HORTON, INC. - New
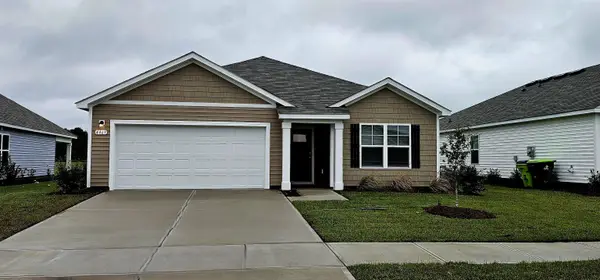 $277,990Active3 beds 2 baths2,179 sq. ft.
$277,990Active3 beds 2 baths2,179 sq. ft.4292 Frogie Ln., Shallotte, NC 28470
MLS# 2603462Listed by: DR HORTON  $424,965Active4 beds 4 baths2,394 sq. ft.
$424,965Active4 beds 4 baths2,394 sq. ft.545 Glitter Bay Loop #Lot 33, Shallotte, NC 28470
MLS# 100531272Listed by: PULTE HOME COMPANY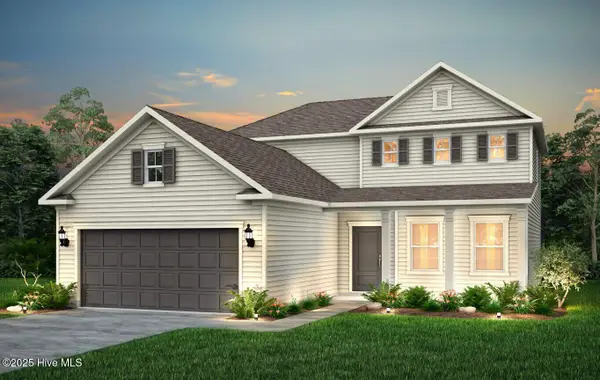 $434,190Active3 beds 3 baths2,394 sq. ft.
$434,190Active3 beds 3 baths2,394 sq. ft.529 Kalik Circle #Lot 27, Shallotte, NC 28470
MLS# 100531296Listed by: PULTE HOME COMPANY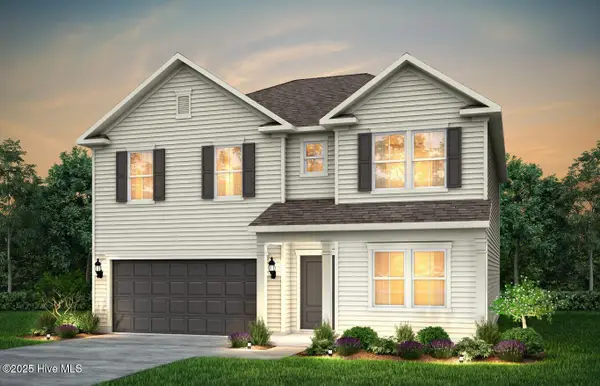 $419,990Active4 beds 3 baths2,602 sq. ft.
$419,990Active4 beds 3 baths2,602 sq. ft.550 Glitter Bay Loop #Lot 11, Shallotte, NC 28470
MLS# 100531548Listed by: PULTE HOME COMPANY

