2124 Arnold Palmer Drive, Shallotte, NC 28470
Local realty services provided by:ERA Strother Real Estate
2124 Arnold Palmer Drive,Shallotte, NC 28470
$725,000
- 3 Beds
- 4 Baths
- 3,535 sq. ft.
- Single family
- Active
Listed by: robert w moss
Office: ocean ridge plantation real estate sales
MLS#:100512470
Source:NC_CCAR
Price summary
- Price:$725,000
- Price per sq. ft.:$205.09
About this home
A perfect home for the family wanting a large private nicely wooded nature setting with a beautifully landscaped, fenced backyard. Three bedrooms, all with private bathrooms and a 1/2 bath. A great home for entertaining with a large kitchen, dining room, two screened porches, one newly installed EZE Breeze panels. The garage is equipped with EV charger. Spacious open-air deck. Home offers wonderful outdoor living spaces. First level office and a nice bonus room upstairs, plus climate-controlled walk in storage area. Home is in a quiet, low traffic area and community is golf cart friendly,
The upscale Arnold Palmer golf course community of Rivers Edge that runs along the pristine waters of the Shallotte River has amenities galore. Not only is there an oceanfront Beach Club at Holden Beach for your private use as an owner at Rivers Edge, but the indoor and outdoor pools, 2 tennis courts, pickle ball courts and fitness center located onsite at Rivers Edge is top notch! The community is located only a few minutes' drive to the beach, and shopping, dining, and medical facilities are minutes away as well. Come explore this gorgeous offering and see for yourself how lovely it is!
Contact an agent
Home facts
- Year built:2006
- Listing ID #:100512470
- Added:156 day(s) ago
- Updated:November 13, 2025 at 11:27 AM
Rooms and interior
- Bedrooms:3
- Total bathrooms:4
- Full bathrooms:3
- Half bathrooms:1
- Living area:3,535 sq. ft.
Heating and cooling
- Cooling:Heat Pump, Zoned
- Heating:Electric, Heat Pump, Heating
Structure and exterior
- Roof:Shingle
- Year built:2006
- Building area:3,535 sq. ft.
- Lot area:0.55 Acres
Schools
- High school:West Brunswick
- Middle school:Shallotte Middle
- Elementary school:Union
Utilities
- Water:County Water, Water Connected
- Sewer:Sewer Connected
Finances and disclosures
- Price:$725,000
- Price per sq. ft.:$205.09
New listings near 2124 Arnold Palmer Drive
- New
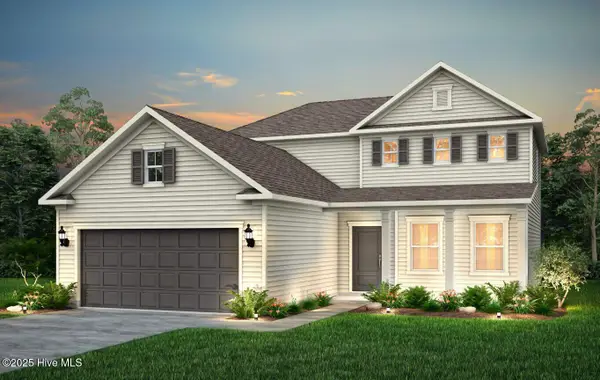 $454,115Active3 beds 3 baths2,394 sq. ft.
$454,115Active3 beds 3 baths2,394 sq. ft.548 Glitter Bay Loop #1012, Shallotte, NC 28470
MLS# 100540603Listed by: PULTE HOME COMPANY - New
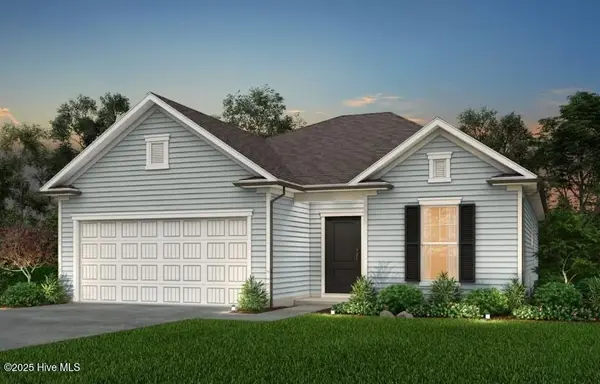 $375,590Active3 beds 2 baths1,702 sq. ft.
$375,590Active3 beds 2 baths1,702 sq. ft.531 Glitter Bay Loop #1028, Shallotte, NC 28470
MLS# 100540588Listed by: PULTE HOME COMPANY - New
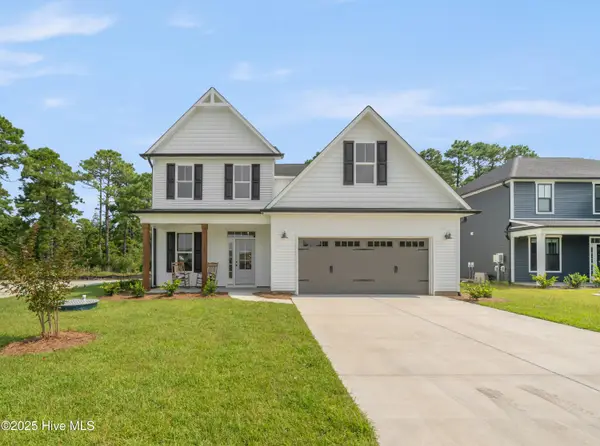 $499,870Active4 beds 3 baths3,187 sq. ft.
$499,870Active4 beds 3 baths3,187 sq. ft.523 Country Club Villa Drive, Shallotte, NC 28470
MLS# 100540465Listed by: COLDWELL BANKER SEA COAST ADVANTAGE - New
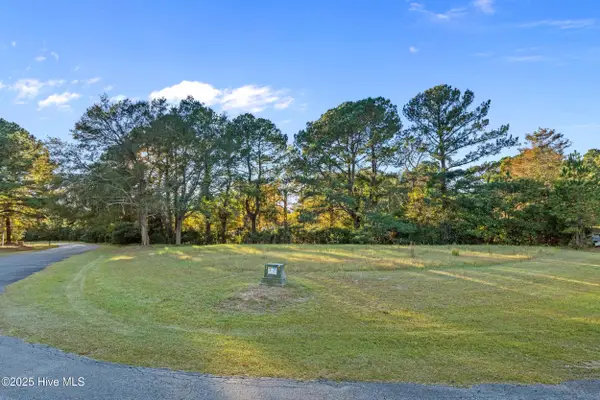 $69,950Active0.53 Acres
$69,950Active0.53 Acres1301 Hewett Farms Road Se, Shallotte, NC 28470
MLS# 100540428Listed by: COLDWELL BANKER SLOANE REALTY OIB - New
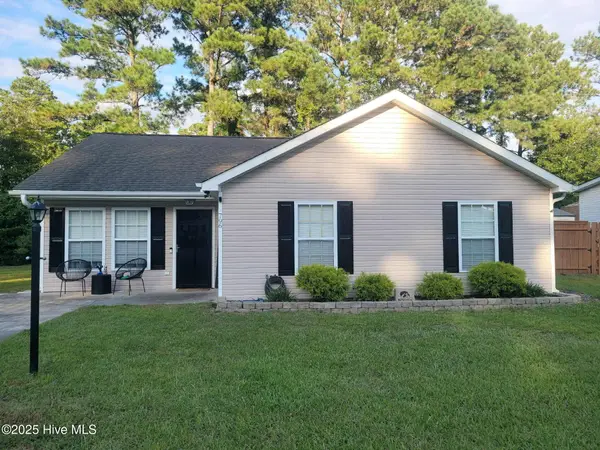 $250,000Active3 beds 2 baths1,335 sq. ft.
$250,000Active3 beds 2 baths1,335 sq. ft.796 Kerry Gail Lane, Shallotte, NC 28470
MLS# 100540399Listed by: BRUNSWICK COUNTY HOLMES REAL ESTATE - New
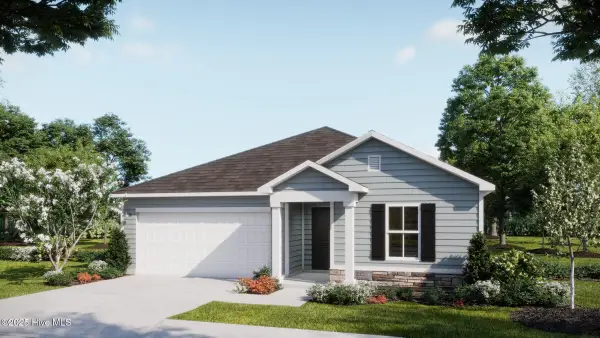 $265,000Active3 beds 2 baths1,410 sq. ft.
$265,000Active3 beds 2 baths1,410 sq. ft.4719 Swimming Lane #8, Shallotte, NC 28470
MLS# 100540217Listed by: COLDWELL BANKER SEA COAST ADVANTAGE - New
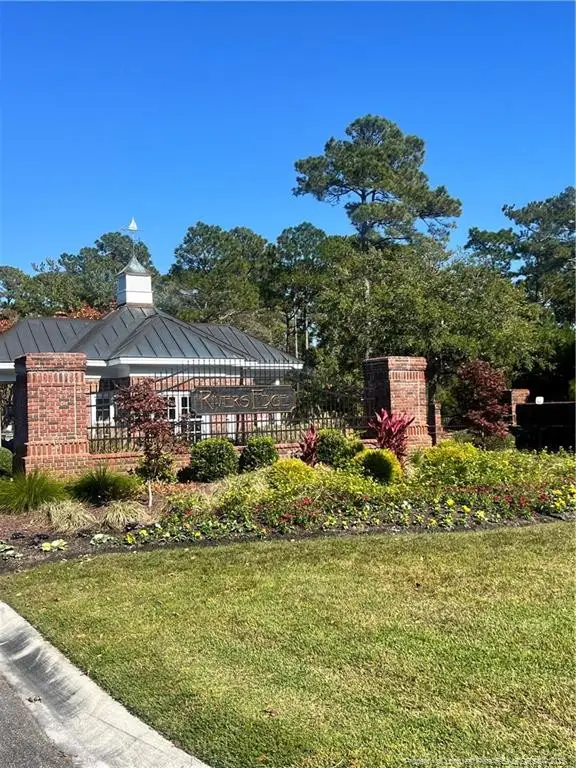 $110,000Active0.46 Acres
$110,000Active0.46 Acres2108 Arnold Palmer Drive, Shallotte, NC 28470
MLS# LP753030Listed by: COLDWELL BANKER PREMIER TEAM REALTY - Open Sat, 11am to 2pmNew
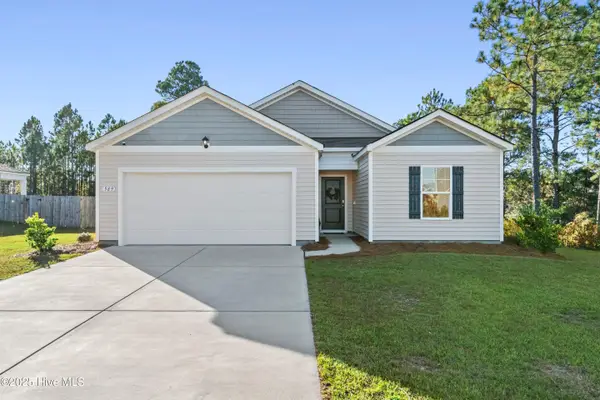 $275,000Active3 beds 2 baths1,394 sq. ft.
$275,000Active3 beds 2 baths1,394 sq. ft.589 Oakwest Street Nw, Shallotte, NC 28470
MLS# 100540178Listed by: COLDWELL BANKER SEA COAST ADVANTAGE-CB - New
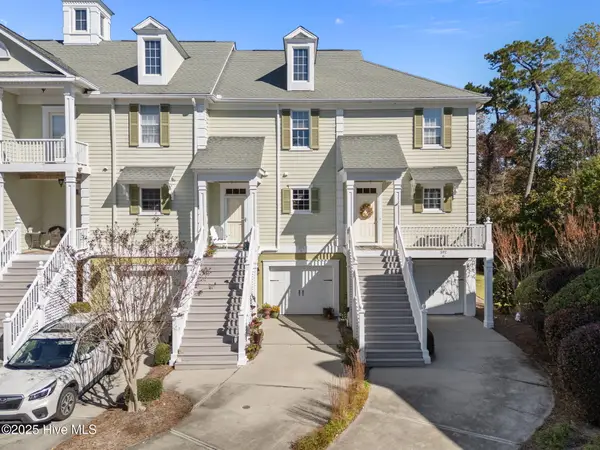 $378,000Active3 beds 4 baths1,796 sq. ft.
$378,000Active3 beds 4 baths1,796 sq. ft.591 River Ridge Drive #Unit 5, Shallotte, NC 28470
MLS# 100539989Listed by: CAROLINA EXCLUSIVES - New
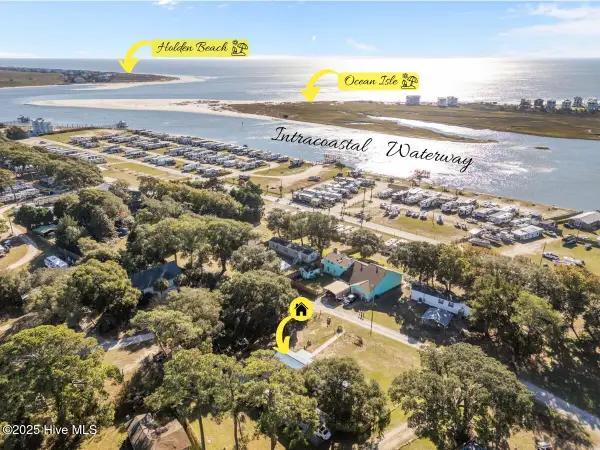 $349,900Active2 beds 2 baths904 sq. ft.
$349,900Active2 beds 2 baths904 sq. ft.1899 Wm And Odell Gurganus Lane Sw, Shallotte, NC 28470
MLS# 100539780Listed by: SOUTHPORT REALTY, INC.
