2648 Evans Circle Sw, Shallotte, NC 28470
Local realty services provided by:ERA Strother Real Estate
Listed by: diane m castro-perez, katie a jones
Office: coldwell banker sea coast advantage-hampstead
MLS#:100527008
Source:NC_CCAR
Price summary
- Price:$234,900
- Price per sq. ft.:$188.22
About this home
Welcome to this inviting home that's ready for you to move right in! Located in a quiet neighborhood with no HOA, you'll have the freedom to truly enjoy your property your way. This home sits on a large partially fenced yard the back yard is enclosed with chicken wire, and there's even a small shelter already in place for goats or chickens. A mix of privacy fencing and open space gives you the best of both worlds: spread out on a deck, jump on a trampoline, or create a firepit hangout to gather outdoors. Inside, you'll love the spacious kitchen, designed with the home chef in mind. There's plenty of cabinet space, great storage, and room to cook and entertain with ease. The home also offers a large living room, perfect for cozy movie nights, football Sundays, or hosting friends and family. Other features include LVP flooring and tile throughout the home, ceiling fans in all the bedrooms and living room, and a dedicated laundry room that provides additional storage space. With no HOA, a roomy yard, three generously sized bedrooms and thoughtful features for everyday living, this home is a rare find. The private road is informally maintained by a community-oriented neighbor. Conveniently located just minutes from shopping, dining, and a short drive to the beach, this home gives you the comfort of country-style living with coastal convenience.
Contact an agent
Home facts
- Year built:2012
- Listing ID #:100527008
- Added:171 day(s) ago
- Updated:February 13, 2026 at 11:20 AM
Rooms and interior
- Bedrooms:3
- Total bathrooms:2
- Full bathrooms:2
- Living area:1,248 sq. ft.
Heating and cooling
- Cooling:Heat Pump
- Heating:Electric, Heat Pump, Heating
Structure and exterior
- Roof:Shingle
- Year built:2012
- Building area:1,248 sq. ft.
- Lot area:0.32 Acres
Schools
- High school:West Brunswick
- Middle school:Cedar Grove
- Elementary school:Supply
Utilities
- Water:County Water, Water Connected
Finances and disclosures
- Price:$234,900
- Price per sq. ft.:$188.22
New listings near 2648 Evans Circle Sw
- New
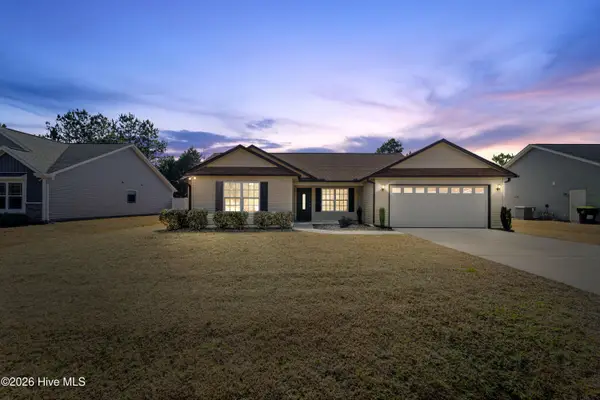 $268,000Active3 beds 2 baths1,525 sq. ft.
$268,000Active3 beds 2 baths1,525 sq. ft.2937 Hardsmith Street, Shallotte, NC 28470
MLS# 100553894Listed by: CLIFTON PROPERTY INVESTMENT - New
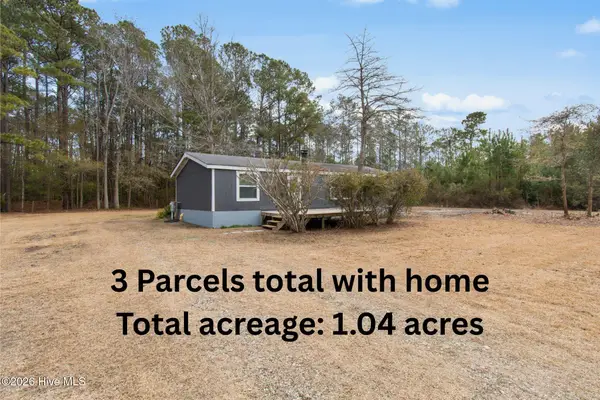 $275,000Active2 beds 2 baths1,385 sq. ft.
$275,000Active2 beds 2 baths1,385 sq. ft.554 Dark Oak Street Sw, Shallotte, NC 28470
MLS# 100553842Listed by: COLDWELL BANKER SEA COAST ADVANTAGE - New
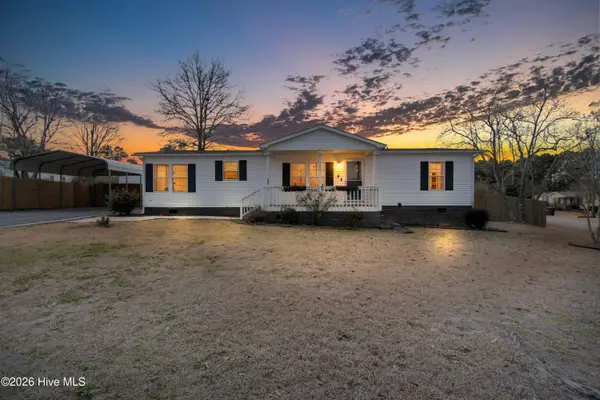 $245,987Active3 beds 2 baths1,300 sq. ft.
$245,987Active3 beds 2 baths1,300 sq. ft.335 Laughing Gull Court Sw, Shallotte, NC 28470
MLS# 100553657Listed by: BLUE CHIP REAL ESTATE - New
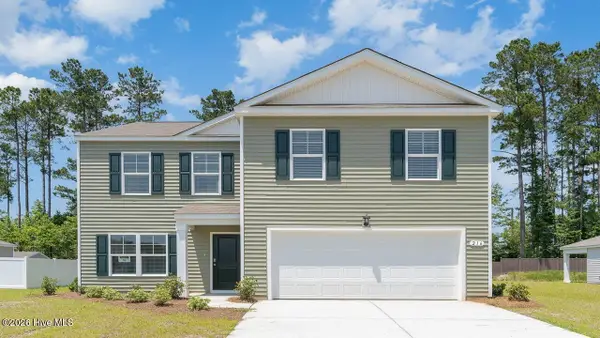 $320,000Active4 beds 3 baths2,340 sq. ft.
$320,000Active4 beds 3 baths2,340 sq. ft.4393 E East Coast Lane #Lot 320- Galen A, Shallotte, NC 28470
MLS# 100553560Listed by: D R HORTON, INC. - New
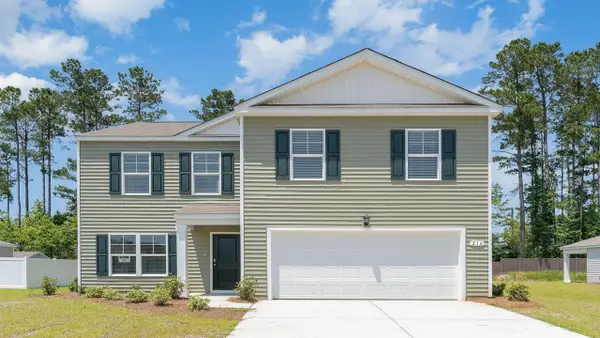 $320,000Active4 beds 3 baths2,866 sq. ft.
$320,000Active4 beds 3 baths2,866 sq. ft.4393 East Coast Ln., Shallotte, NC 28470
MLS# 2603466Listed by: DR HORTON - New
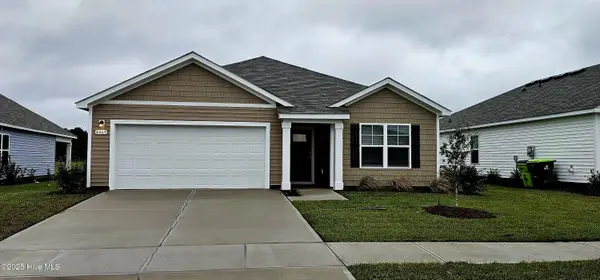 $277,990Active3 beds 2 baths1,618 sq. ft.
$277,990Active3 beds 2 baths1,618 sq. ft.4393 East Coast Lane, Shallotte, NC 28470
MLS# 100553543Listed by: D R HORTON, INC. - New
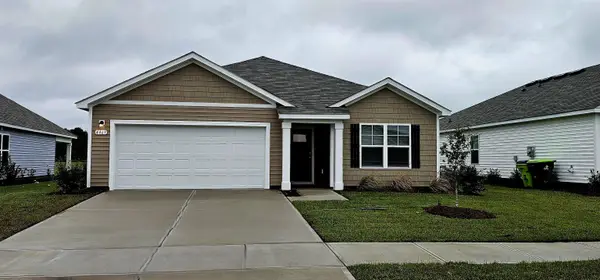 $277,990Active3 beds 2 baths2,179 sq. ft.
$277,990Active3 beds 2 baths2,179 sq. ft.4292 Frogie Ln., Shallotte, NC 28470
MLS# 2603462Listed by: DR HORTON  $424,965Active4 beds 4 baths2,394 sq. ft.
$424,965Active4 beds 4 baths2,394 sq. ft.545 Glitter Bay Loop #Lot 33, Shallotte, NC 28470
MLS# 100531272Listed by: PULTE HOME COMPANY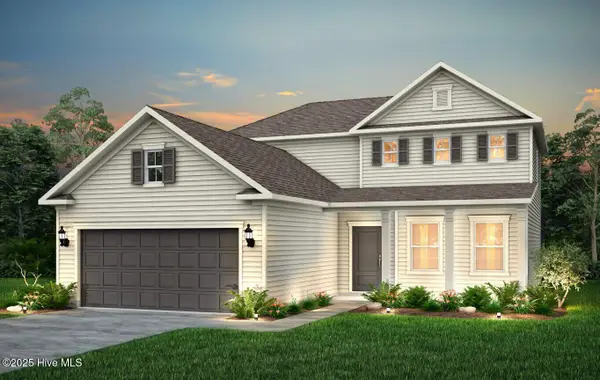 $434,190Active3 beds 3 baths2,394 sq. ft.
$434,190Active3 beds 3 baths2,394 sq. ft.529 Kalik Circle #Lot 27, Shallotte, NC 28470
MLS# 100531296Listed by: PULTE HOME COMPANY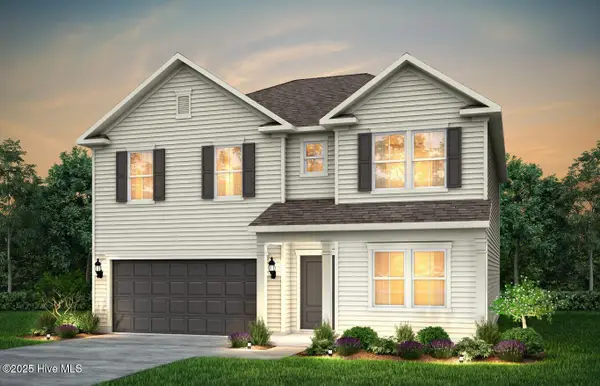 $419,990Active4 beds 3 baths2,602 sq. ft.
$419,990Active4 beds 3 baths2,602 sq. ft.550 Glitter Bay Loop #Lot 11, Shallotte, NC 28470
MLS# 100531548Listed by: PULTE HOME COMPANY

