2762 Emily Lane Sw, Shallotte, NC 28470
Local realty services provided by:ERA Strother Real Estate
2762 Emily Lane Sw,Shallotte, NC 28470
$317,500
- 3 Beds
- 2 Baths
- 1,525 sq. ft.
- Single family
- Pending
Listed by:clarissa a morrell
Office:kinstle & company llc.
MLS#:100520067
Source:NC_CCAR
Price summary
- Price:$317,500
- Price per sq. ft.:$208.2
About this home
Welcome to this charming Clayton Modular Home featuring the popular Baby Belle floor plan, situated on a spacious 0.7-acre lot. This beautifully maintained 3-bedroom, 2-bath home offers a perfect blend of modern comfort and country charm. The open-concept living space is bright and inviting, while the upgraded kitchen steals the show with sleek countertops, stainless steel appliances, custom cabinetry, and a large island ideal for cooking and entertaining. The split floor plan provides privacy, with a generous primary suite that includes a walk-in closet and private bath. Two additional bedrooms offer flexible space for guests, family, or a home office. Outside, the expansive yard provides endless possibilities for gardening, play, or future additions. This move-in ready home combines thoughtful design, upgraded features, and peaceful surroundings making it a perfect fit for anyone seeking comfort and space.
Contact an agent
Home facts
- Year built:2025
- Listing ID #:100520067
- Added:71 day(s) ago
- Updated:September 29, 2025 at 07:46 AM
Rooms and interior
- Bedrooms:3
- Total bathrooms:2
- Full bathrooms:2
- Living area:1,525 sq. ft.
Heating and cooling
- Cooling:Central Air
- Heating:Electric, Heat Pump, Heating
Structure and exterior
- Roof:Shingle
- Year built:2025
- Building area:1,525 sq. ft.
- Lot area:0.71 Acres
Schools
- High school:West Brunswick
- Middle school:Cedar Grove
- Elementary school:Supply
Utilities
- Water:County Water, Water Connected
Finances and disclosures
- Price:$317,500
- Price per sq. ft.:$208.2
- Tax amount:$82 (2024)
New listings near 2762 Emily Lane Sw
- New
 $397,850Active4 beds 2 baths2,100 sq. ft.
$397,850Active4 beds 2 baths2,100 sq. ft.3161 Rutledge Cross Sw, Shallotte, NC 28470
MLS# 100533135Listed by: ADAMS HOMES REALTY NC INC  $311,700Pending3 beds 2 baths1,731 sq. ft.
$311,700Pending3 beds 2 baths1,731 sq. ft.4715 Swimming Lane #9, Shallotte, NC 28470
MLS# 100533117Listed by: COLDWELL BANKER SEA COAST ADVANTAGE- New
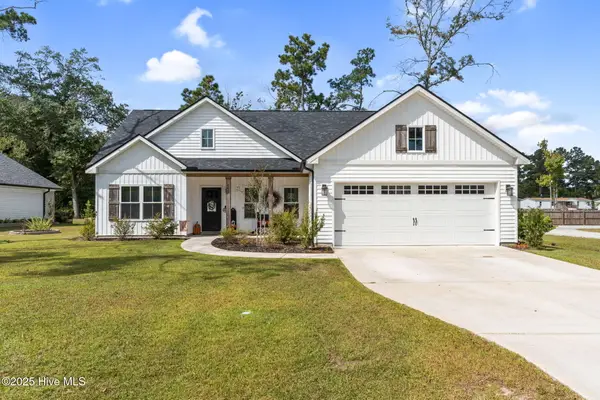 $399,900Active3 beds 2 baths1,416 sq. ft.
$399,900Active3 beds 2 baths1,416 sq. ft.445 Gray Bridge Road Sw, Shallotte, NC 28470
MLS# 100533110Listed by: KELLER WILLIAMS INNOVATE-OIB MAINLAND - New
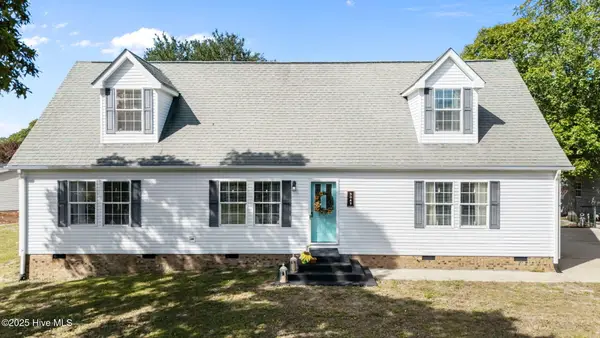 $480,000Active3 beds 2 baths1,484 sq. ft.
$480,000Active3 beds 2 baths1,484 sq. ft.5042 Lakewood Drive Sw, Shallotte, NC 28470
MLS# 100533050Listed by: LPT REALTY 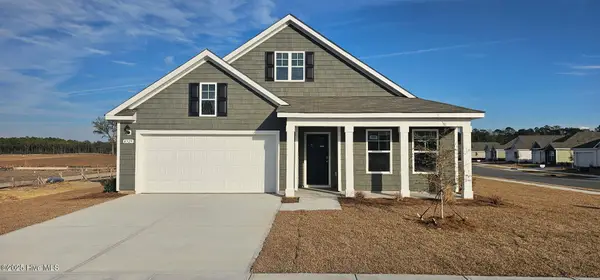 $388,180Pending4 beds 3 baths2,671 sq. ft.
$388,180Pending4 beds 3 baths2,671 sq. ft.4380 Frogie Lane, Shallotte, NC 28470
MLS# 100532984Listed by: D R HORTON, INC.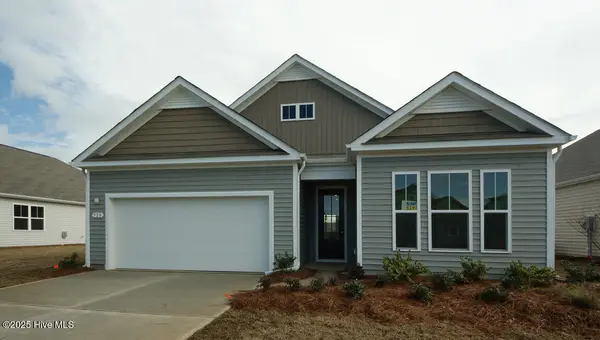 $324,425Pending2 beds 2 baths1,672 sq. ft.
$324,425Pending2 beds 2 baths1,672 sq. ft.4384 Frogie Lane Nw #Lot 435- Bristol Exp, Shallotte, NC 28470
MLS# 100532953Listed by: D R HORTON, INC.- New
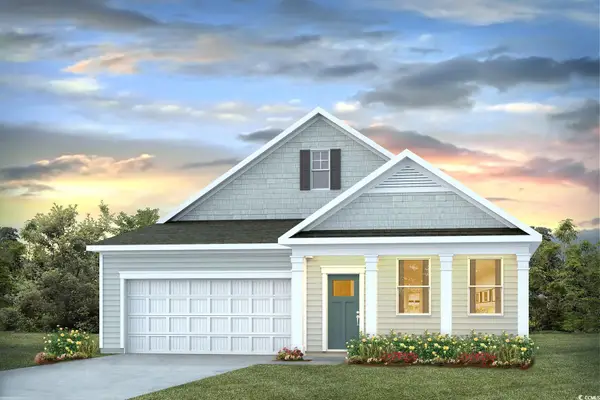 $324,425Active2 beds 2 baths2,397 sq. ft.
$324,425Active2 beds 2 baths2,397 sq. ft.4384 Frogie Ln., Shallotte, NC 28470
MLS# 2523576Listed by: DR HORTON - New
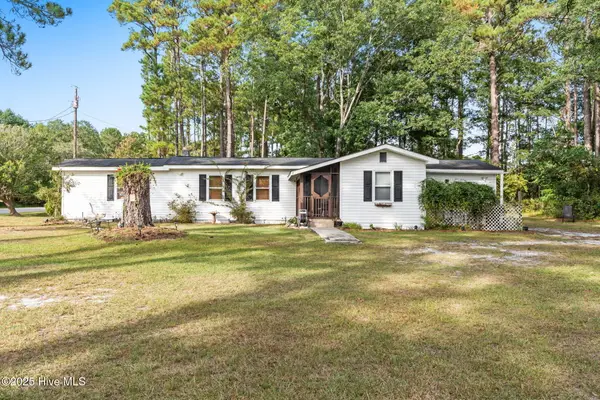 $200,000Active2 beds 1 baths1,102 sq. ft.
$200,000Active2 beds 1 baths1,102 sq. ft.2460 A I Clemmons Road, Shallotte, NC 28470
MLS# 100532904Listed by: PROACTIVE REAL ESTATE - New
 $435,000Active3 beds 2 baths2,506 sq. ft.
$435,000Active3 beds 2 baths2,506 sq. ft.568 Stonehaven Court, Shallotte, NC 28470
MLS# 100532838Listed by: COLDWELL BANKER SEA COAST ADVANTAGE - New
 $55,000Active0.34 Acres
$55,000Active0.34 Acres828 Loblolly Drive Sw, Shallotte, NC 28470
MLS# 100532594Listed by: INNOVATE REAL ESTATE
