2767 Kelsey Lane Sw, Shallotte, NC 28470
Local realty services provided by:ERA Strother Real Estate
2767 Kelsey Lane Sw,Shallotte, NC 28470
$317,500
- 4 Beds
- 2 Baths
- 1,750 sq. ft.
- Single family
- Active
Listed by:nancy l. tuccio
Office:kinstle & company llc.
MLS#:100520098
Source:NC_CCAR
Price summary
- Price:$317,500
- Price per sq. ft.:$181.43
About this home
Welcome to Skylee Place where comfort meets convenience! This beautifully designed Clayton Modular Home features the highly sought after Park Avenue floorplan, offering 4 spacious bedrooms, 2 full bathrooms, and an open-concept living area perfect for modern living. Situated on a .36-acre lot, this home offers both privacy and room to grow, whether you're dreaming of a backyard oasis, garden space, or outdoor entertaining area. Inside, you'll love the stylish kitchen with island, ample cabinetry, and a dining area that flows seamlessly into the cozy living room. The owner's suite boasts a large walk-in closet and a bathroom with dual sinks, and a large walk-in shower. Located just minutes from the heart of Shallotte and a short drive to the white sands of Holden Beach, this home is perfectly positioned for coastal living with easy access to shopping, dining, and recreation.
Contact an agent
Home facts
- Year built:2025
- Listing ID #:100520098
- Added:71 day(s) ago
- Updated:September 29, 2025 at 11:17 AM
Rooms and interior
- Bedrooms:4
- Total bathrooms:2
- Full bathrooms:2
- Living area:1,750 sq. ft.
Heating and cooling
- Cooling:Central Air
- Heating:Electric, Heat Pump, Heating
Structure and exterior
- Roof:Shingle
- Year built:2025
- Building area:1,750 sq. ft.
- Lot area:0.36 Acres
Schools
- High school:West Brunswick
- Middle school:Cedar Grove
- Elementary school:Supply
Utilities
- Water:County Water, Water Connected
Finances and disclosures
- Price:$317,500
- Price per sq. ft.:$181.43
New listings near 2767 Kelsey Lane Sw
- New
 $397,850Active4 beds 2 baths2,100 sq. ft.
$397,850Active4 beds 2 baths2,100 sq. ft.3161 Rutledge Cross Sw, Shallotte, NC 28470
MLS# 100533135Listed by: ADAMS HOMES REALTY NC INC  $311,700Pending3 beds 2 baths1,731 sq. ft.
$311,700Pending3 beds 2 baths1,731 sq. ft.4715 Swimming Lane #9, Shallotte, NC 28470
MLS# 100533117Listed by: COLDWELL BANKER SEA COAST ADVANTAGE- New
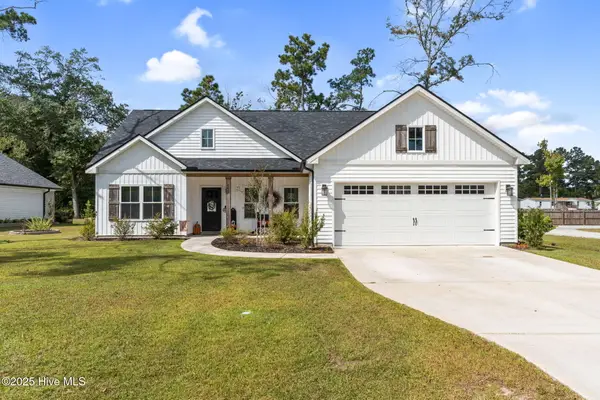 $399,900Active3 beds 2 baths1,416 sq. ft.
$399,900Active3 beds 2 baths1,416 sq. ft.445 Gray Bridge Road Sw, Shallotte, NC 28470
MLS# 100533110Listed by: KELLER WILLIAMS INNOVATE-OIB MAINLAND - New
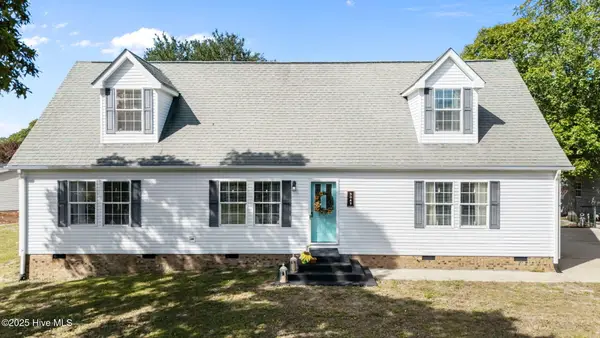 $480,000Active3 beds 2 baths1,484 sq. ft.
$480,000Active3 beds 2 baths1,484 sq. ft.5042 Lakewood Drive Sw, Shallotte, NC 28470
MLS# 100533050Listed by: LPT REALTY 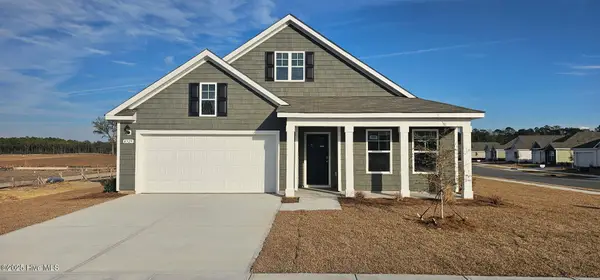 $388,180Pending4 beds 3 baths2,671 sq. ft.
$388,180Pending4 beds 3 baths2,671 sq. ft.4380 Frogie Lane, Shallotte, NC 28470
MLS# 100532984Listed by: D R HORTON, INC.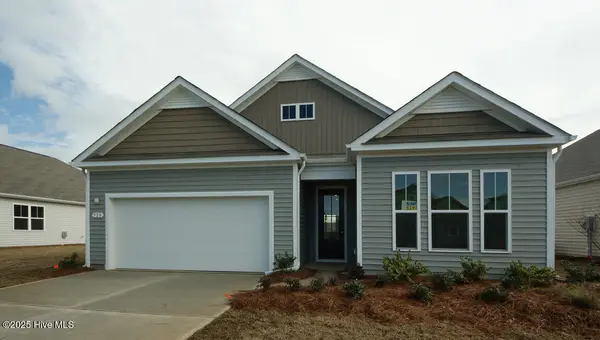 $324,425Pending2 beds 2 baths1,672 sq. ft.
$324,425Pending2 beds 2 baths1,672 sq. ft.4384 Frogie Lane Nw #Lot 435- Bristol Exp, Shallotte, NC 28470
MLS# 100532953Listed by: D R HORTON, INC.- New
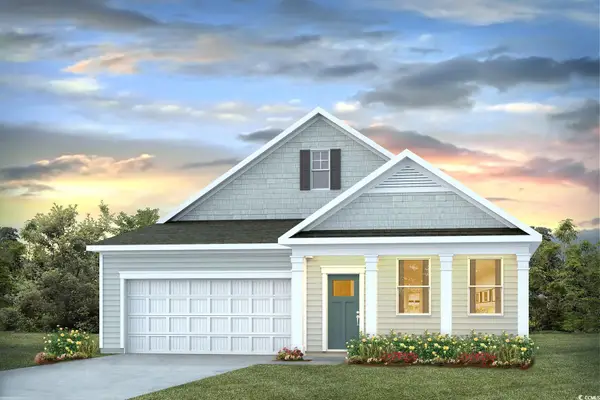 $324,425Active2 beds 2 baths2,397 sq. ft.
$324,425Active2 beds 2 baths2,397 sq. ft.4384 Frogie Ln., Shallotte, NC 28470
MLS# 2523576Listed by: DR HORTON - New
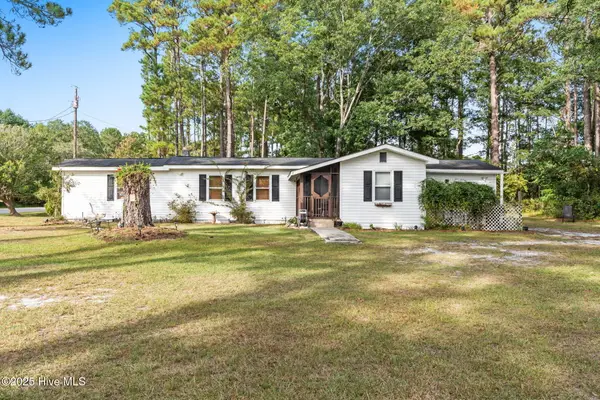 $200,000Active2 beds 1 baths1,102 sq. ft.
$200,000Active2 beds 1 baths1,102 sq. ft.2460 A I Clemmons Road, Shallotte, NC 28470
MLS# 100532904Listed by: PROACTIVE REAL ESTATE - New
 $435,000Active3 beds 2 baths2,506 sq. ft.
$435,000Active3 beds 2 baths2,506 sq. ft.568 Stonehaven Court, Shallotte, NC 28470
MLS# 100532838Listed by: COLDWELL BANKER SEA COAST ADVANTAGE - New
 $55,000Active0.34 Acres
$55,000Active0.34 Acres828 Loblolly Drive Sw, Shallotte, NC 28470
MLS# 100532594Listed by: INNOVATE REAL ESTATE
