2975 Old Berwick Street Sw, Shallotte, NC 28470
Local realty services provided by:ERA Strother Real Estate
2975 Old Berwick Street Sw,Shallotte, NC 28470
$449,000
- 3 Beds
- 3 Baths
- 1,859 sq. ft.
- Single family
- Active
Listed by: aimee sposeep, sean p sposeep
Office: real broker llc.
MLS#:100524559
Source:NC_CCAR
Price summary
- Price:$449,000
- Price per sq. ft.:$241.53
About this home
This classic cottage home plan offers maximum comfort for its economic design and narrow lot width. A cozy front porch invites relaxation, while twin dormers and a gabled garage provide substantial curb appeal. The foyer features a generous coat closet and a niche for displaying collectibles. The great room gains drama from two clerestory dormers and a balcony that overlooks the room from the second floor. With plenty of space for more than one cook, the kitchen services both the dining room and great room with ease. Topped by an elegant tray ceiling, the home plan's first floor master suite enjoys a private bath and walk-in closet, while the upstairs bedrooms and bonus room share a hall bath with linen closet. ***Act now and you'll still have time to make select customizations—personalize your new home before it's complete!
Contact an agent
Home facts
- Year built:2025
- Listing ID #:100524559
- Added:196 day(s) ago
- Updated:February 25, 2026 at 11:30 AM
Rooms and interior
- Bedrooms:3
- Total bathrooms:3
- Full bathrooms:2
- Half bathrooms:1
- Living area:1,859 sq. ft.
Heating and cooling
- Cooling:Central Air
- Heating:Electric, Forced Air, Heating
Structure and exterior
- Roof:Shingle
- Year built:2025
- Building area:1,859 sq. ft.
- Lot area:0.68 Acres
Schools
- High school:West Brunswick
- Middle school:Shallotte Middle
- Elementary school:Supply
Utilities
- Water:Water Connected
Finances and disclosures
- Price:$449,000
- Price per sq. ft.:$241.53
New listings near 2975 Old Berwick Street Sw
- New
 $309,765Active3 beds 3 baths1,736 sq. ft.
$309,765Active3 beds 3 baths1,736 sq. ft.2018 Creekview Landing Boulevard Sw, Shallotte, NC 28470
MLS# 100556393Listed by: DREAM FINDERS REALTY LLC - New
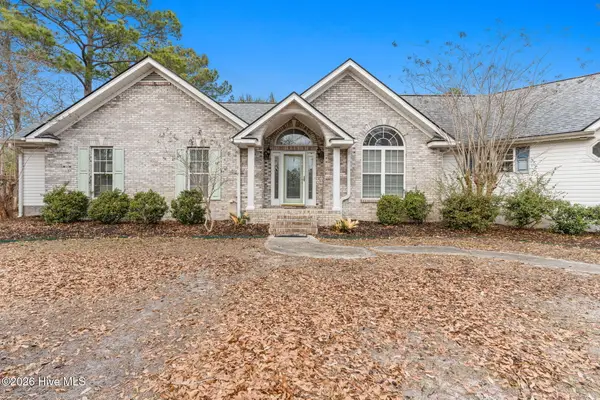 $495,000Active3 beds 2 baths2,100 sq. ft.
$495,000Active3 beds 2 baths2,100 sq. ft.3022 Pine Hill Drive Sw, Shallotte, NC 28470
MLS# 100556346Listed by: PROACTIVE REAL ESTATE - New
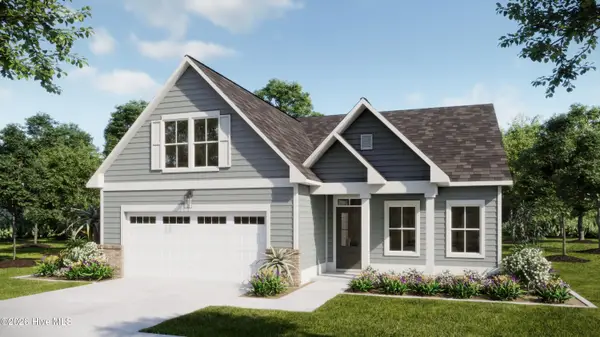 $453,350Active5 beds 3 baths2,293 sq. ft.
$453,350Active5 beds 3 baths2,293 sq. ft.4508 Village Green Drive Sw #Homesite 77, Shallotte, NC 28470
MLS# 100556247Listed by: COLDWELL BANKER SEA COAST ADVANTAGE - New
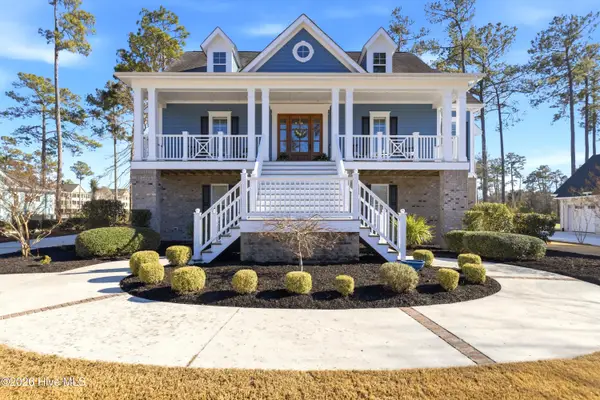 $720,000Active3 beds 3 baths2,569 sq. ft.
$720,000Active3 beds 3 baths2,569 sq. ft.1984 Arnold Palmer Drive, Shallotte, NC 28470
MLS# 100556078Listed by: COLDWELL BANKER SEA COAST ADVANTAGE - New
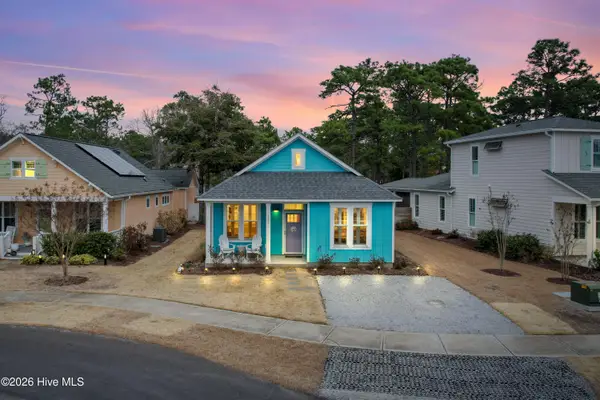 $305,000Active2 beds 2 baths1,028 sq. ft.
$305,000Active2 beds 2 baths1,028 sq. ft.152 Bonnie B Lane, Shallotte, NC 28470
MLS# 100556000Listed by: REALTY ONE GROUP DOCKSIDE NORTH 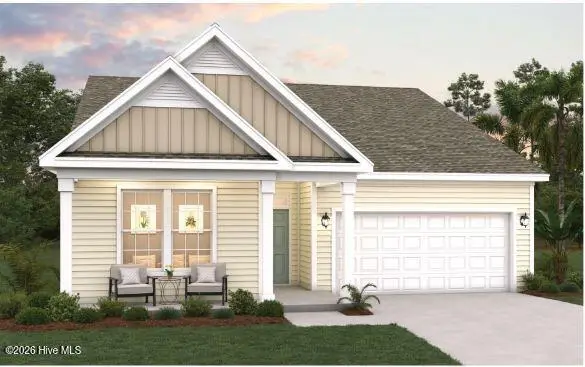 $309,990Active3 beds 2 baths1,815 sq. ft.
$309,990Active3 beds 2 baths1,815 sq. ft.1743 Saucepan Bay Drive Sw, Shallotte, NC 28470
MLS# 100551125Listed by: DREAM FINDERS REALTY LLC- New
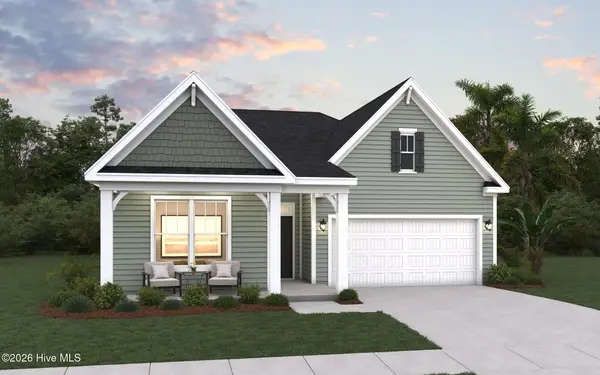 $314,990Active3 beds 2 baths1,815 sq. ft.
$314,990Active3 beds 2 baths1,815 sq. ft.1738 Saucepan Bay Drive Sw, Shallotte, NC 28470
MLS# 100554644Listed by: DREAM FINDERS REALTY LLC - New
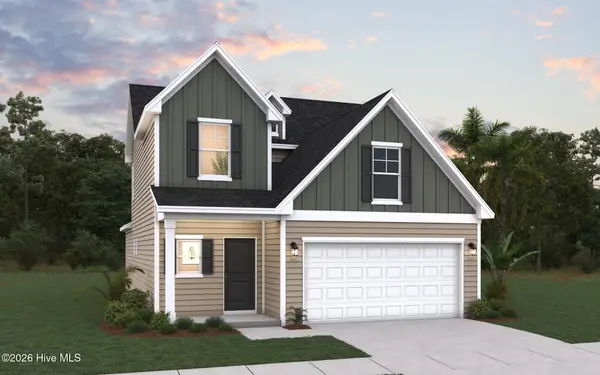 $279,990Active3 beds 3 baths1,736 sq. ft.
$279,990Active3 beds 3 baths1,736 sq. ft.2022 Creekview Landing Boulevard Sw, Shallotte, NC 28470
MLS# 100554651Listed by: DREAM FINDERS REALTY LLC - New
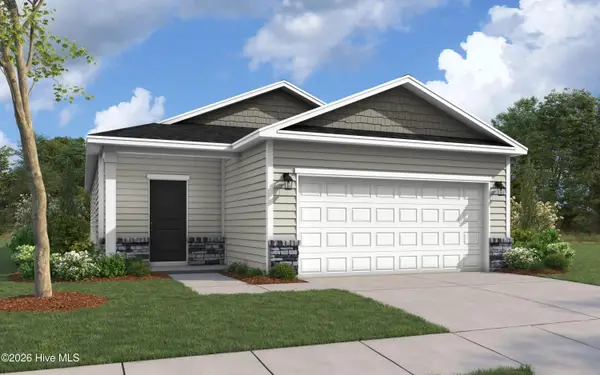 $249,990Active3 beds 2 baths1,379 sq. ft.
$249,990Active3 beds 2 baths1,379 sq. ft.2026 Creekview Landing Boulevard Sw, Shallotte, NC 28470
MLS# 100554654Listed by: DREAM FINDERS REALTY LLC - New
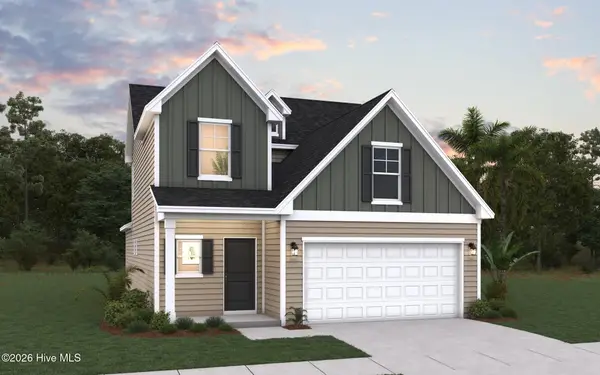 $279,990Active3 beds 3 baths1,736 sq. ft.
$279,990Active3 beds 3 baths1,736 sq. ft.1734 Saucepan Bay Drive Sw, Shallotte, NC 28470
MLS# 100554673Listed by: DREAM FINDERS REALTY LLC

