3034 River Hills Drive Sw, Shallotte, NC 28470
Local realty services provided by:ERA Strother Real Estate
3034 River Hills Drive Sw,Shallotte, NC 28470
$363,460
- 3 Beds
- 3 Baths
- 2,201 sq. ft.
- Single family
- Active
Listed by: stevens fine homes team, jenna parker
Office: coldwell banker sea coast advantage
MLS#:100489344
Source:NC_CCAR
Price summary
- Price:$363,460
- Price per sq. ft.:$165.13
About this home
MOVE-IN READY & BRAND NEW! BUILDER INCENTIVES AVAILABLE! Located in the established, waterfront River Hills community, boasting lovely amenities including a community pool, clubhouse & pier. Located only 4 miles from the Shallotte shopping district and less than 20 minutes to Holden Beach, with easy access to both Wilmington & Myrtle Beach, the location cannot be beat! With over 30 years of building excellence in the Cape Fear Region, Stevens Fine Homes is proud to present the ''Mt. Vernon''. This spacious home offers 3 bedrooms, 2.5 baths, a formal dining room, upstairs flex space, a rocking chair front porch, lovely sunroom, a rear covered porch, a finished 2-car garage and over 2,200 square feet of living space! The spacious kitchen features soft-close cabinetry in a lovely cream finish with oil rubbed bronze hardware, gorgeous ''thunder white'' granite countertops, tile backsplash, a lighted pantry, and more! The formal dining room offers an excellent entertaining space, while the great room features an inviting fireplace. The breakfast area lends access to the bright sunroom & the rear covered porch with ceiling fan, the perfect spot to enjoy your morning coffee. Upstairs, you'll find the peaceful primary suite with features a trey ceiling & an attached bath with a double vanity with quartz counters, a walk in shower& separate soaking tub, water closet, linen closet, and walk-in closet. A spacious loft makes the perfect family room or home theater, while 2 additional bedrooms, a well-appointed guest bath & laundry room complete the upstairs. Thoughtfully curated by our in-house designer, elevated finishes include elevated ORB hardware & lighting, luxury vinyl plank flooring throughout the main floor, exterior coach & flood lights, gutters and more! Please note that staged photos shown are of a previously built similar home and photos are for representative purposes. Options & finishes may vary.
Contact an agent
Home facts
- Year built:2025
- Listing ID #:100489344
- Added:360 day(s) ago
- Updated:February 12, 2026 at 03:54 AM
Rooms and interior
- Bedrooms:3
- Total bathrooms:3
- Full bathrooms:2
- Half bathrooms:1
- Living area:2,201 sq. ft.
Heating and cooling
- Cooling:Central Air
- Heating:Electric, Forced Air, Heating
Structure and exterior
- Roof:Architectural Shingle
- Year built:2025
- Building area:2,201 sq. ft.
- Lot area:0.22 Acres
Schools
- High school:West Brunswick
- Middle school:Shallotte Middle
- Elementary school:Supply
Finances and disclosures
- Price:$363,460
- Price per sq. ft.:$165.13
New listings near 3034 River Hills Drive Sw
- New
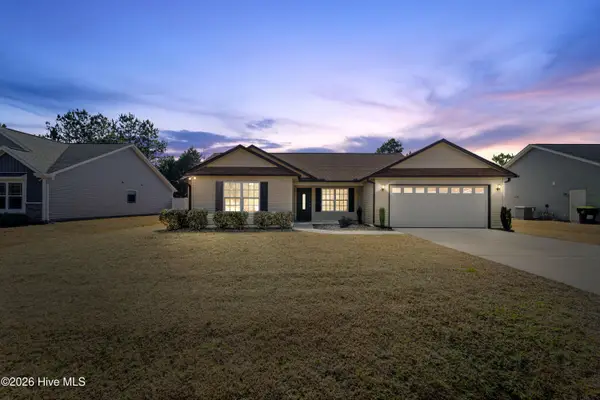 $268,000Active3 beds 2 baths1,525 sq. ft.
$268,000Active3 beds 2 baths1,525 sq. ft.2937 Hardsmith Street, Shallotte, NC 28470
MLS# 100553894Listed by: CLIFTON PROPERTY INVESTMENT - New
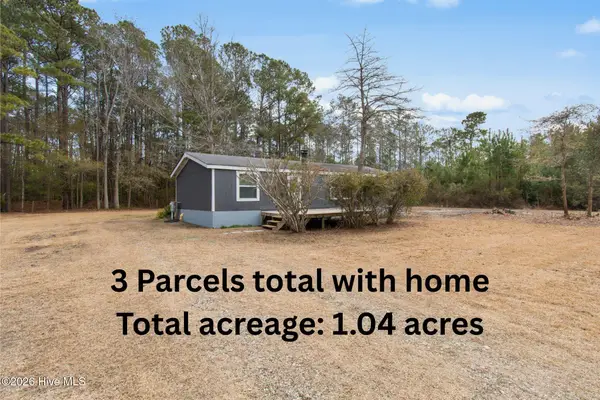 $275,000Active2 beds 2 baths1,385 sq. ft.
$275,000Active2 beds 2 baths1,385 sq. ft.554 Dark Oak Street Sw, Shallotte, NC 28470
MLS# 100553842Listed by: COLDWELL BANKER SEA COAST ADVANTAGE - New
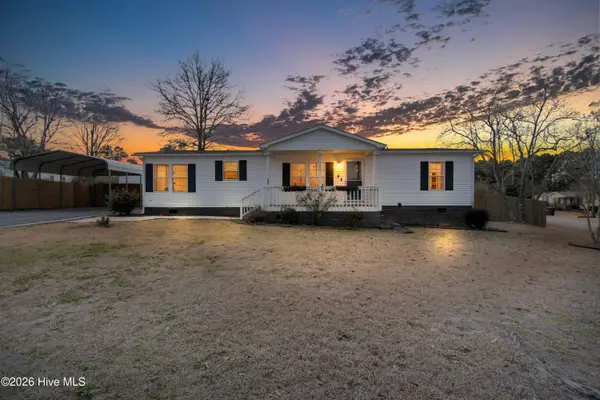 $245,987Active3 beds 2 baths1,300 sq. ft.
$245,987Active3 beds 2 baths1,300 sq. ft.335 Laughing Gull Court Sw, Shallotte, NC 28470
MLS# 100553657Listed by: BLUE CHIP REAL ESTATE - New
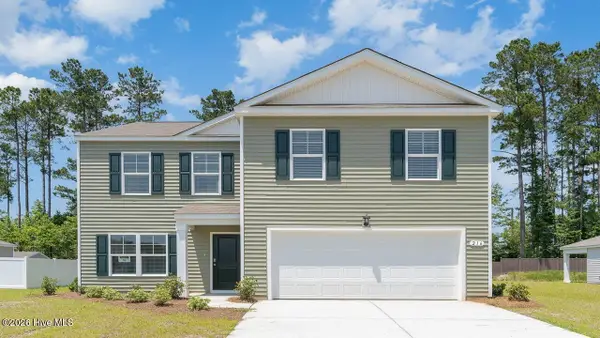 $320,000Active4 beds 3 baths2,340 sq. ft.
$320,000Active4 beds 3 baths2,340 sq. ft.4393 E East Coast Lane #Lot 320- Galen A, Shallotte, NC 28470
MLS# 100553560Listed by: D R HORTON, INC. - New
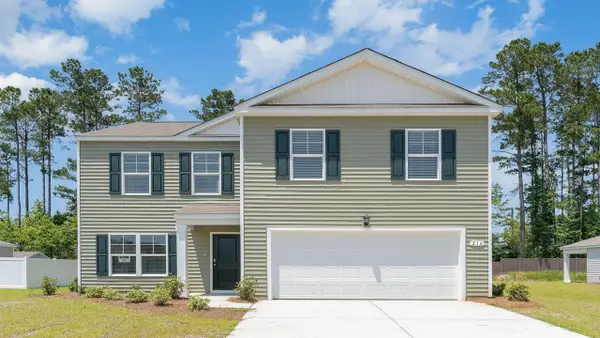 $320,000Active4 beds 3 baths2,866 sq. ft.
$320,000Active4 beds 3 baths2,866 sq. ft.4393 East Coast Ln., Shallotte, NC 28470
MLS# 2603466Listed by: DR HORTON - New
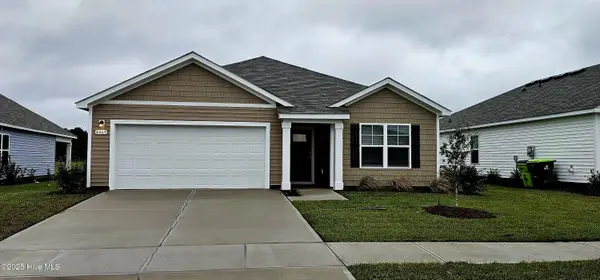 $277,990Active3 beds 2 baths1,618 sq. ft.
$277,990Active3 beds 2 baths1,618 sq. ft.4393 East Coast Lane, Shallotte, NC 28470
MLS# 100553543Listed by: D R HORTON, INC. - New
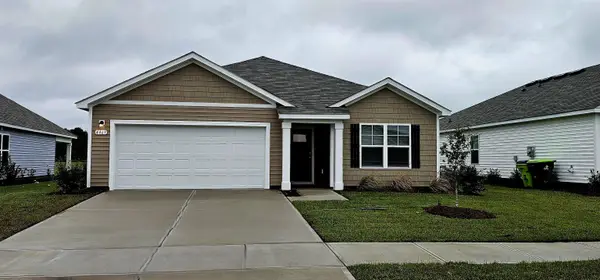 $277,990Active3 beds 2 baths2,179 sq. ft.
$277,990Active3 beds 2 baths2,179 sq. ft.4292 Frogie Ln., Shallotte, NC 28470
MLS# 2603462Listed by: DR HORTON  $424,965Active4 beds 4 baths2,394 sq. ft.
$424,965Active4 beds 4 baths2,394 sq. ft.545 Glitter Bay Loop #Lot 33, Shallotte, NC 28470
MLS# 100531272Listed by: PULTE HOME COMPANY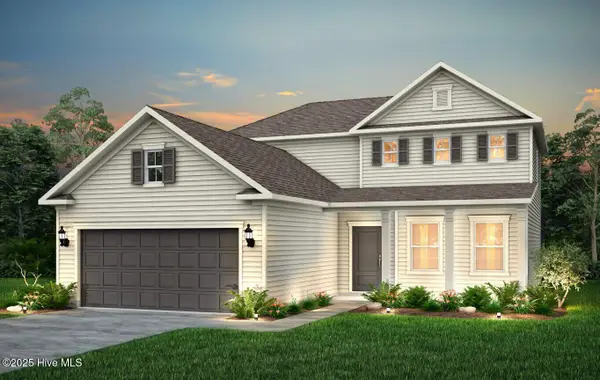 $434,190Active3 beds 3 baths2,394 sq. ft.
$434,190Active3 beds 3 baths2,394 sq. ft.529 Kalik Circle #Lot 27, Shallotte, NC 28470
MLS# 100531296Listed by: PULTE HOME COMPANY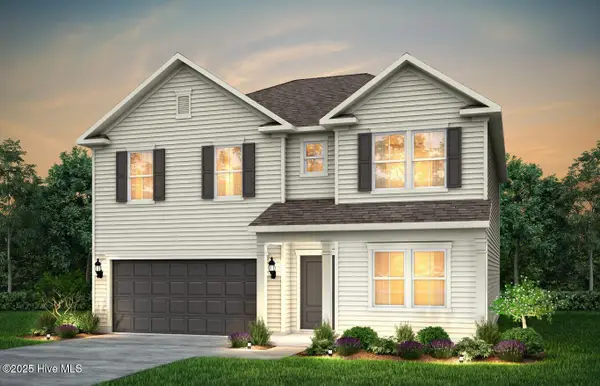 $419,990Active4 beds 3 baths2,602 sq. ft.
$419,990Active4 beds 3 baths2,602 sq. ft.550 Glitter Bay Loop #Lot 11, Shallotte, NC 28470
MLS# 100531548Listed by: PULTE HOME COMPANY

