3086 River Hills Drive Sw, Shallotte, NC 28470
Local realty services provided by:ERA Strother Real Estate
3086 River Hills Drive Sw,Shallotte, NC 28470
$369,500
- 3 Beds
- 2 Baths
- 1,469 sq. ft.
- Single family
- Active
Listed by: debbie l kinlaw
Office: century 21 sunset realty
MLS#:100518606
Source:NC_CCAR
Price summary
- Price:$369,500
- Price per sq. ft.:$251.53
About this home
Modern Farmhouse touches & a serene setting near the Shallotte River! An elevated homesite and coastal charm sets this home apart! Superior features throughout: Inviting entry, trimmed windows AND doors, baseboards, trimmed ceiling, board & batten and shiplap touches, luxury vinyl plank flooring. Sun-filled living, dining & kitchen areas. Spacious layout! Impressive kitchen: quartz counters, island, white shaker cabinetry, great cabinet space, soft close cabinets & drawers, stainless appliances. Private master suite, nice walk-in closet, double vanity. Guestrooms are generous in size. Laundry room. Inviting covered front porch, covered lanai in back, Insulated windows, panel interior doors. One level living. Community clubhouse & pool overlooking the Shallotte River, low association dues, low taxes. Charming neighborhood, lightly wooded with individuality. Shallotte is a small river front town, with lots of popular restaurants, fresh seafood, a new river walk & park, seasonal concerts, markets & festivals nearby; River Hills is tucked away along the Shallotte River, just 10 minutes from town. Multiple beaches, boat ramps, golf courses - all within 10-20 minutes. Pre-sale home, giving you the opportunity to pick your selections. Pictures are of other homes that have sold, similar features, some virtually staged to show use of space.
Contact an agent
Home facts
- Year built:2025
- Listing ID #:100518606
- Added:216 day(s) ago
- Updated:February 11, 2026 at 11:22 AM
Rooms and interior
- Bedrooms:3
- Total bathrooms:2
- Full bathrooms:2
- Living area:1,469 sq. ft.
Heating and cooling
- Cooling:Central Air
- Heating:Electric, Heat Pump, Heating
Structure and exterior
- Roof:Shingle
- Year built:2025
- Building area:1,469 sq. ft.
- Lot area:0.26 Acres
Schools
- High school:West Brunswick
- Middle school:Shallotte Middle
- Elementary school:Supply
Utilities
- Water:Water Connected
Finances and disclosures
- Price:$369,500
- Price per sq. ft.:$251.53
New listings near 3086 River Hills Drive Sw
- New
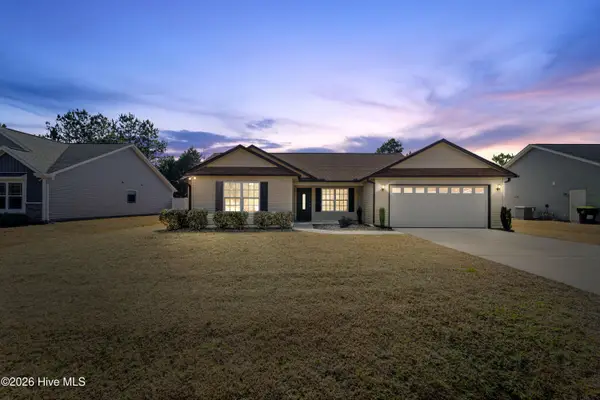 $268,000Active3 beds 2 baths1,525 sq. ft.
$268,000Active3 beds 2 baths1,525 sq. ft.2937 Hardsmith Street, Shallotte, NC 28470
MLS# 100553894Listed by: CLIFTON PROPERTY INVESTMENT - New
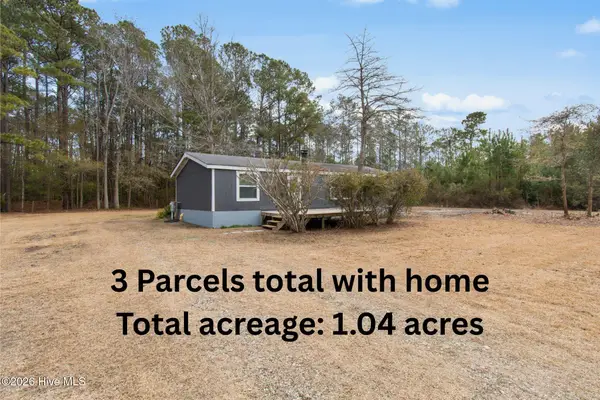 $275,000Active2 beds 2 baths1,385 sq. ft.
$275,000Active2 beds 2 baths1,385 sq. ft.554 Dark Oak Street Sw, Shallotte, NC 28470
MLS# 100553842Listed by: COLDWELL BANKER SEA COAST ADVANTAGE - New
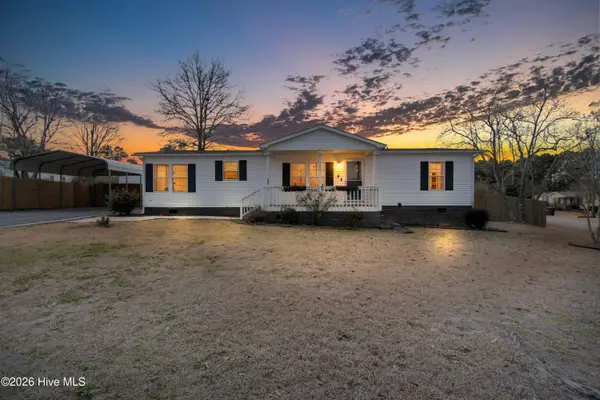 $245,987Active3 beds 2 baths1,300 sq. ft.
$245,987Active3 beds 2 baths1,300 sq. ft.335 Laughing Gull Court Sw, Shallotte, NC 28470
MLS# 100553657Listed by: BLUE CHIP REAL ESTATE - New
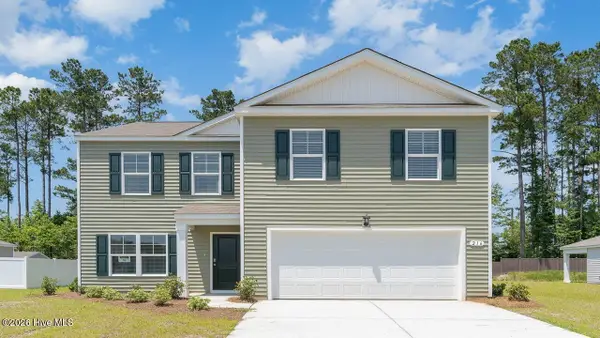 $320,000Active4 beds 3 baths2,340 sq. ft.
$320,000Active4 beds 3 baths2,340 sq. ft.4393 E East Coast Lane #Lot 320- Galen A, Shallotte, NC 28470
MLS# 100553560Listed by: D R HORTON, INC. - New
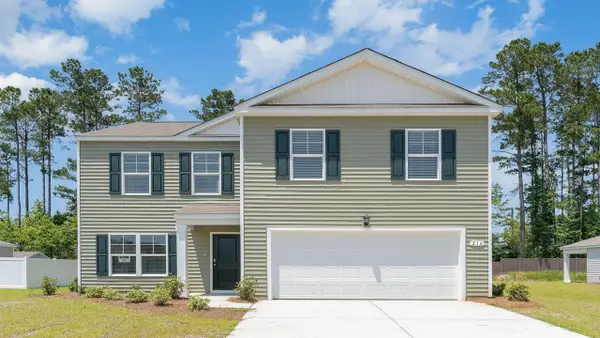 $320,000Active4 beds 3 baths2,866 sq. ft.
$320,000Active4 beds 3 baths2,866 sq. ft.4393 East Coast Ln., Shallotte, NC 28470
MLS# 2603466Listed by: DR HORTON - New
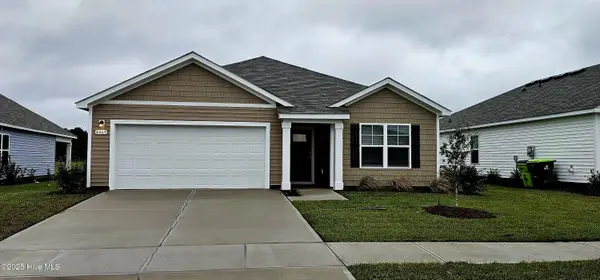 $277,990Active3 beds 2 baths1,618 sq. ft.
$277,990Active3 beds 2 baths1,618 sq. ft.4393 East Coast Lane, Shallotte, NC 28470
MLS# 100553543Listed by: D R HORTON, INC. - New
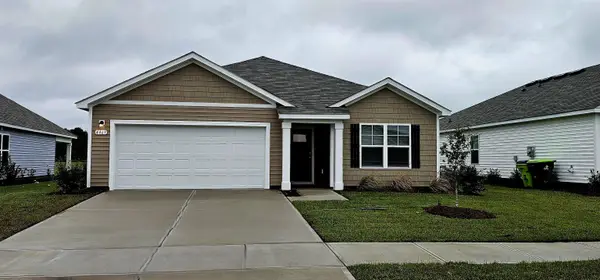 $277,990Active3 beds 2 baths2,179 sq. ft.
$277,990Active3 beds 2 baths2,179 sq. ft.4292 Frogie Ln., Shallotte, NC 28470
MLS# 2603462Listed by: DR HORTON  $424,965Active4 beds 4 baths2,394 sq. ft.
$424,965Active4 beds 4 baths2,394 sq. ft.545 Glitter Bay Loop #Lot 33, Shallotte, NC 28470
MLS# 100531272Listed by: PULTE HOME COMPANY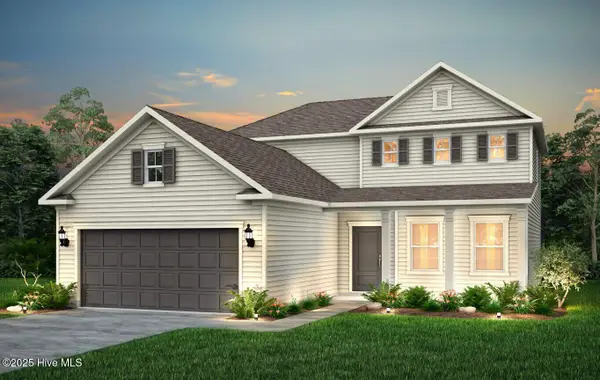 $434,190Active3 beds 3 baths2,394 sq. ft.
$434,190Active3 beds 3 baths2,394 sq. ft.529 Kalik Circle #Lot 27, Shallotte, NC 28470
MLS# 100531296Listed by: PULTE HOME COMPANY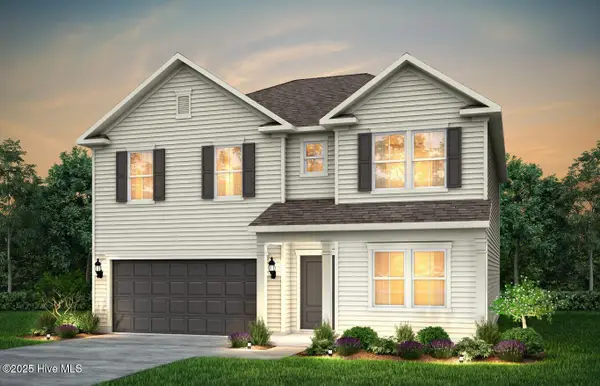 $419,990Active4 beds 3 baths2,602 sq. ft.
$419,990Active4 beds 3 baths2,602 sq. ft.550 Glitter Bay Loop #Lot 11, Shallotte, NC 28470
MLS# 100531548Listed by: PULTE HOME COMPANY

