341 Bay Hill Ct., Shallotte, NC 28470
Local realty services provided by:ERA Wilder Realty
341 Bay Hill Ct.,Shallotte, NC 28470
$964,900
- 3 Beds
- 5 Baths
- 4,055 sq. ft.
- Single family
- Active
Listed by:
Office: keller williams realty-bc
MLS#:2516540
Source:SC_CCAR
Price summary
- Price:$964,900
- Price per sq. ft.:$237.95
- Monthly HOA dues:$180
About this home
Welcome to 341 Bay Hill Court, an extraordinary custom-built home by Ernie Crews, artfully situated on the 7th tee of the renowned Arnold Palmer designed course in Rivers Edge. Listed below a recent appraisal, this home offers exceptional value. With sweeping, unobstructed views down the fairway & 2.5+ acres of nature preserve to the left, this setting provides rare privacy & breathtaking beauty - where every sunrise greets you over the golf course & every evening ends in quiet, golden stillness. Step into craftsmanship rarely found: 10+ foot ceilings, rich hardwood floors, crown molding throughout, a propane fireplace framed by custom built-ins, & a coffered ceiling anchoring the living room. The chef's kitchen features soft-close cabinetry, a large island with storage, a propane stove & electric double oven, refrigerator with water filtration & ice maker, & a built-in window bench overlooking the greens. Designed for comfort & connection, this 3 bed, 4.5 bath home includes an office, home elevator, walk-in attic storage, tankless water heater w/ booster, whole-home Sonos speaker system, central vacuum, security system, & a generator serving the main living areas. The primary suite offers a spa-like tiled shower, abundant natural light, & an oversized walk-in closet w/ custom storage. Outdoor living is exceptional with a front porch, second-story screened porch, open-air patio, & a third floor balcony for panoramic views. The oversized garage includes epoxy flooring. A Rivers Edge golf membership conveys w/ transfer of ownership, adding exceptional value & immediate access to premier golf amenities. Residents of Rivers Edge enjoy access to an oceanfront beach club, clubhouse with fitness center, tennis, pickleball, indoor/outdoor pools, walking & biking trails around a 27-acre lake, & vibrant social clubs all just 15-20 minutes from local beaches & perfectly positioned between Wilmington & Myrtle Beach. This home is a sanctuary of craftsmanship.
Contact an agent
Home facts
- Year built:2015
- Listing ID #:2516540
- Added:131 day(s) ago
- Updated:November 13, 2025 at 03:01 PM
Rooms and interior
- Bedrooms:3
- Total bathrooms:5
- Full bathrooms:4
- Half bathrooms:1
- Living area:4,055 sq. ft.
Heating and cooling
- Cooling:Central Air
- Heating:Central, Electric, Propane
Structure and exterior
- Year built:2015
- Building area:4,055 sq. ft.
- Lot area:0.31 Acres
Schools
- High school:West Brunswick High School
- Middle school:Shallotte Middle School
- Elementary school:Union Primary School
Utilities
- Water:Public, Water Available
- Sewer:Sewer Available
Finances and disclosures
- Price:$964,900
- Price per sq. ft.:$237.95
New listings near 341 Bay Hill Ct.
- New
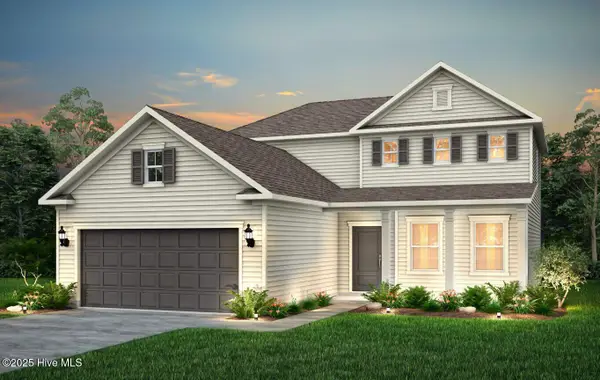 $454,115Active3 beds 3 baths2,394 sq. ft.
$454,115Active3 beds 3 baths2,394 sq. ft.548 Glitter Bay Loop #1012, Shallotte, NC 28470
MLS# 100540603Listed by: PULTE HOME COMPANY - New
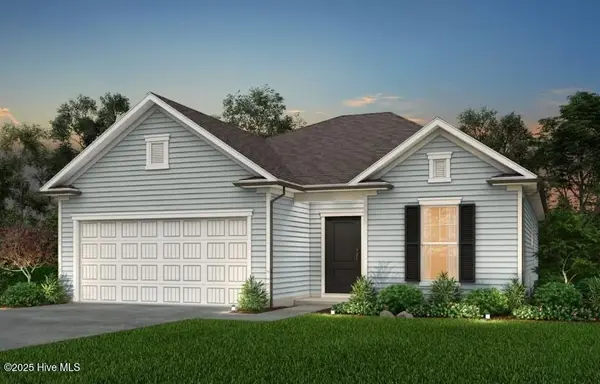 $375,590Active3 beds 2 baths1,702 sq. ft.
$375,590Active3 beds 2 baths1,702 sq. ft.531 Glitter Bay Loop #1028, Shallotte, NC 28470
MLS# 100540588Listed by: PULTE HOME COMPANY - New
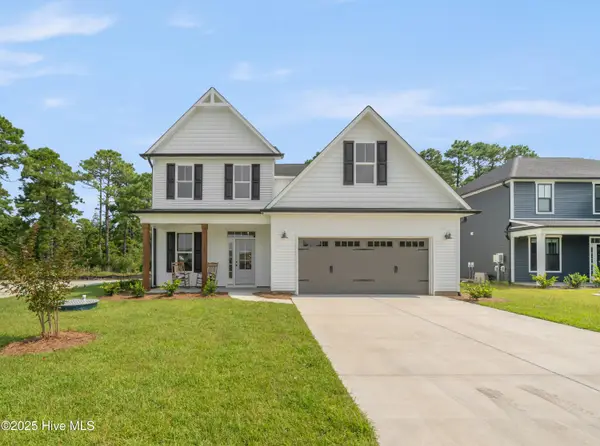 $499,870Active4 beds 3 baths3,187 sq. ft.
$499,870Active4 beds 3 baths3,187 sq. ft.523 Country Club Villa Drive, Shallotte, NC 28470
MLS# 100540465Listed by: COLDWELL BANKER SEA COAST ADVANTAGE - New
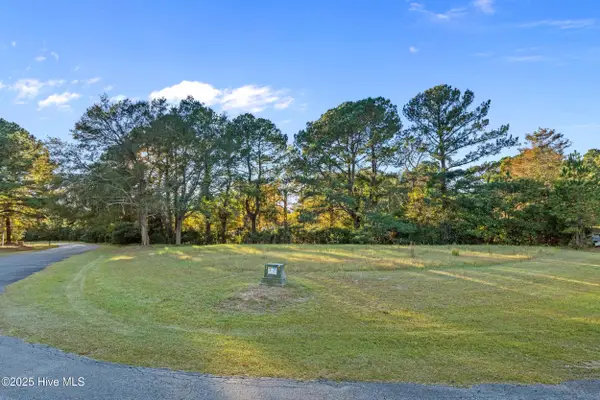 $69,950Active0.53 Acres
$69,950Active0.53 Acres1301 Hewett Farms Road Se, Shallotte, NC 28470
MLS# 100540428Listed by: COLDWELL BANKER SLOANE REALTY OIB - New
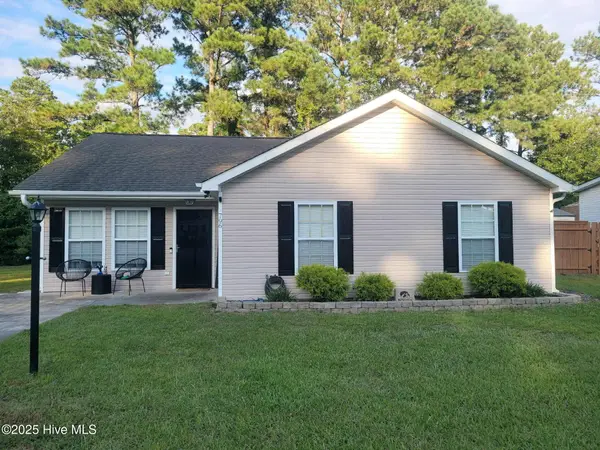 $250,000Active3 beds 2 baths1,335 sq. ft.
$250,000Active3 beds 2 baths1,335 sq. ft.796 Kerry Gail Lane, Shallotte, NC 28470
MLS# 100540399Listed by: BRUNSWICK COUNTY HOLMES REAL ESTATE - New
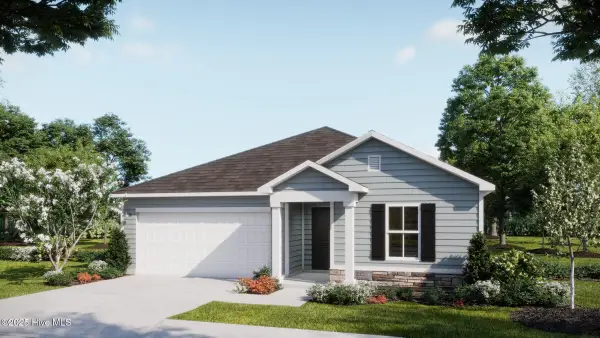 $265,000Active3 beds 2 baths1,410 sq. ft.
$265,000Active3 beds 2 baths1,410 sq. ft.4719 Swimming Lane #8, Shallotte, NC 28470
MLS# 100540217Listed by: COLDWELL BANKER SEA COAST ADVANTAGE - New
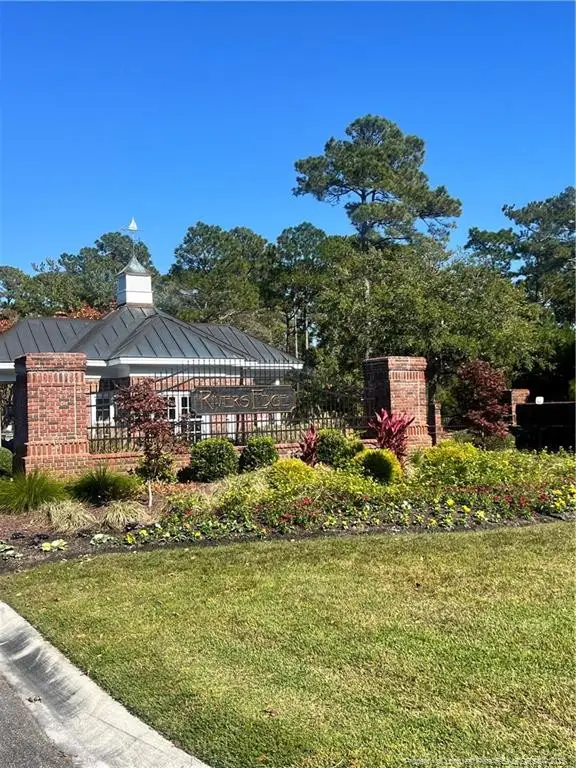 $110,000Active0.46 Acres
$110,000Active0.46 Acres2108 Arnold Palmer Drive, Shallotte, NC 28470
MLS# LP753030Listed by: COLDWELL BANKER PREMIER TEAM REALTY - Open Sat, 11am to 2pmNew
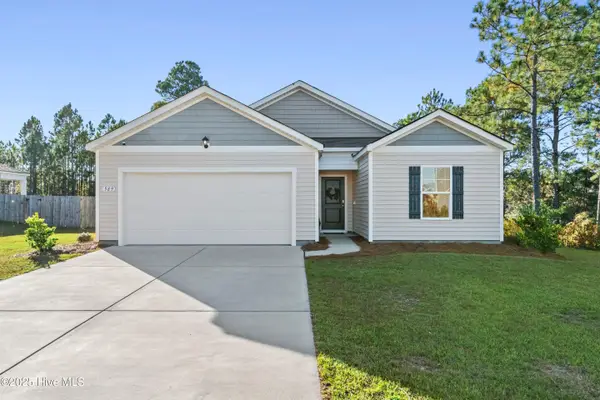 $275,000Active3 beds 2 baths1,394 sq. ft.
$275,000Active3 beds 2 baths1,394 sq. ft.589 Oakwest Street Nw, Shallotte, NC 28470
MLS# 100540178Listed by: COLDWELL BANKER SEA COAST ADVANTAGE-CB - New
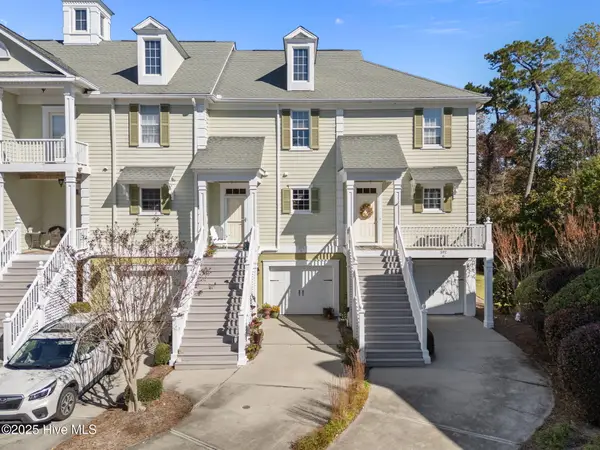 $378,000Active3 beds 4 baths1,796 sq. ft.
$378,000Active3 beds 4 baths1,796 sq. ft.591 River Ridge Drive #Unit 5, Shallotte, NC 28470
MLS# 100539989Listed by: CAROLINA EXCLUSIVES - New
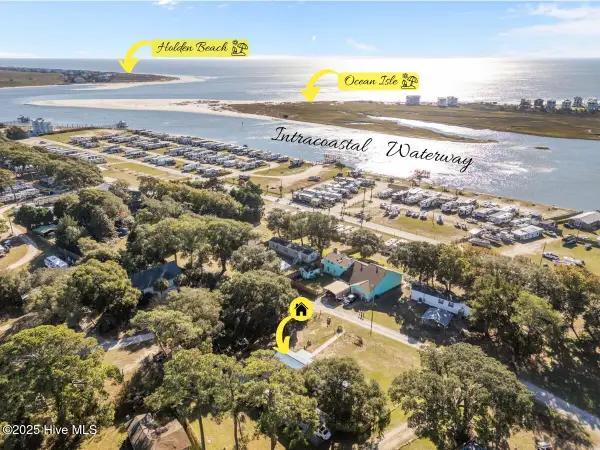 $349,900Active2 beds 2 baths904 sq. ft.
$349,900Active2 beds 2 baths904 sq. ft.1899 Wm And Odell Gurganus Lane Sw, Shallotte, NC 28470
MLS# 100539780Listed by: SOUTHPORT REALTY, INC.
