414 Sherrow River Drive Sw, Shallotte, NC 28470
Local realty services provided by:ERA Strother Real Estate
Listed by: aspyre realty group, jose a lugo
Office: exp realty
MLS#:100533753
Source:NC_CCAR
Price summary
- Price:$236,500
- Price per sq. ft.:$148.74
About this home
Back on the market at no fault of the seller or the home, with inspection reports available for interested buyers.
Welcome to the ''Coastal Launch Pad'' you've been waiting for—a true solution for a primary residence or second home, and an upgrade in every sense. Set on a sprawling .48-acre corner lot with no HOA, this property gives you the freedom coastal buyers crave. Bring the boat. Park the RV. Make it your own—no restrictions, no compromises.
The standout feature is the massive 20x20 workshop, perfect for hobbies, storage, or all your beach and outdoor gear. And unlike many properties offering this level of flexibility, you don't sacrifice on the home itself.
This is a 2021-built, energy-efficient certified home—modern, move-in ready, and designed for comfort with lower utility costs. Inside, you'll find a bright, open-concept layout with a spacious kitchen featuring stainless steel appliances, ample cabinetry, and a center island ideal for entertaining. The split-bedroom floorplan offers privacy, with a generous primary suite complete with an en-suite bath and walk-in closet, separated from two guest bedrooms.
This is truly the ''easy button'' for coastal living. The home is substantially furnished, includes community water access for kayaking, sits on a permanent foundation, and qualifies for standard financing. For added peace of mind, the seller is also including a one-year home warranty.
Inspection reports are available, offering transparency and confidence as you move forward. A newer, efficient home on a large lot, with a workshop, no HOA, and no restrictions—this combination is rare and smart.
Schedule your private showing today.
Contact an agent
Home facts
- Year built:2021
- Listing ID #:100533753
- Added:101 day(s) ago
- Updated:January 11, 2026 at 11:33 AM
Rooms and interior
- Bedrooms:3
- Total bathrooms:2
- Full bathrooms:2
- Living area:1,590 sq. ft.
Heating and cooling
- Cooling:Central Air
- Heating:Electric, Heat Pump, Heating
Structure and exterior
- Roof:Architectural Shingle
- Year built:2021
- Building area:1,590 sq. ft.
- Lot area:0.48 Acres
Schools
- High school:West Brunswick
- Middle school:Shallotte Middle
- Elementary school:Supply
Utilities
- Water:County Water, Water Connected
Finances and disclosures
- Price:$236,500
- Price per sq. ft.:$148.74
New listings near 414 Sherrow River Drive Sw
- New
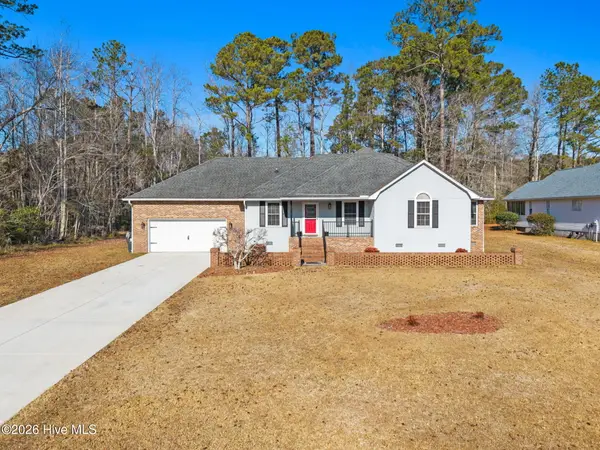 $360,000Active3 beds 2 baths1,630 sq. ft.
$360,000Active3 beds 2 baths1,630 sq. ft.71 Fairway Drive, Shallotte, NC 28470
MLS# 100548556Listed by: COLDWELL BANKER SEA COAST ADVANTAGE - New
 $485,000Active4 beds 3 baths2,344 sq. ft.
$485,000Active4 beds 3 baths2,344 sq. ft.1650 Back Bay Drive Sw, Shallotte, NC 28470
MLS# 100548241Listed by: THE SALTWATER AGENCY - New
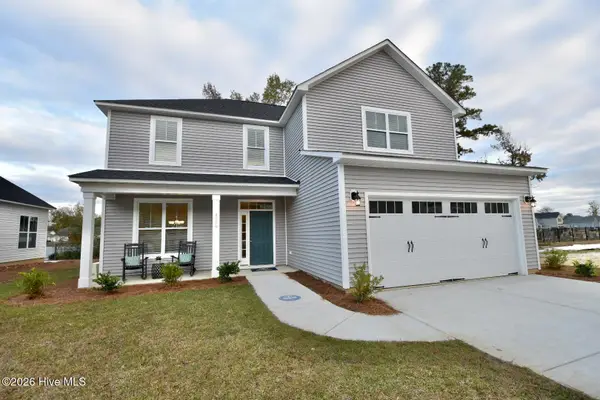 $414,500Active3 beds 3 baths2,081 sq. ft.
$414,500Active3 beds 3 baths2,081 sq. ft.511 Country Club Villa Drive, Shallotte, NC 28470
MLS# 100548054Listed by: COLDWELL BANKER SEA COAST ADVANTAGE - New
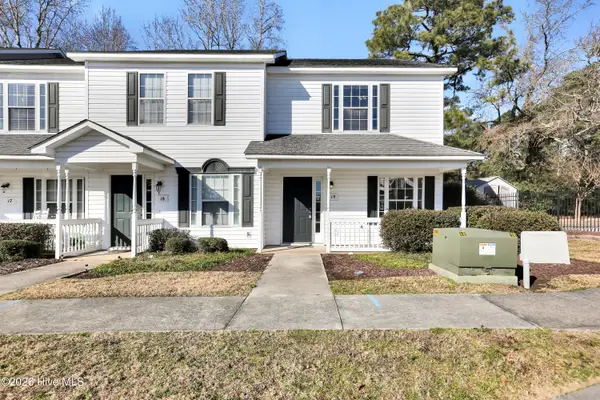 $199,500Active2 beds 3 baths1,136 sq. ft.
$199,500Active2 beds 3 baths1,136 sq. ft.4910 Bridgers Road #Unit 19, Shallotte, NC 28470
MLS# 100548105Listed by: SOUTHPORT REALTY, INC. - New
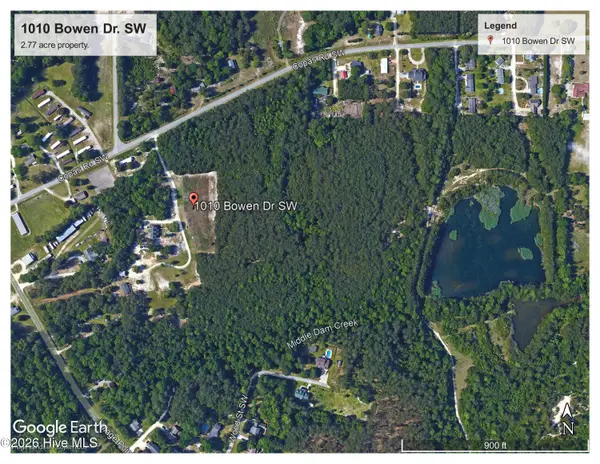 $195,000Active2.77 Acres
$195,000Active2.77 Acres1010 Bowen Drive Sw, Shallotte, NC 28470
MLS# 100547970Listed by: SLOANE COMMERCIAL - New
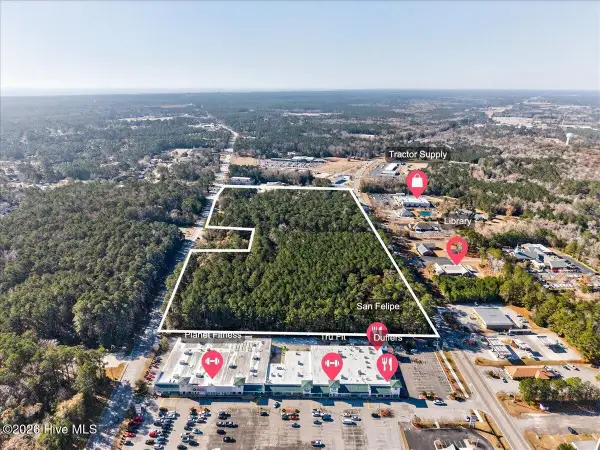 $3,325,000Active18.53 Acres
$3,325,000Active18.53 Acres5071 Main Street, Shallotte, NC 28470
MLS# 100547128Listed by: CENTURY 21 COLLECTIVE - New
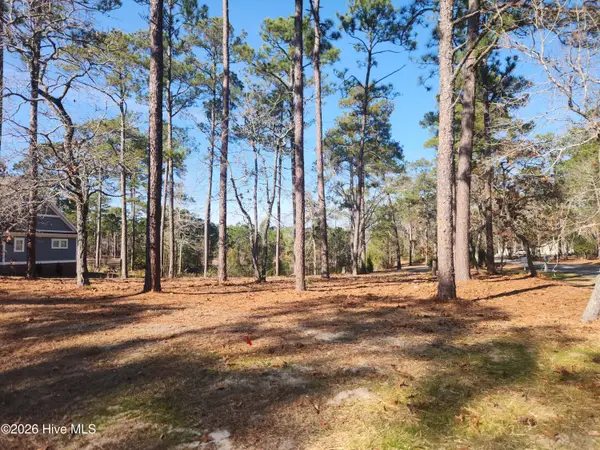 $24,000Active0.32 Acres
$24,000Active0.32 Acres904 Snow Goose Drive, Shallotte, NC 28470
MLS# 100547774Listed by: COLDWELL BANKER SEA COAST ADVANTAGE - New
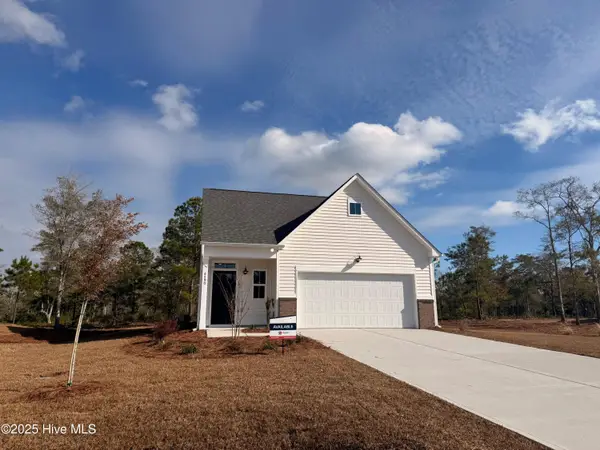 $359,900Active4 beds 3 baths1,701 sq. ft.
$359,900Active4 beds 3 baths1,701 sq. ft.4582 Terrace Road Sw #Homesite 127, Shallotte, NC 28470
MLS# 100547683Listed by: COLDWELL BANKER SEA COAST ADVANTAGE - New
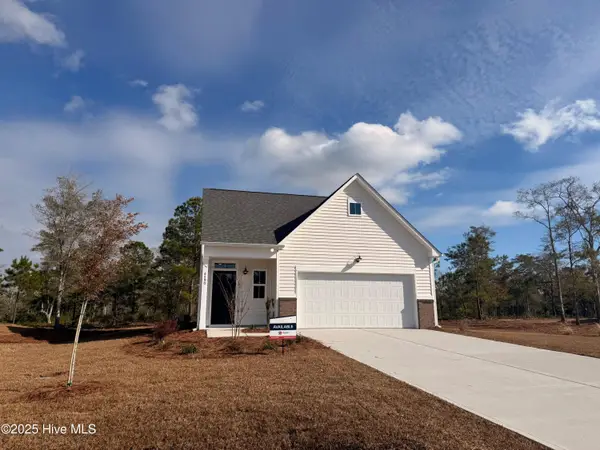 $334,900Active3 beds 3 baths1,498 sq. ft.
$334,900Active3 beds 3 baths1,498 sq. ft.4590 Terrace Road Sw #Homesite 129, Shallotte, NC 28470
MLS# 100547686Listed by: COLDWELL BANKER SEA COAST ADVANTAGE - New
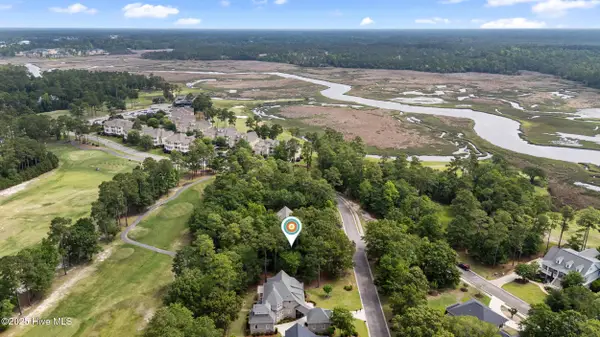 $199,000Active0.34 Acres
$199,000Active0.34 Acres2062 Arnold Palmer Drive, Shallotte, NC 28470
MLS# 100547497Listed by: BUY COASTAL REAL ESTATE
