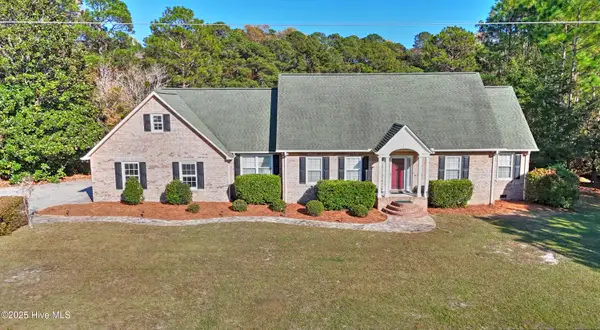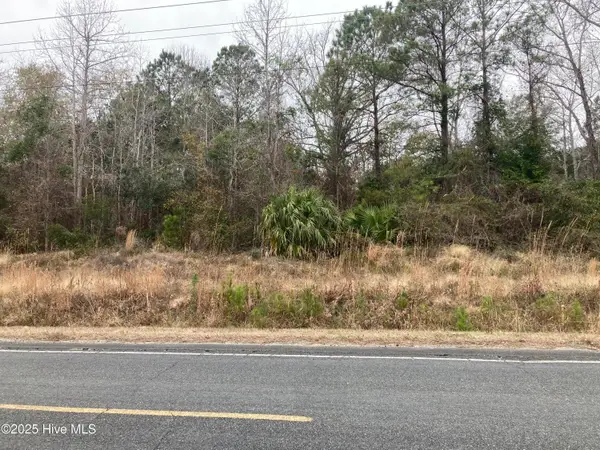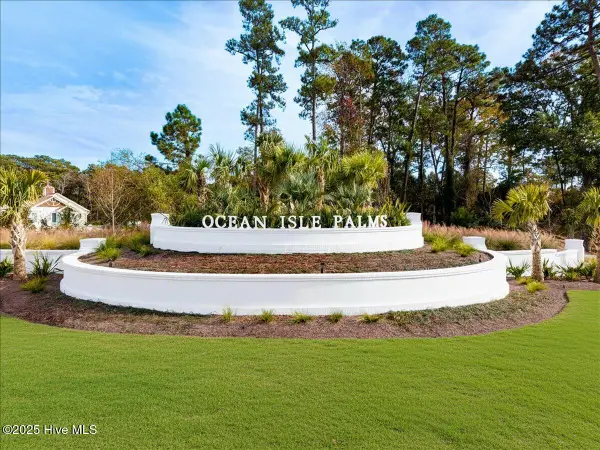4379 Owendon Drive, Shallotte, NC 28470
Local realty services provided by:ERA Strother Real Estate
4379 Owendon Drive,Shallotte, NC 28470
$285,000
- 3 Beds
- 2 Baths
- 1,350 sq. ft.
- Single family
- Pending
Listed by: stephanie m reeves
Office: coldwell banker sloane realty oib
MLS#:100509248
Source:NC_CCAR
Price summary
- Price:$285,000
- Price per sq. ft.:$211.11
About this home
Charming 3-Bedroom Home with Water Views, Spacious Lot, Unique Character Near New Construction Area, and now offered for $285k!
Welcome to 4379 Owendon Drive—a rare find in Shallotte. This beautifully maintained property offers a perfect blend of space, character, and modern updates, all on the largest lot in Owendon Plantation.
Relax on the inviting covered front porch and enjoy tranquil water and fountain views—your private retreat to unwind with a drink while listening to the pond fountain. The fully fenced backyard, featuring a 12x20 shed and mature grapevines, provides an ideal outdoor oasis for gardening, entertaining, or enjoying nature.
Inside, the spacious 3-bedroom, 2-bath layout boasts soaring nine-foot ceilings that create an open, airy feel. Recent upgrades include new Luxury Vinyl Plank flooring in the kitchen, living room, laundry, and closets, plus stylish, coordinated tile bathrooms.
The bright kitchen has white cabinets, sleek countertops, and ample storage—perfect for preparing meals while enjoying water views through a well-placed window that floods the space with natural light.
Upgrades include a new HVAC system (2024), architectural shingle roof (2022), 50-gallon water heater (2021), and a transfer switch for generator hookup—ensuring comfort and security year-round.
Additional features include a crawlspace for easy access, plenty of closet space, ceiling fans in all bedrooms, and an attached 1-car garage for parking and storage.
Located minutes from beaches, parks, shopping, dining, and schools, this home offers peaceful, established living away from the hustle of nearby new construction developments.
All appliances are included, and the home is unfurnished—ready for your personal touch. Don't miss this unique opportunity to own a spacious home with outdoor charm and character. Schedule your showing today!
Agent is related to seller.
Contact an agent
Home facts
- Year built:2003
- Listing ID #:100509248
- Added:213 day(s) ago
- Updated:December 22, 2025 at 08:42 AM
Rooms and interior
- Bedrooms:3
- Total bathrooms:2
- Full bathrooms:2
- Living area:1,350 sq. ft.
Heating and cooling
- Cooling:Central Air
- Heating:Electric, Heat Pump, Heating
Structure and exterior
- Roof:Architectural Shingle
- Year built:2003
- Building area:1,350 sq. ft.
- Lot area:0.43 Acres
Schools
- High school:West Brunswick
- Middle school:Shallotte Middle
- Elementary school:Union
Utilities
- Water:Water Connected
- Sewer:Sewer Connected
Finances and disclosures
- Price:$285,000
- Price per sq. ft.:$211.11
New listings near 4379 Owendon Drive
- New
 $525,000Active4 beds 4 baths2,935 sq. ft.
$525,000Active4 beds 4 baths2,935 sq. ft.10 Queens Grant Circle Sw, Shallotte, NC 28470
MLS# 100546216Listed by: COLDWELL BANKER SEA COAST ADVANTAGE - New
 $1,000,000Active7.75 Acres
$1,000,000Active7.75 Acres0 Hale Swamp Road Road Sw, Shallotte, NC 28470
MLS# 100546109Listed by: STARHEEL PROPERTIES, INC. - New
 $139,000Active0.59 Acres
$139,000Active0.59 Acres4143 Harrison Road Sw, Shallotte, NC 28470
MLS# 100545976Listed by: J. RAY REALTY, LLC  $299,990Pending4 beds 2 baths1,774 sq. ft.
$299,990Pending4 beds 2 baths1,774 sq. ft.4300 Frogie Lane Nw #Lot 330- Cali B, Shallotte, NC 28470
MLS# 100545946Listed by: D R HORTON, INC.- New
 $299,990Active4 beds 2 baths2,296 sq. ft.
$299,990Active4 beds 2 baths2,296 sq. ft.4300 Frogie Ln., Shallotte, NC 28470
MLS# 2529689Listed by: DR HORTON - New
 $99,500Active0.2 Acres
$99,500Active0.2 Acres1528 St Vincent Drive Sw, Shallotte, NC 28470
MLS# 100545807Listed by: KELLER WILLIAMS INNOVATE-OIB MAINLAND - New
 $93,500Active0.2 Acres
$93,500Active0.2 Acres6073 Martinique Street Sw, Shallotte, NC 28470
MLS# 100545810Listed by: KELLER WILLIAMS INNOVATE-OIB MAINLAND - New
 $289,900Active3 beds 2 baths1,616 sq. ft.
$289,900Active3 beds 2 baths1,616 sq. ft.4574 E Coast Lane, Shallotte, NC 28470
MLS# 100545464Listed by: REALTY ONE GROUP DOCKSIDE NORTH - New
 $93,418Active0.36 Acres
$93,418Active0.36 Acres1352 Hewett Farms Road Sw, Shallotte, NC 28470
MLS# 100545313Listed by: COLDWELL BANKER SEA COAST ADVANTAGE - New
 $485,000Active2 beds 2 baths1,534 sq. ft.
$485,000Active2 beds 2 baths1,534 sq. ft.1229 Fletcher Hewett Road Sw, Shallotte, NC 28470
MLS# 100544692Listed by: KELLER WILLIAMS INNOVATE-OIB MAINLAND
