4693 Swimming Lane #10, Shallotte, NC 28470
Local realty services provided by:ERA Strother Real Estate
4693 Swimming Lane #10,Shallotte, NC 28470
$269,900
- 3 Beds
- 2 Baths
- 1,583 sq. ft.
- Single family
- Active
Listed by: logan homes team
Office: coldwell banker sea coast advantage
MLS#:100541145
Source:NC_CCAR
Price summary
- Price:$269,900
- Price per sq. ft.:$170.5
About this home
Welcome to the Hickory plan - a thoughtfully designed single-story home that blends charm, function, and modern comfort. This home has a completion date of November 26th. Enjoy an open concept living space perfect for entertaining, a spacious Owner's Suite with large walk-in closet, dual vanities, and walk-in shower. Granite counters, large kitchen island, and soft close cabinetry. With its effortless flow, split 3 bedroom plan, and large 2 car garage this plan makes every day feel like coastal living at its best. Summers Walk is a thoughtfully planned lifestyle community with amenities designed for comfort, community and easy living. Residents will enjoy access to a beautifully designed community pool coming soon, perfect for summer relaxation or gatherings. Whether you are looking for a starter home or place to downsize, Summers Walk could be the perfect place to start your next chapter. Ask the agent about current incentives!!
Contact an agent
Home facts
- Year built:2025
- Listing ID #:100541145
- Added:90 day(s) ago
- Updated:February 11, 2026 at 11:22 AM
Rooms and interior
- Bedrooms:3
- Total bathrooms:2
- Full bathrooms:2
- Living area:1,583 sq. ft.
Heating and cooling
- Cooling:Central Air, Heat Pump
- Heating:Electric, Forced Air, Heat Pump, Heating
Structure and exterior
- Roof:Shingle
- Year built:2025
- Building area:1,583 sq. ft.
- Lot area:0.12 Acres
Schools
- High school:West Brunswick
- Middle school:Shallotte Middle
- Elementary school:Union
Utilities
- Water:Water Connected
- Sewer:Sewer Connected
Finances and disclosures
- Price:$269,900
- Price per sq. ft.:$170.5
New listings near 4693 Swimming Lane #10
- New
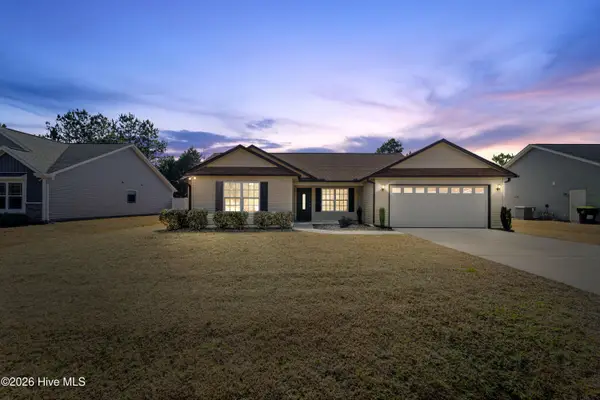 $268,000Active3 beds 2 baths1,525 sq. ft.
$268,000Active3 beds 2 baths1,525 sq. ft.2937 Hardsmith Street, Shallotte, NC 28470
MLS# 100553894Listed by: CLIFTON PROPERTY INVESTMENT - New
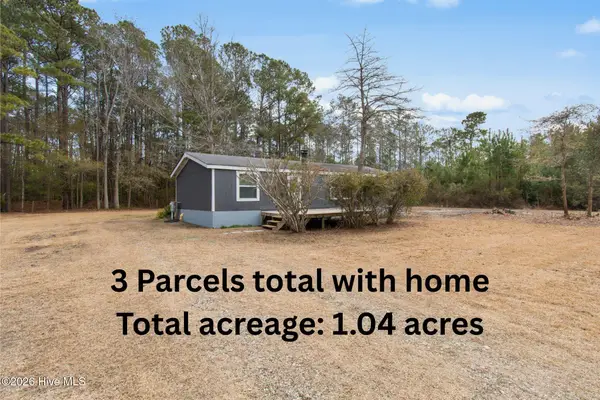 $275,000Active2 beds 2 baths1,385 sq. ft.
$275,000Active2 beds 2 baths1,385 sq. ft.554 Dark Oak Street Sw, Shallotte, NC 28470
MLS# 100553842Listed by: COLDWELL BANKER SEA COAST ADVANTAGE - New
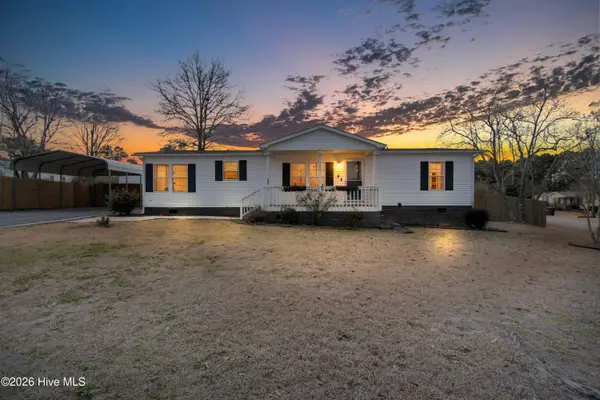 $245,987Active3 beds 2 baths1,300 sq. ft.
$245,987Active3 beds 2 baths1,300 sq. ft.335 Laughing Gull Court Sw, Shallotte, NC 28470
MLS# 100553657Listed by: BLUE CHIP REAL ESTATE - New
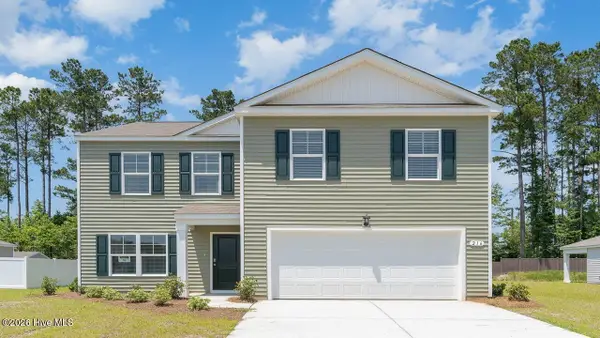 $320,000Active4 beds 3 baths2,340 sq. ft.
$320,000Active4 beds 3 baths2,340 sq. ft.4393 E East Coast Lane #Lot 320- Galen A, Shallotte, NC 28470
MLS# 100553560Listed by: D R HORTON, INC. - New
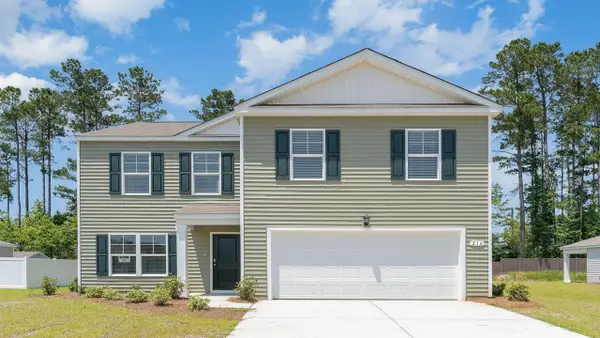 $320,000Active4 beds 3 baths2,866 sq. ft.
$320,000Active4 beds 3 baths2,866 sq. ft.4393 East Coast Ln., Shallotte, NC 28470
MLS# 2603466Listed by: DR HORTON - New
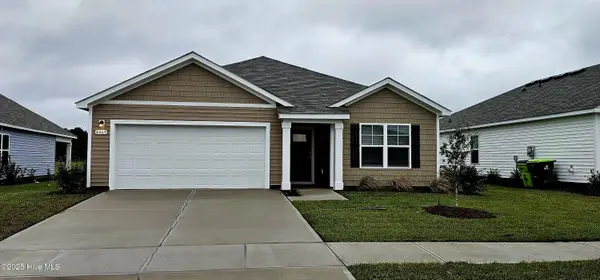 $277,990Active3 beds 2 baths1,618 sq. ft.
$277,990Active3 beds 2 baths1,618 sq. ft.4393 East Coast Lane, Shallotte, NC 28470
MLS# 100553543Listed by: D R HORTON, INC. - New
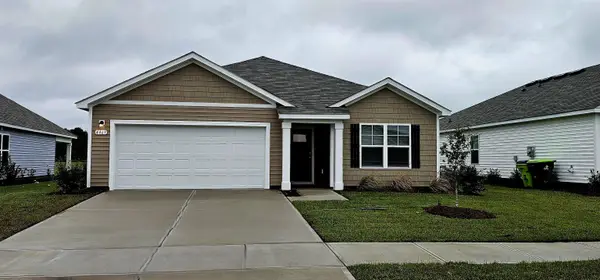 $277,990Active3 beds 2 baths2,179 sq. ft.
$277,990Active3 beds 2 baths2,179 sq. ft.4292 Frogie Ln., Shallotte, NC 28470
MLS# 2603462Listed by: DR HORTON  $424,965Active4 beds 4 baths2,394 sq. ft.
$424,965Active4 beds 4 baths2,394 sq. ft.545 Glitter Bay Loop #Lot 33, Shallotte, NC 28470
MLS# 100531272Listed by: PULTE HOME COMPANY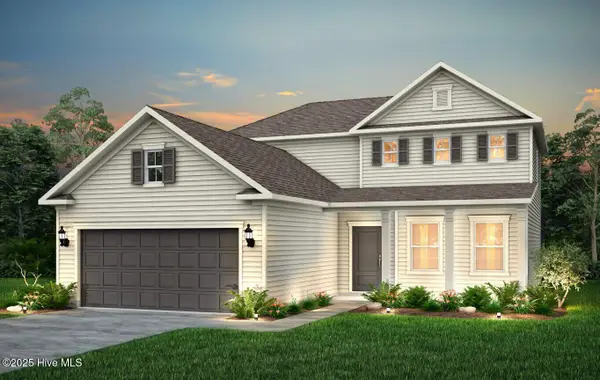 $434,190Active3 beds 3 baths2,394 sq. ft.
$434,190Active3 beds 3 baths2,394 sq. ft.529 Kalik Circle #Lot 27, Shallotte, NC 28470
MLS# 100531296Listed by: PULTE HOME COMPANY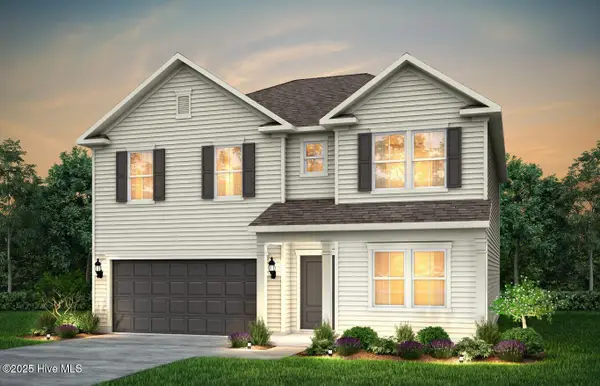 $419,990Active4 beds 3 baths2,602 sq. ft.
$419,990Active4 beds 3 baths2,602 sq. ft.550 Glitter Bay Loop #Lot 11, Shallotte, NC 28470
MLS# 100531548Listed by: PULTE HOME COMPANY

