4745 Pine Lake Drive #143, Shallotte, NC 28470
Local realty services provided by:ERA Strother Real Estate
4745 Pine Lake Drive #143,Shallotte, NC 28470
$250,000
- 3 Beds
- 2 Baths
- 1,410 sq. ft.
- Single family
- Pending
Listed by: logan homes team
Office: coldwell banker sea coast advantage
MLS#:100517958
Source:NC_CCAR
Price summary
- Price:$250,000
- Price per sq. ft.:$177.3
About this home
Welcome to the Birch - a thoughtfully designed single-story home that blends charm, function, and modern comfort. Enjoy an open concept living space perfect for entertaining, a spacious Owner's Suite with walk-in closet, dual vanities, and walk-in shower. With its effortless flow, open kitchen with large island, and 2 car garage this plan makes every day feel like coastal living at its best. Summers Walk is a thoughtfully planned lifestyle community with amenities designed for comfort, community and easy living. Residents will enjoy access to a beautifully designed community pool coming soon, perfect for summer relaxation or gatherings. 8' sidewalks throughout and streetlights help to create a comfortable and walkable environment both day and night. Summers Walk is conveniently located in proximity to Leland, Wilmington, and area beaches. Whether you are looking for a starter home or place to downsize, Summers Walk could be the perfect place to start your next chapter. Ask the on-site agent about current incentives!!
Contact an agent
Home facts
- Year built:2025
- Listing ID #:100517958
- Added:127 day(s) ago
- Updated:November 13, 2025 at 09:37 AM
Rooms and interior
- Bedrooms:3
- Total bathrooms:2
- Full bathrooms:2
- Living area:1,410 sq. ft.
Heating and cooling
- Cooling:Central Air, Heat Pump
- Heating:Electric, Forced Air, Heat Pump, Heating
Structure and exterior
- Roof:Shingle
- Year built:2025
- Building area:1,410 sq. ft.
- Lot area:0.17 Acres
Schools
- High school:West Brunswick
- Middle school:Shallotte Middle
- Elementary school:Union
Utilities
- Water:Water Connected
- Sewer:Sewer Connected
Finances and disclosures
- Price:$250,000
- Price per sq. ft.:$177.3
New listings near 4745 Pine Lake Drive #143
- New
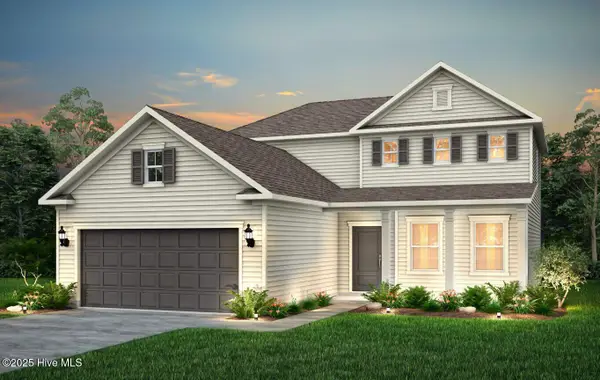 $454,115Active3 beds 3 baths2,394 sq. ft.
$454,115Active3 beds 3 baths2,394 sq. ft.548 Glitter Bay Loop #1012, Shallotte, NC 28470
MLS# 100540603Listed by: PULTE HOME COMPANY - New
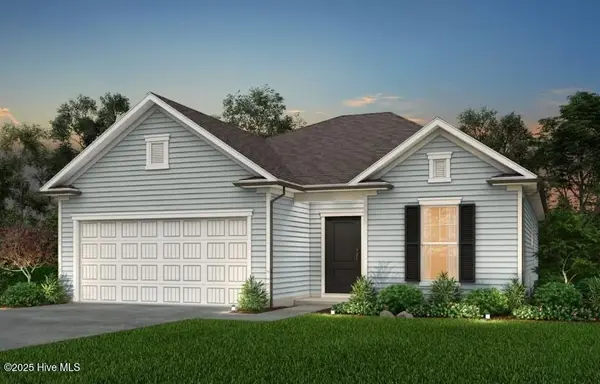 $375,590Active3 beds 2 baths1,702 sq. ft.
$375,590Active3 beds 2 baths1,702 sq. ft.531 Glitter Bay Loop #1028, Shallotte, NC 28470
MLS# 100540588Listed by: PULTE HOME COMPANY - New
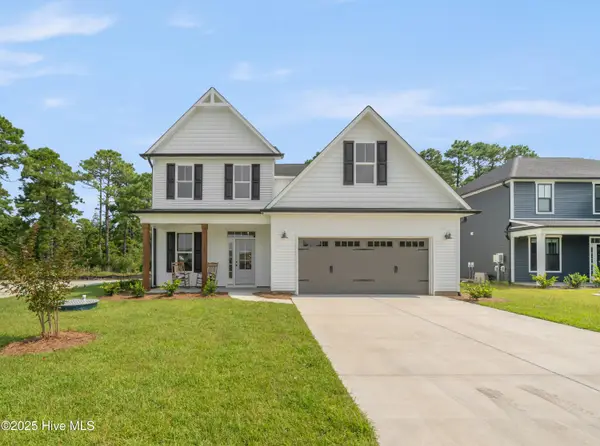 $499,870Active4 beds 3 baths3,187 sq. ft.
$499,870Active4 beds 3 baths3,187 sq. ft.523 Country Club Villa Drive, Shallotte, NC 28470
MLS# 100540465Listed by: COLDWELL BANKER SEA COAST ADVANTAGE - New
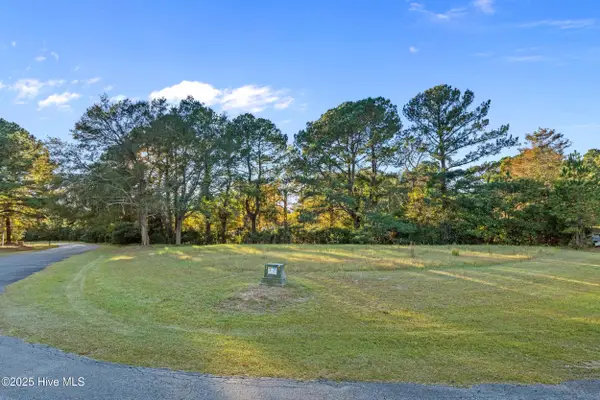 $69,950Active0.53 Acres
$69,950Active0.53 Acres1301 Hewett Farms Road Se, Shallotte, NC 28470
MLS# 100540428Listed by: COLDWELL BANKER SLOANE REALTY OIB - New
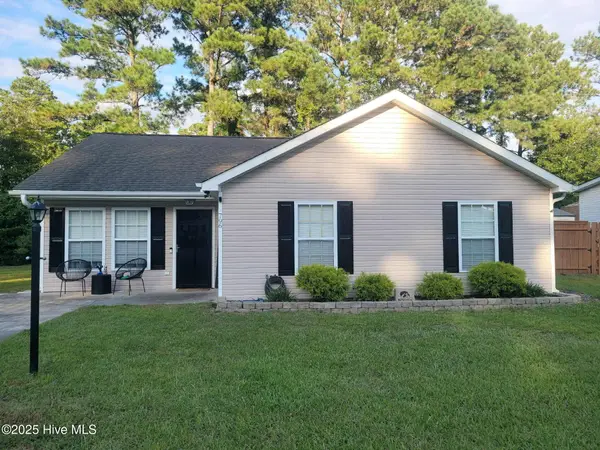 $250,000Active3 beds 2 baths1,335 sq. ft.
$250,000Active3 beds 2 baths1,335 sq. ft.796 Kerry Gail Lane, Shallotte, NC 28470
MLS# 100540399Listed by: BRUNSWICK COUNTY HOLMES REAL ESTATE - New
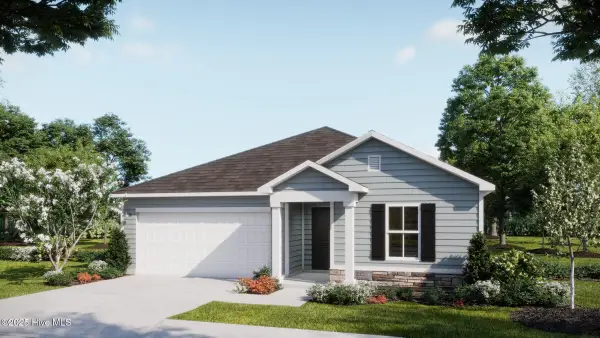 $265,000Active3 beds 2 baths1,410 sq. ft.
$265,000Active3 beds 2 baths1,410 sq. ft.4719 Swimming Lane #8, Shallotte, NC 28470
MLS# 100540217Listed by: COLDWELL BANKER SEA COAST ADVANTAGE - New
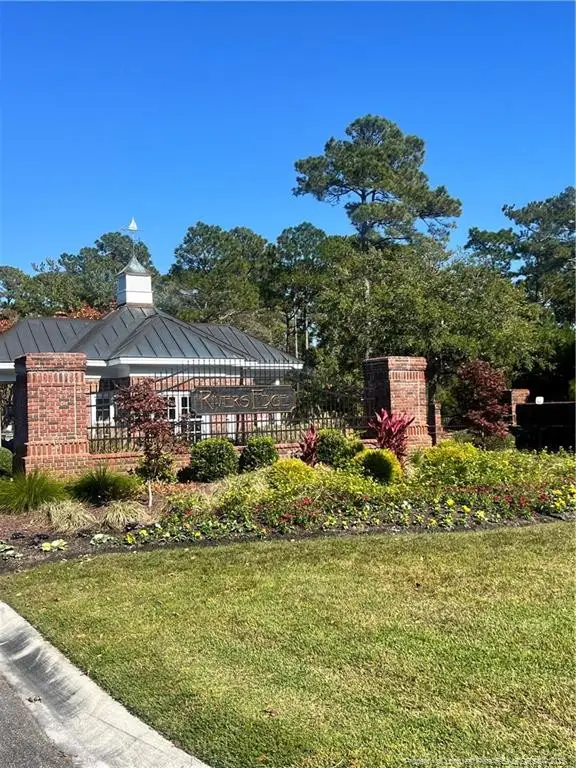 $110,000Active0.46 Acres
$110,000Active0.46 Acres2108 Arnold Palmer Drive, Shallotte, NC 28470
MLS# LP753030Listed by: COLDWELL BANKER PREMIER TEAM REALTY - Open Sat, 11am to 2pmNew
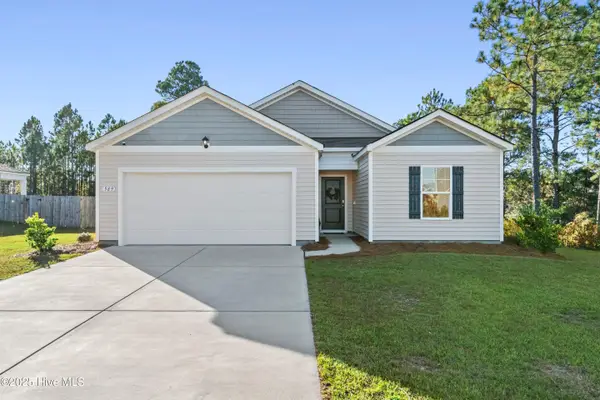 $275,000Active3 beds 2 baths1,394 sq. ft.
$275,000Active3 beds 2 baths1,394 sq. ft.589 Oakwest Street Nw, Shallotte, NC 28470
MLS# 100540178Listed by: COLDWELL BANKER SEA COAST ADVANTAGE-CB - New
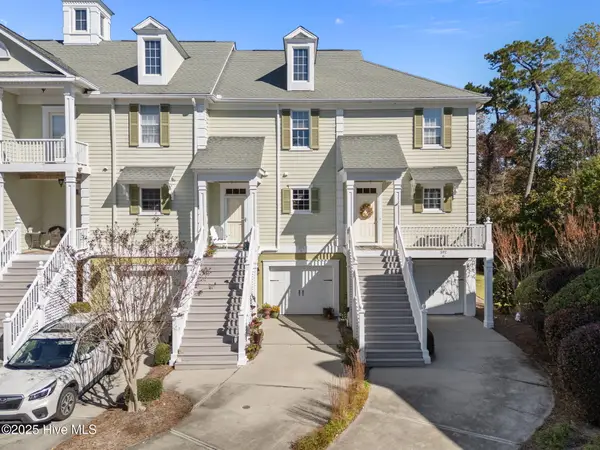 $378,000Active3 beds 4 baths1,796 sq. ft.
$378,000Active3 beds 4 baths1,796 sq. ft.591 River Ridge Drive #Unit 5, Shallotte, NC 28470
MLS# 100539989Listed by: CAROLINA EXCLUSIVES - New
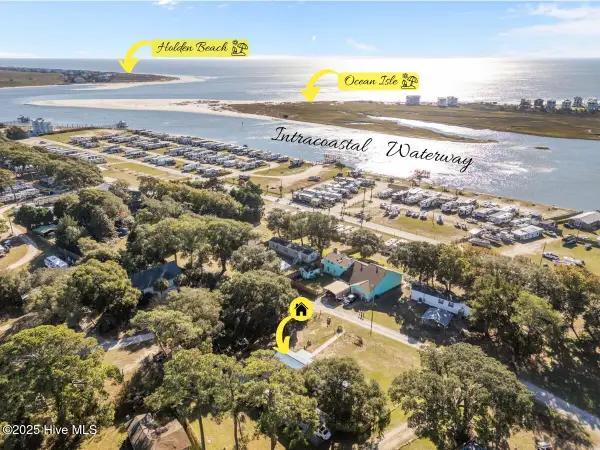 $349,900Active2 beds 2 baths904 sq. ft.
$349,900Active2 beds 2 baths904 sq. ft.1899 Wm And Odell Gurganus Lane Sw, Shallotte, NC 28470
MLS# 100539780Listed by: SOUTHPORT REALTY, INC.
