4752 Tallow Trace # 1, Shallotte, NC 28470
Local realty services provided by:ERA Strother Real Estate
4752 Tallow Trace # 1,Shallotte, NC 28470
$349,900
- 3 Beds
- 4 Baths
- 2,304 sq. ft.
- Townhouse
- Active
Listed by: team thirty 4 north, matt t freeman
Office: coldwell banker sea coast advantage
MLS#:100485193
Source:NC_CCAR
Price summary
- Price:$349,900
- Price per sq. ft.:$151.87
About this home
Move in today and experience the charm of brand-new townhomes now available in the sought-after community of Rourk Woods! Nestled among lush, tree-lined streets, this well-established neighborhood offers exceptional amenities and a prime location just minutes from the beautiful shores of Ocean Isle Beach and Holden Beach, as well as downtown Shallotte. This stunning end-unit townhome features 3 bedrooms, 3.5 baths, and two spacious living areas designed for comfort and style. Step inside to a welcoming foyer that leads to a gourmet kitchen with a large island, seamlessly connecting to the dining and family roomsperfect for entertaining. Relax and unwind on the screened porch and patio, ideal for enjoying morning coffee or hosting gatherings. The first-floor primary suite boasts a luxurious bathroom with a tiled shower, dual vanity sinks, a private water closet, and a generous walk-in closet. Upstairs, you'll find a versatile bonus room, a second suite with a private bath, and a third bedroom with an adjacent full bath. Additional features include nearly 200 sq. ft. of walk-in storage, Hardie plank siding with elegant stone accents, a 2-car garage, a walk-in laundry room with tile flooring, granite countertops in the kitchen, blinds on all operable windows, and durable LVP flooring throughout the main living areas, complemented by tile in all bathrooms. Enjoy maintenance-free living with access to community amenities, including a clubhouse, indoor heated pool, fitness center, and tennis courts. Whether you're looking for a primary residence, a second home, or a short-term rental investment, this home is the perfect fit. Schedule your tour today and make Rourk Woods your new address!
Contact an agent
Home facts
- Year built:2024
- Listing ID #:100485193
- Added:292 day(s) ago
- Updated:November 13, 2025 at 11:10 AM
Rooms and interior
- Bedrooms:3
- Total bathrooms:4
- Full bathrooms:3
- Half bathrooms:1
- Living area:2,304 sq. ft.
Heating and cooling
- Cooling:Central Air
- Heating:Electric, Forced Air, Heat Pump, Heating
Structure and exterior
- Roof:Architectural Shingle
- Year built:2024
- Building area:2,304 sq. ft.
- Lot area:0.07 Acres
Schools
- High school:West Brunswick
- Middle school:Shallotte Middle
- Elementary school:Union
Utilities
- Water:Water Connected
- Sewer:Sewer Connected
Finances and disclosures
- Price:$349,900
- Price per sq. ft.:$151.87
New listings near 4752 Tallow Trace # 1
- New
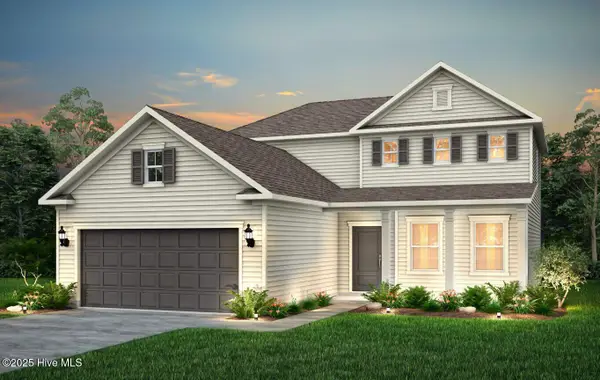 $454,115Active3 beds 3 baths2,394 sq. ft.
$454,115Active3 beds 3 baths2,394 sq. ft.548 Glitter Bay Loop #1012, Shallotte, NC 28470
MLS# 100540603Listed by: PULTE HOME COMPANY - New
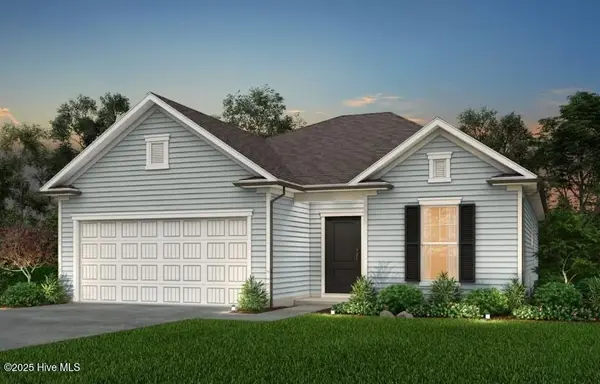 $375,590Active3 beds 2 baths1,702 sq. ft.
$375,590Active3 beds 2 baths1,702 sq. ft.531 Glitter Bay Loop #1028, Shallotte, NC 28470
MLS# 100540588Listed by: PULTE HOME COMPANY - New
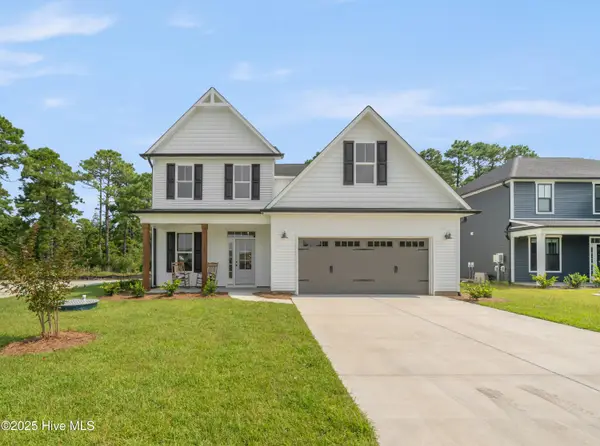 $499,870Active4 beds 3 baths3,187 sq. ft.
$499,870Active4 beds 3 baths3,187 sq. ft.523 Country Club Villa Drive, Shallotte, NC 28470
MLS# 100540465Listed by: COLDWELL BANKER SEA COAST ADVANTAGE - New
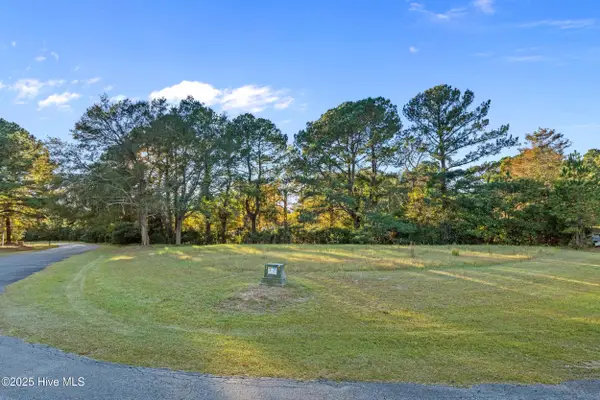 $69,950Active0.53 Acres
$69,950Active0.53 Acres1301 Hewett Farms Road Se, Shallotte, NC 28470
MLS# 100540428Listed by: COLDWELL BANKER SLOANE REALTY OIB - New
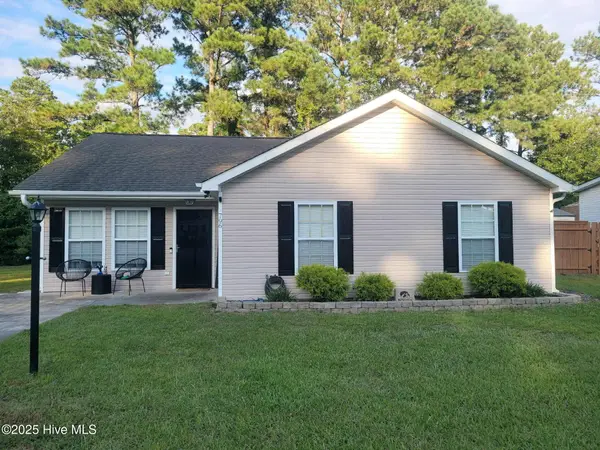 $250,000Active3 beds 2 baths1,335 sq. ft.
$250,000Active3 beds 2 baths1,335 sq. ft.796 Kerry Gail Lane, Shallotte, NC 28470
MLS# 100540399Listed by: BRUNSWICK COUNTY HOLMES REAL ESTATE - New
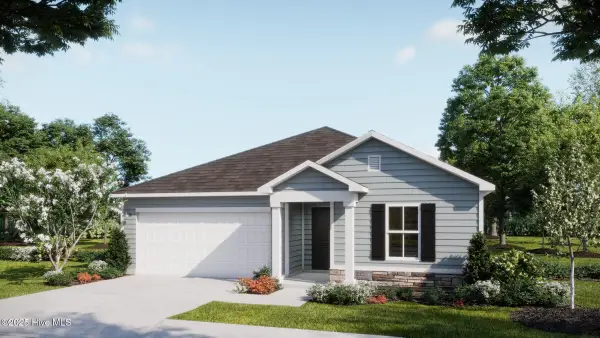 $265,000Active3 beds 2 baths1,410 sq. ft.
$265,000Active3 beds 2 baths1,410 sq. ft.4719 Swimming Lane #8, Shallotte, NC 28470
MLS# 100540217Listed by: COLDWELL BANKER SEA COAST ADVANTAGE - New
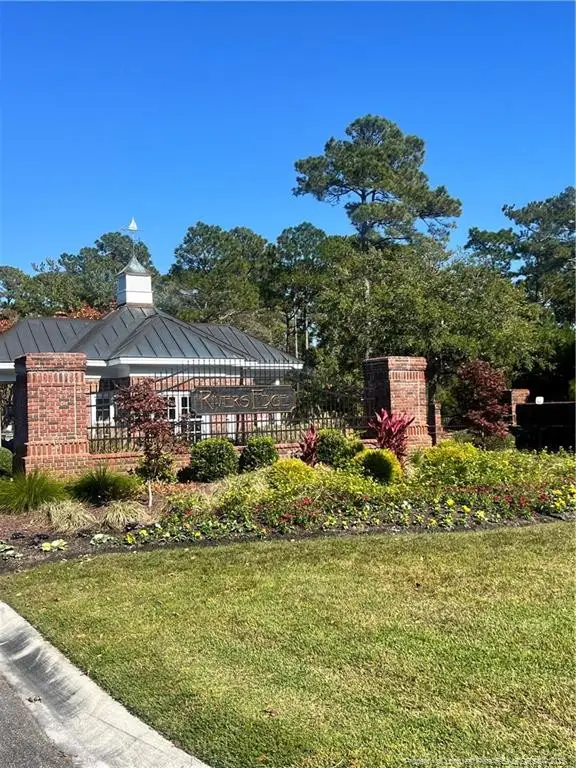 $110,000Active0.46 Acres
$110,000Active0.46 Acres2108 Arnold Palmer Drive, Shallotte, NC 28470
MLS# LP753030Listed by: COLDWELL BANKER PREMIER TEAM REALTY - Open Sat, 11am to 2pmNew
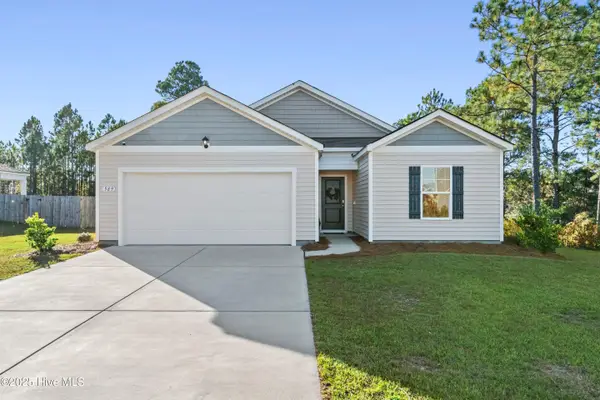 $275,000Active3 beds 2 baths1,394 sq. ft.
$275,000Active3 beds 2 baths1,394 sq. ft.589 Oakwest Street Nw, Shallotte, NC 28470
MLS# 100540178Listed by: COLDWELL BANKER SEA COAST ADVANTAGE-CB - New
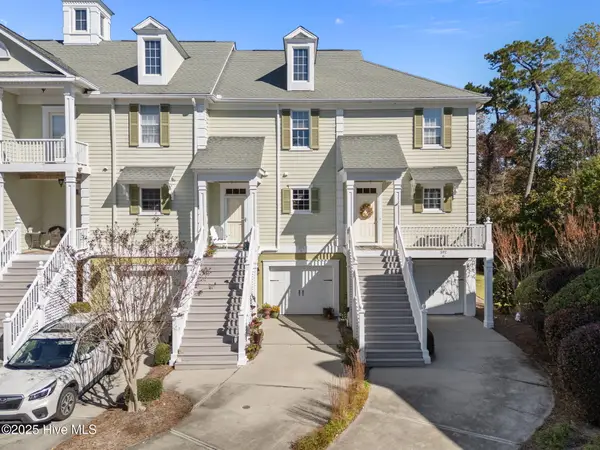 $378,000Active3 beds 4 baths1,796 sq. ft.
$378,000Active3 beds 4 baths1,796 sq. ft.591 River Ridge Drive #Unit 5, Shallotte, NC 28470
MLS# 100539989Listed by: CAROLINA EXCLUSIVES - New
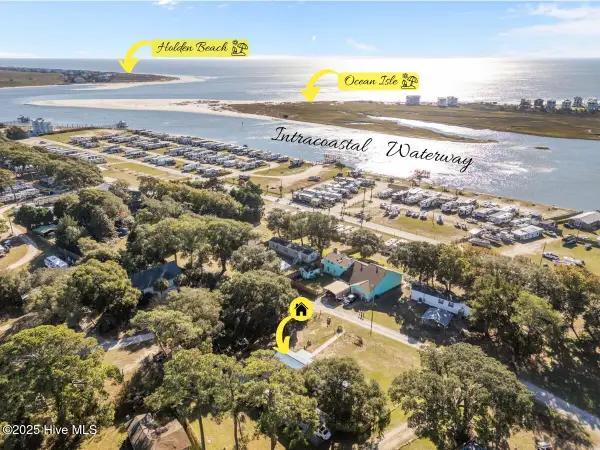 $349,900Active2 beds 2 baths904 sq. ft.
$349,900Active2 beds 2 baths904 sq. ft.1899 Wm And Odell Gurganus Lane Sw, Shallotte, NC 28470
MLS# 100539780Listed by: SOUTHPORT REALTY, INC.
