4764 Yellowood Drive, Shallotte, NC 28470
Local realty services provided by:ERA Strother Real Estate
4764 Yellowood Drive,Shallotte, NC 28470
$330,000
- 3 Beds
- 2 Baths
- 1,678 sq. ft.
- Single family
- Active
Listed by: tom o'laughlin, the kozel team
Office: coldwell banker sea coast advantage
MLS#:100522432
Source:NC_CCAR
Price summary
- Price:$330,000
- Price per sq. ft.:$196.66
About this home
Welcome to your new home in the meticulously crafted and highly desirable coastal community of Rourk Woods. As you enter you are greeted by a spacious foyer with craftsman wainscoting, gleaming hardwood floor, high ceilings and lots of natural light revealing the perfect blend of comfort and luxury. This well maintained home will check all the boxes of your wish list! This beautiful home features 3 Bedrooms, 2 bathrooms, open floor plan, wide hallways, 1 level living, chef's kitchen, split master suite, large covered front porch and screened rear patio with a private yard on a cul-d-sac, a community full of amenities. The spacious living room with cozy fireplace opens to the dining area that fits a large table and continues the warmth of the custom wainscoting. The kitchen with stainless steel appliances, granite countertops, an island offering plenty of prep and storage area and the bonus of a lighted pantry closet to compliment the style and function of this entertainer's kitchen. The large primary suite has a remote control fan with lighting and new carpeting and is located in the rear of the house for additional privacy. The master bath features a double vanity sinks a walk in shower and a large walk in closet and the flexibility to add additional shelving .There are two additional bedrooms that share a guest hallway bath. The laundry room includes the washer and dryer and is complete with a cabinet and work shelf. There is a utility closet for access to the HVAC and the hot water heater.. The 2 car garage with digital code for access includes the storage shelf. Community offers active lifestyle and offers resort style amenities including a renovated Clubhouse complete with a kitchen, meeting room , party room, fitness center, indoor pool , tennis / pickleball court and common area for gathering. Sidewalks make walking and biking enticing activites. This neighborhood is an oasis and it is located only minutes from Ocean Isle Beach & shop/dine at Shallotte
Contact an agent
Home facts
- Year built:2015
- Listing ID #:100522432
- Added:196 day(s) ago
- Updated:February 13, 2026 at 11:20 AM
Rooms and interior
- Bedrooms:3
- Total bathrooms:2
- Full bathrooms:2
- Living area:1,678 sq. ft.
Heating and cooling
- Cooling:Central Air, Heat Pump
- Heating:Electric, Fireplace(s), Heat Pump, Heating, Propane
Structure and exterior
- Roof:Architectural Shingle
- Year built:2015
- Building area:1,678 sq. ft.
- Lot area:0.2 Acres
Schools
- High school:West Brunswick
- Middle school:Shallotte Middle
- Elementary school:Union
Utilities
- Water:Water Connected
- Sewer:Sewer Connected
Finances and disclosures
- Price:$330,000
- Price per sq. ft.:$196.66
New listings near 4764 Yellowood Drive
- New
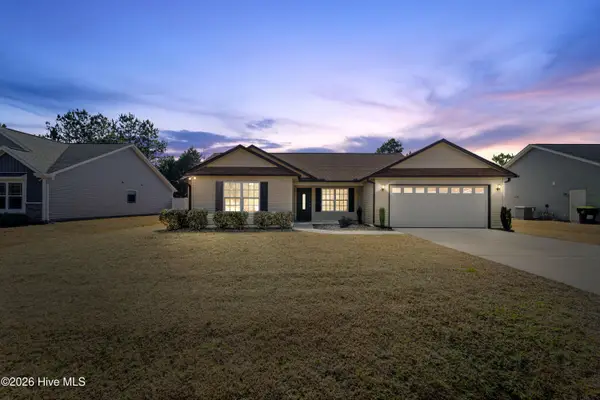 $268,000Active3 beds 2 baths1,525 sq. ft.
$268,000Active3 beds 2 baths1,525 sq. ft.2937 Hardsmith Street, Shallotte, NC 28470
MLS# 100553894Listed by: CLIFTON PROPERTY INVESTMENT - New
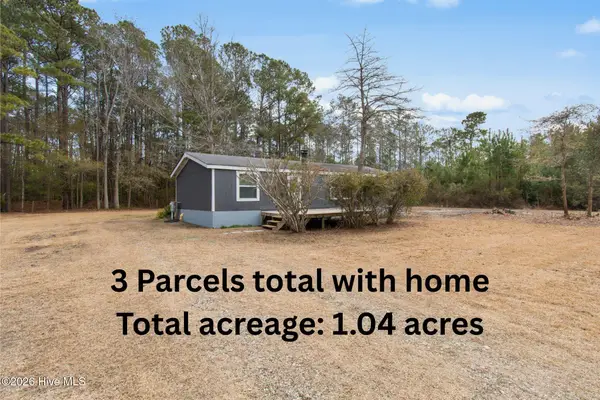 $275,000Active2 beds 2 baths1,385 sq. ft.
$275,000Active2 beds 2 baths1,385 sq. ft.554 Dark Oak Street Sw, Shallotte, NC 28470
MLS# 100553842Listed by: COLDWELL BANKER SEA COAST ADVANTAGE - New
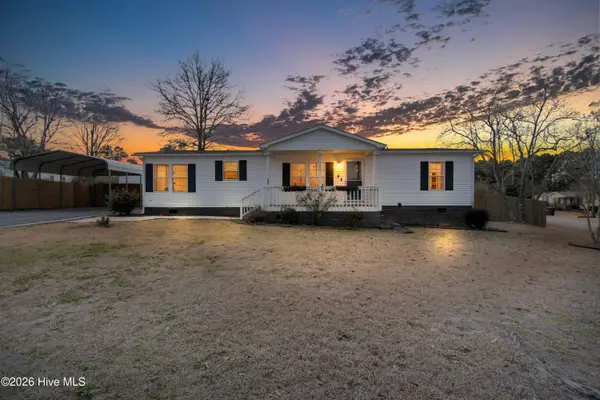 $245,987Active3 beds 2 baths1,300 sq. ft.
$245,987Active3 beds 2 baths1,300 sq. ft.335 Laughing Gull Court Sw, Shallotte, NC 28470
MLS# 100553657Listed by: BLUE CHIP REAL ESTATE - New
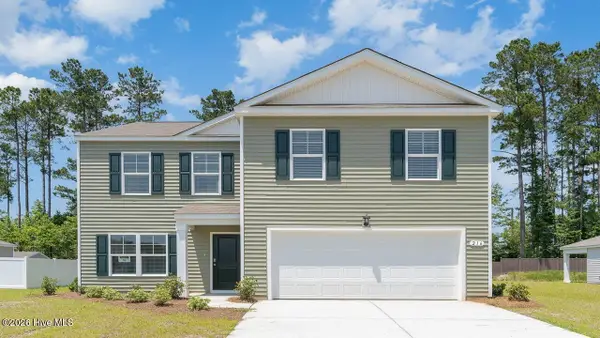 $320,000Active4 beds 3 baths2,340 sq. ft.
$320,000Active4 beds 3 baths2,340 sq. ft.4393 E East Coast Lane #Lot 320- Galen A, Shallotte, NC 28470
MLS# 100553560Listed by: D R HORTON, INC. - New
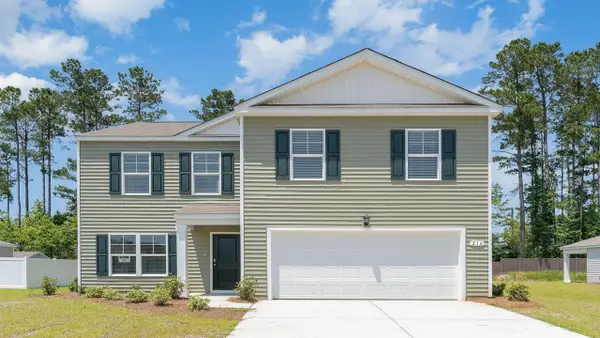 $320,000Active4 beds 3 baths2,866 sq. ft.
$320,000Active4 beds 3 baths2,866 sq. ft.4393 East Coast Ln., Shallotte, NC 28470
MLS# 2603466Listed by: DR HORTON - New
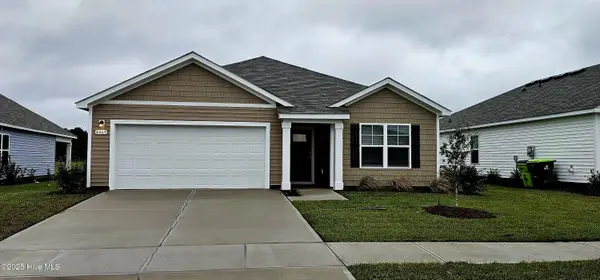 $277,990Active3 beds 2 baths1,618 sq. ft.
$277,990Active3 beds 2 baths1,618 sq. ft.4393 East Coast Lane, Shallotte, NC 28470
MLS# 100553543Listed by: D R HORTON, INC. - New
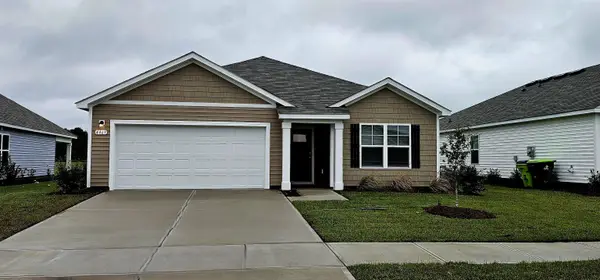 $277,990Active3 beds 2 baths2,179 sq. ft.
$277,990Active3 beds 2 baths2,179 sq. ft.4292 Frogie Ln., Shallotte, NC 28470
MLS# 2603462Listed by: DR HORTON  $424,965Active4 beds 4 baths2,394 sq. ft.
$424,965Active4 beds 4 baths2,394 sq. ft.545 Glitter Bay Loop #Lot 33, Shallotte, NC 28470
MLS# 100531272Listed by: PULTE HOME COMPANY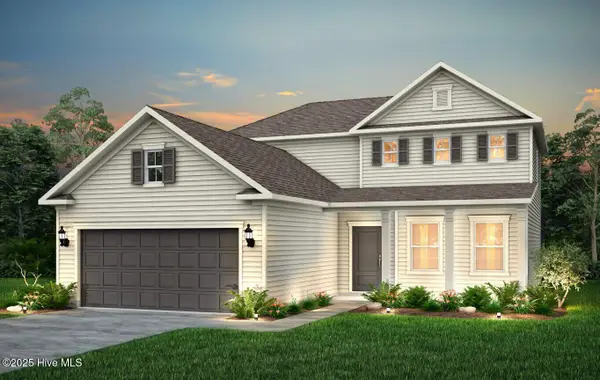 $434,190Active3 beds 3 baths2,394 sq. ft.
$434,190Active3 beds 3 baths2,394 sq. ft.529 Kalik Circle #Lot 27, Shallotte, NC 28470
MLS# 100531296Listed by: PULTE HOME COMPANY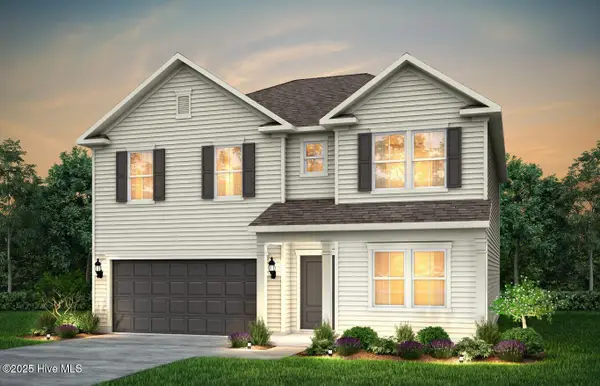 $419,990Active4 beds 3 baths2,602 sq. ft.
$419,990Active4 beds 3 baths2,602 sq. ft.550 Glitter Bay Loop #Lot 11, Shallotte, NC 28470
MLS# 100531548Listed by: PULTE HOME COMPANY

