4828 Island Walk Drive Sw #L-19, Shallotte, NC 28470
Local realty services provided by:ERA Strother Real Estate
4828 Island Walk Drive Sw #L-19,Shallotte, NC 28470
$459,900
- 3 Beds
- 2 Baths
- 1,662 sq. ft.
- Single family
- Active
Listed by: seth c barbee
Office: the saltwater agency
MLS#:100521968
Source:NC_CCAR
Price summary
- Price:$459,900
- Price per sq. ft.:$276.71
About this home
If you've been watching for the perfect coastal home, this proposed construction, to-be-built luxury home opportunity in the coastal community of Tidewater at Ocean Isle - may be the perfect fit. You can use the builder's plan or pick your own. The fit and finishes in the builds of this established NC builder are thoughful and impecable. With use of Fiber Cement and Board & Batten siding; Modern crown, base, and window/door trims; Luxury laminate and tile flooring; Fireplace; Coastal Shiplap accents throughout; Beautifully equipped kitchens with granite countertops, stainless steel kitchen appliances, undermount sink, tiled backsplash, and upper and lower under cabinet lighting; Owner's Suite with zero entry tiled walk-in shower, large walk-in closet; Site-built custom shelving in all closets; Quartz counters in all bathrooms; Painted garage with built-in drop zone; Covered front porchs, and back patios; pre-wired for wall mounted TVs; Sodded yard with irrigation system; And, and, and... Located on a large ~.31 acre lot in the serene waterfont community of Tidewater at Ocean Isle. Enjoy the coastal lifestyle in this charming community with cobblestone streets and stunning views of Saucepan Creek, the Shallotte River, and the Intracoastal Waterway with a community pier, kayak launch, and waterfront fire pit. Just about a ~1/4 mile to the public wildlife boat ramp with direct ICW access, and ~4 miles to Ocean Isle Beach island, coastal shops, and restaurants. Plus, over 30 golf courses within 30 minutes. Photos are for marketing purposes only. All options/floorplans will be determined by the buyers, builder, and builder allowances. Other builds available for walk through. Call with interest and to view the lot and a Solomon Home Build today!
Contact an agent
Home facts
- Year built:2026
- Listing ID #:100521968
- Added:197 day(s) ago
- Updated:February 11, 2026 at 11:22 AM
Rooms and interior
- Bedrooms:3
- Total bathrooms:2
- Full bathrooms:2
- Living area:1,662 sq. ft.
Heating and cooling
- Cooling:Central Air, Heat Pump
- Heating:Electric, Fireplace(s), Heat Pump, Heating
Structure and exterior
- Roof:Architectural Shingle
- Year built:2026
- Building area:1,662 sq. ft.
- Lot area:0.31 Acres
Schools
- High school:West Brunswick
- Middle school:Shallotte Middle
- Elementary school:Union
Finances and disclosures
- Price:$459,900
- Price per sq. ft.:$276.71
New listings near 4828 Island Walk Drive Sw #L-19
- New
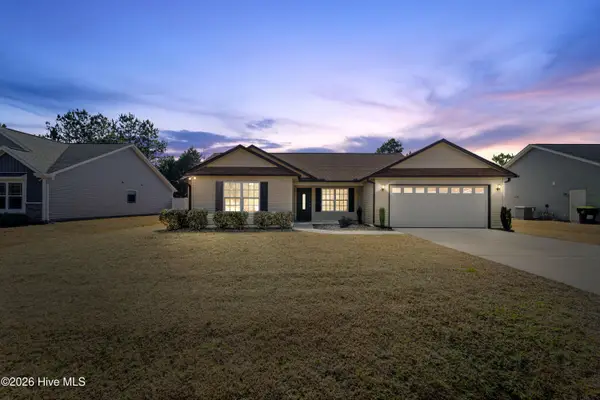 $268,000Active3 beds 2 baths1,525 sq. ft.
$268,000Active3 beds 2 baths1,525 sq. ft.2937 Hardsmith Street, Shallotte, NC 28470
MLS# 100553894Listed by: CLIFTON PROPERTY INVESTMENT - New
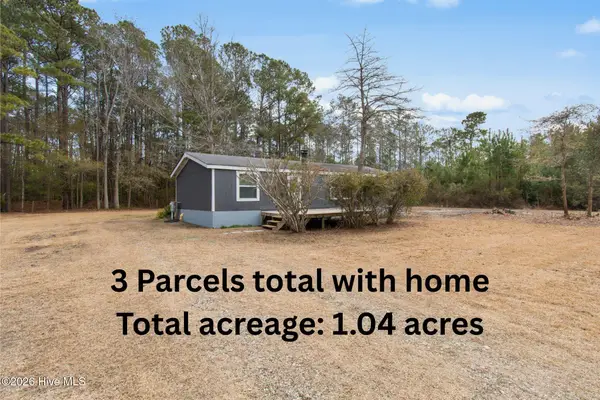 $275,000Active2 beds 2 baths1,385 sq. ft.
$275,000Active2 beds 2 baths1,385 sq. ft.554 Dark Oak Street Sw, Shallotte, NC 28470
MLS# 100553842Listed by: COLDWELL BANKER SEA COAST ADVANTAGE - New
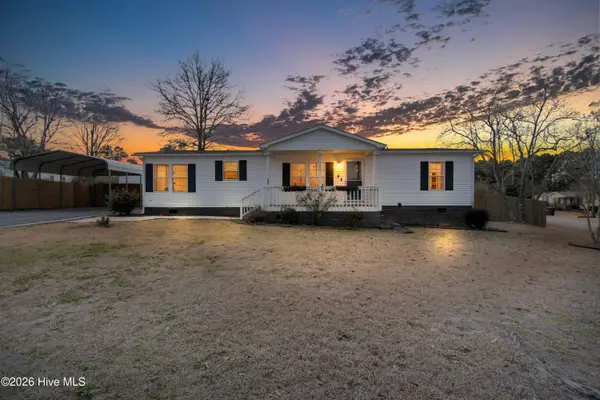 $245,987Active3 beds 2 baths1,300 sq. ft.
$245,987Active3 beds 2 baths1,300 sq. ft.335 Laughing Gull Court Sw, Shallotte, NC 28470
MLS# 100553657Listed by: BLUE CHIP REAL ESTATE - New
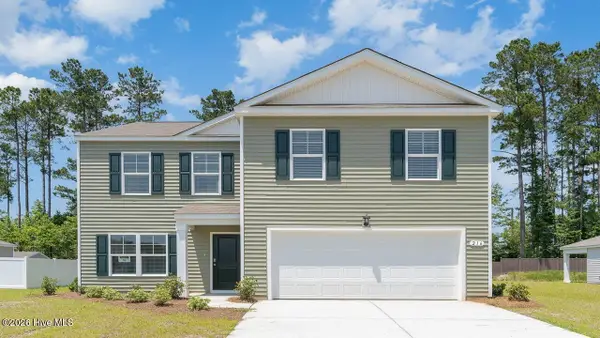 $320,000Active4 beds 3 baths2,340 sq. ft.
$320,000Active4 beds 3 baths2,340 sq. ft.4393 E East Coast Lane #Lot 320- Galen A, Shallotte, NC 28470
MLS# 100553560Listed by: D R HORTON, INC. - New
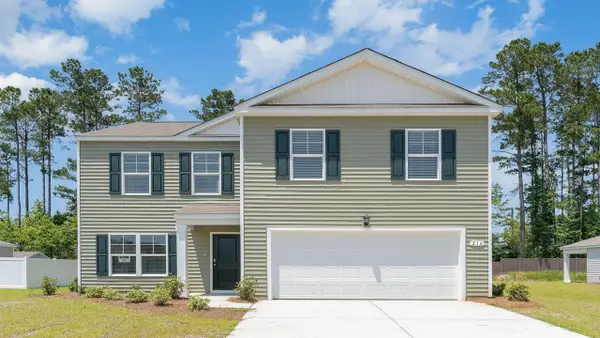 $320,000Active4 beds 3 baths2,866 sq. ft.
$320,000Active4 beds 3 baths2,866 sq. ft.4393 East Coast Ln., Shallotte, NC 28470
MLS# 2603466Listed by: DR HORTON - New
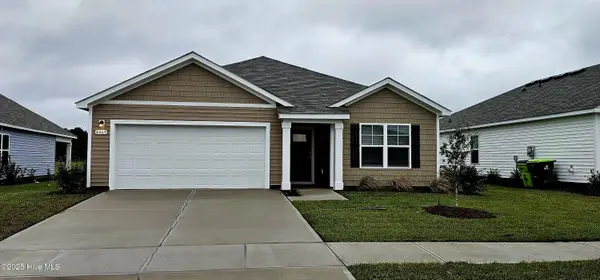 $277,990Active3 beds 2 baths1,618 sq. ft.
$277,990Active3 beds 2 baths1,618 sq. ft.4393 East Coast Lane, Shallotte, NC 28470
MLS# 100553543Listed by: D R HORTON, INC. - New
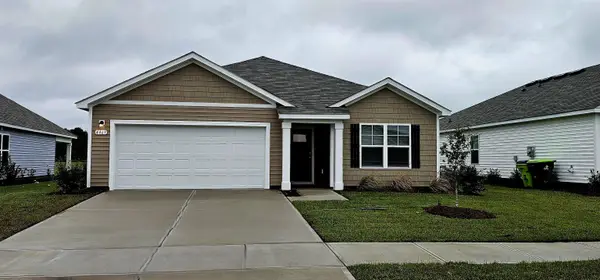 $277,990Active3 beds 2 baths2,179 sq. ft.
$277,990Active3 beds 2 baths2,179 sq. ft.4292 Frogie Ln., Shallotte, NC 28470
MLS# 2603462Listed by: DR HORTON  $424,965Active4 beds 4 baths2,394 sq. ft.
$424,965Active4 beds 4 baths2,394 sq. ft.545 Glitter Bay Loop #Lot 33, Shallotte, NC 28470
MLS# 100531272Listed by: PULTE HOME COMPANY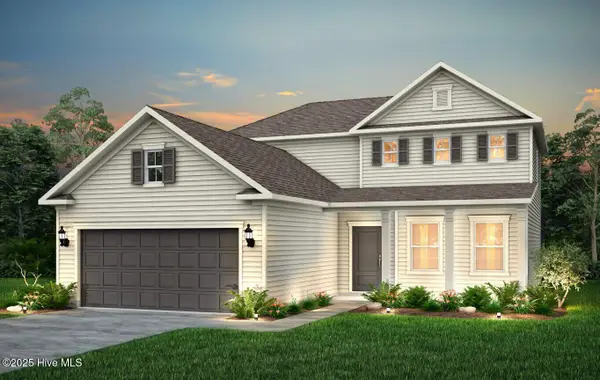 $434,190Active3 beds 3 baths2,394 sq. ft.
$434,190Active3 beds 3 baths2,394 sq. ft.529 Kalik Circle #Lot 27, Shallotte, NC 28470
MLS# 100531296Listed by: PULTE HOME COMPANY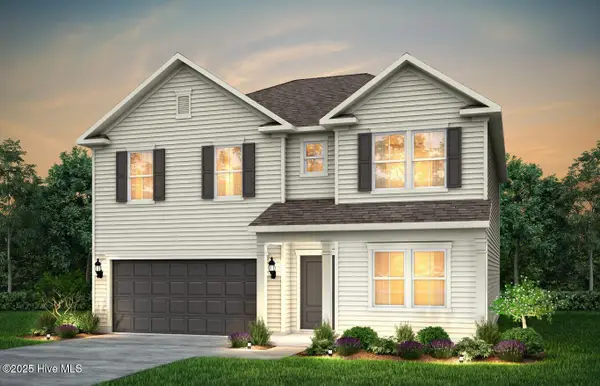 $419,990Active4 beds 3 baths2,602 sq. ft.
$419,990Active4 beds 3 baths2,602 sq. ft.550 Glitter Bay Loop #Lot 11, Shallotte, NC 28470
MLS# 100531548Listed by: PULTE HOME COMPANY

