491 River Bluff Drive #Unit 1, Shallotte, NC 28470
Local realty services provided by:ERA Strother Real Estate
491 River Bluff Drive #Unit 1,Shallotte, NC 28470
$499,000
- 3 Beds
- 5 Baths
- 2,592 sq. ft.
- Townhouse
- Pending
Listed by: tidal realty partners, sarah k milin
Office: real broker llc.
MLS#:100533949
Source:NC_CCAR
Price summary
- Price:$499,000
- Price per sq. ft.:$192.52
About this home
**SELLER ACCEPTING BACKUP OFFERS!!!** Step into a rare Brunswick County find -- a three-level, elevator-equipped townhome in gated Rivers Edge overlooking the Arnold Palmer Championship Golf Course! Thoughtfully updated and impeccably maintained, this home features three bedrooms, each with their own bathroom, plus a flexible ground-floor room with a built-in bar — perfect for a home office, media room, or guest suite. The heart of the home is an airy main level with an open living/dining flow and an updated kitchen with white cabinets, granite counters, and newer (2023) appliances. The primary suite is a private retreat with its own covered porch, elegant bathroom with a jetted tub, and a walk in closet. Every floor opens to outdoor living space (porches, patios, and balconies) so you can relax or entertain while enjoying fairway and marsh views! Move-in ready features include fresh paint, a 2023 roof, 2024 Trane HVAC, 7 new windows in 2025, a 2021 water heater, and a modernized elevator (2025). Rivers Edge is a premier golf community that feels like a year-round resort: enjoy a clubhouse with indoor & outdoor pools, a fitness center, tennis and pickleball courts, regular community events, and exclusive access to an oceanfront beach club on Holden Beach. This is an exceptional opportunity to own a polished, low-maintenance home in an upscale golf-course community — a true showpiece. Don't miss it!
Contact an agent
Home facts
- Year built:2005
- Listing ID #:100533949
- Added:97 day(s) ago
- Updated:January 08, 2026 at 08:46 AM
Rooms and interior
- Bedrooms:3
- Total bathrooms:5
- Full bathrooms:4
- Half bathrooms:1
- Living area:2,592 sq. ft.
Heating and cooling
- Cooling:Heat Pump
- Heating:Electric, Heat Pump, Heating
Structure and exterior
- Roof:Shingle
- Year built:2005
- Building area:2,592 sq. ft.
- Lot area:0.06 Acres
Schools
- High school:West Brunswick
- Middle school:Shallotte Middle
- Elementary school:Union
Utilities
- Water:Water Connected
- Sewer:Sewer Connected
Finances and disclosures
- Price:$499,000
- Price per sq. ft.:$192.52
New listings near 491 River Bluff Drive #Unit 1
- New
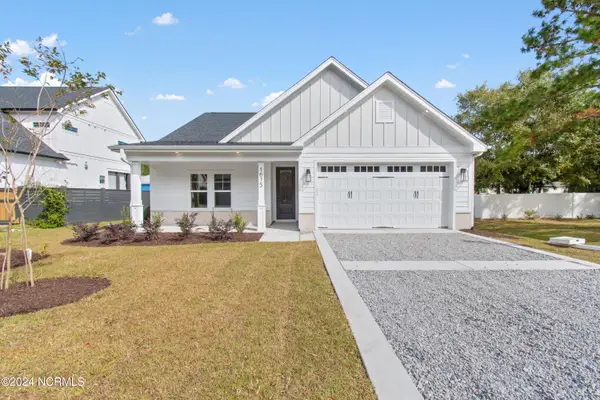 $485,000Active4 beds 3 baths2,344 sq. ft.
$485,000Active4 beds 3 baths2,344 sq. ft.1675 Old Salt Run Sw #L-42, Shallotte, NC 28470
MLS# 100547891Listed by: THE SALTWATER AGENCY - New
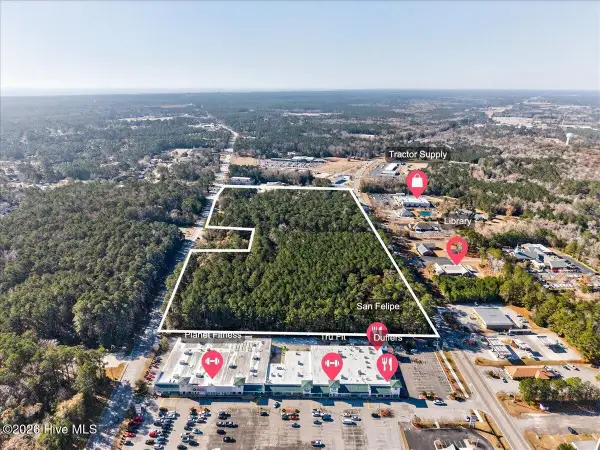 $3,325,000Active18.53 Acres
$3,325,000Active18.53 Acres5071 Main Street, Shallotte, NC 28470
MLS# 100547128Listed by: CENTURY 21 COLLECTIVE - New
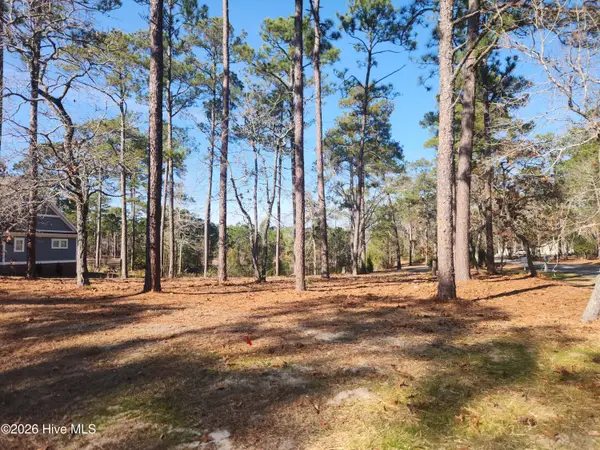 $24,000Active0.32 Acres
$24,000Active0.32 Acres904 Snow Goose Drive, Shallotte, NC 28470
MLS# 100547774Listed by: COLDWELL BANKER SEA COAST ADVANTAGE - New
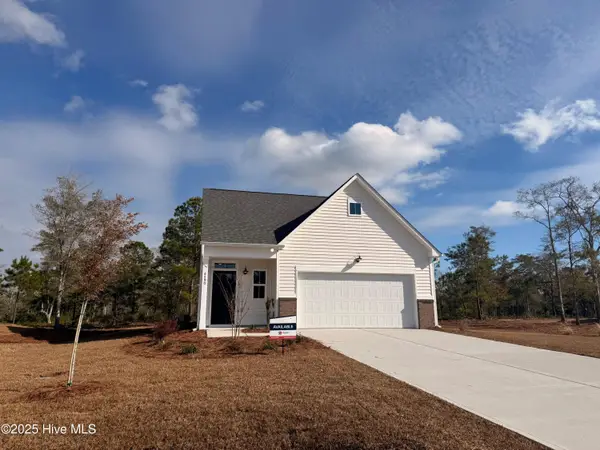 $359,900Active4 beds 3 baths1,701 sq. ft.
$359,900Active4 beds 3 baths1,701 sq. ft.4582 Terrace Road Sw #Homesite 127, Shallotte, NC 28470
MLS# 100547683Listed by: COLDWELL BANKER SEA COAST ADVANTAGE - New
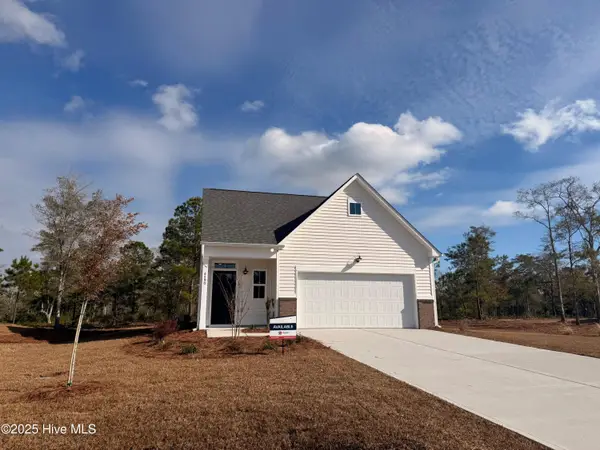 $334,900Active3 beds 3 baths1,498 sq. ft.
$334,900Active3 beds 3 baths1,498 sq. ft.4590 Terrace Road Sw #Homesite 129, Shallotte, NC 28470
MLS# 100547686Listed by: COLDWELL BANKER SEA COAST ADVANTAGE - New
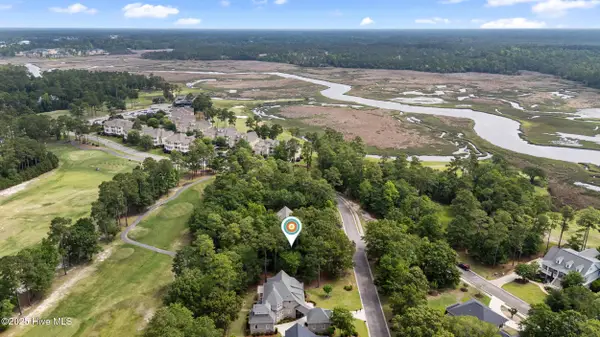 $199,000Active0.34 Acres
$199,000Active0.34 Acres2062 Arnold Palmer Drive, Shallotte, NC 28470
MLS# 100547497Listed by: BUY COASTAL REAL ESTATE - New
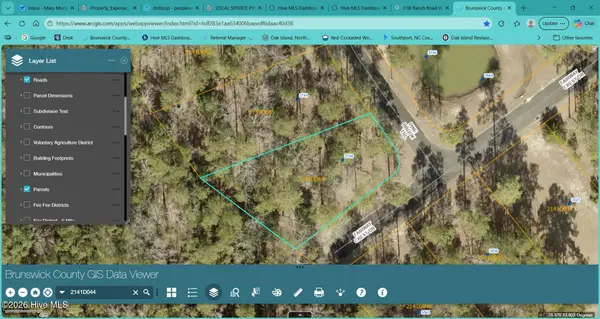 $37,500Active0.37 Acres
$37,500Active0.37 Acres3748 Pine Brook Trail, Shallotte, NC 28470
MLS# 100547254Listed by: COLDWELL BANKER SEA COAST ADVANTAGE - New
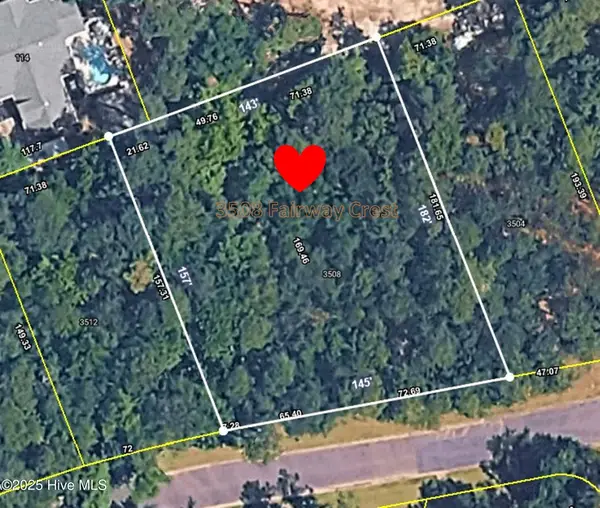 $62,000Active0.55 Acres
$62,000Active0.55 Acres3508 Fairway Crest Drive Sw, Shallotte, NC 28470
MLS# 100547167Listed by: OCEAN RIDGE PLANTATION REAL ESTATE SALES - Open Sat, 11am to 1pmNew
 $469,000Active3 beds 5 baths2,542 sq. ft.
$469,000Active3 beds 5 baths2,542 sq. ft.491 River Bluff Drive #Unit 3, Shallotte, NC 28470
MLS# 100547081Listed by: KELLER WILLIAMS INNOVATE-OIB MAINLAND - New
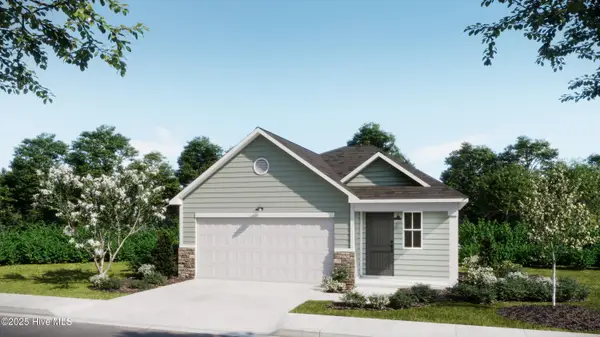 $285,900Active2 beds 2 baths1,247 sq. ft.
$285,900Active2 beds 2 baths1,247 sq. ft.4681 Swimming Lane #13, Shallotte, NC 28470
MLS# 100546922Listed by: COLDWELL BANKER SEA COAST ADVANTAGE
