503 Cloe Dare Drive Sw, Shallotte, NC 28470
Local realty services provided by:ERA Strother Real Estate
503 Cloe Dare Drive Sw,Shallotte, NC 28470
$259,000
- 2 Beds
- 2 Baths
- 1,920 sq. ft.
- Single family
- Pending
Listed by: pinpoint properties, hannah b babatunde
Office: real broker llc.
MLS#:100523866
Source:NC_CCAR
Price summary
- Price:$259,000
- Price per sq. ft.:$134.9
About this home
503 Cloe Dare Dr is a delightful home nestled in the heart of Lakewood Estates. This property offers the perfect blend of comfort, space, and an unbeatable location, just a 10-minute drive to the serene Ocean Isle Beach and 30 minutes to the vibrant North Myrtle Beach.
The home features an expansive covered front porch, ideal for relaxation. Inside, you will find impressive 9-foot ceilings and generous, open living spaces. The two oversized bedrooms are each large enough to be considered an owner's suite, thoughtfully separated by a spacious family room and a well-designed kitchen with a cozy dining area. The current owner's suite includes an ensuite bathroom and a walk-in closet. The kitchen is equipped with a gas range/oven, stainless steel appliances, and ample storage space. Both the kitchen and bathrooms feature custom, elevated counter heights, and the laundry room has a side entrance with additional storage. The living area is enhanced by a gas fireplace with a faux-stone surround, creating a warm ambiance.
This home's septic system permits three bedrooms, offering the potential to easily expand and reconfigure the space to add a third bedroom if desired. This home in Lakewood Estates is a rare find given its spacious layout, ideal location, and future potential. Schedule your viewing today!
Contact an agent
Home facts
- Year built:2015
- Listing ID #:100523866
- Added:96 day(s) ago
- Updated:November 13, 2025 at 09:37 AM
Rooms and interior
- Bedrooms:2
- Total bathrooms:2
- Full bathrooms:2
- Living area:1,920 sq. ft.
Heating and cooling
- Cooling:Central Air
- Heating:Electric, Heat Pump, Heating
Structure and exterior
- Roof:Shingle
- Year built:2015
- Building area:1,920 sq. ft.
- Lot area:0.46 Acres
Schools
- High school:West Brunswick
- Middle school:Shallotte Middle
- Elementary school:Union
Finances and disclosures
- Price:$259,000
- Price per sq. ft.:$134.9
New listings near 503 Cloe Dare Drive Sw
- New
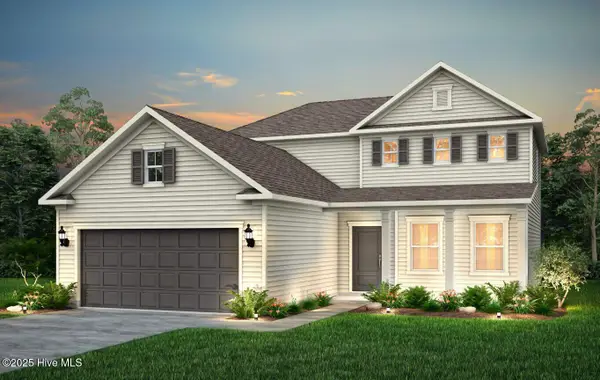 $454,115Active3 beds 3 baths2,394 sq. ft.
$454,115Active3 beds 3 baths2,394 sq. ft.548 Glitter Bay Loop #1012, Shallotte, NC 28470
MLS# 100540603Listed by: PULTE HOME COMPANY - New
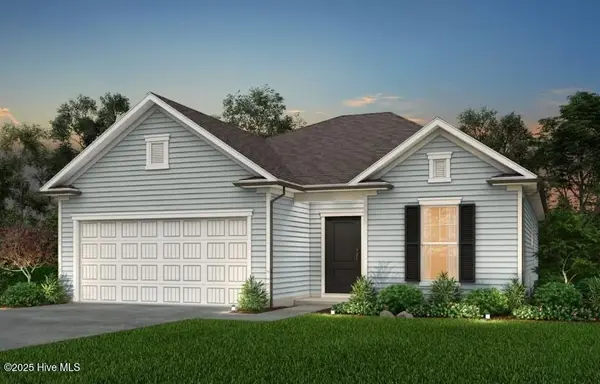 $375,590Active3 beds 2 baths1,702 sq. ft.
$375,590Active3 beds 2 baths1,702 sq. ft.531 Glitter Bay Loop #1028, Shallotte, NC 28470
MLS# 100540588Listed by: PULTE HOME COMPANY - New
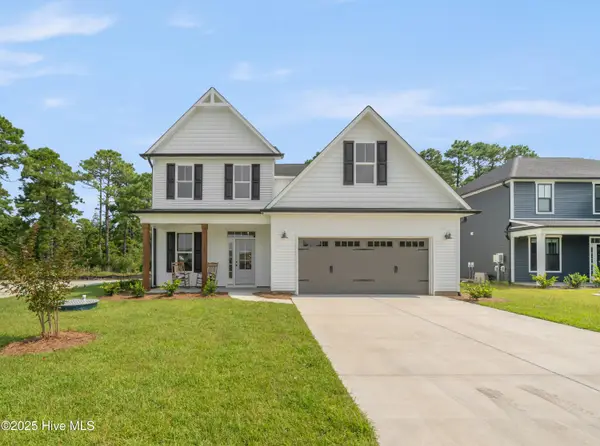 $499,870Active4 beds 3 baths3,187 sq. ft.
$499,870Active4 beds 3 baths3,187 sq. ft.523 Country Club Villa Drive, Shallotte, NC 28470
MLS# 100540465Listed by: COLDWELL BANKER SEA COAST ADVANTAGE - New
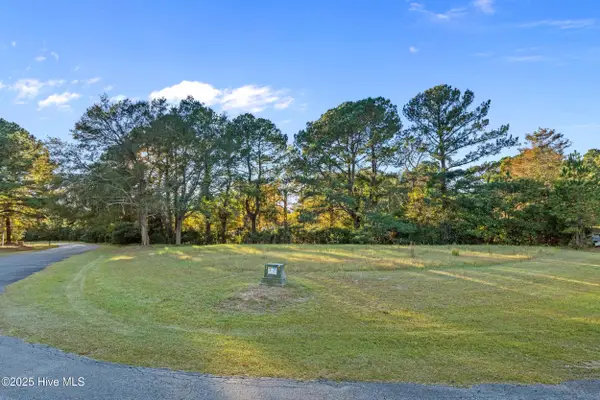 $69,950Active0.53 Acres
$69,950Active0.53 Acres1301 Hewett Farms Road Se, Shallotte, NC 28470
MLS# 100540428Listed by: COLDWELL BANKER SLOANE REALTY OIB - New
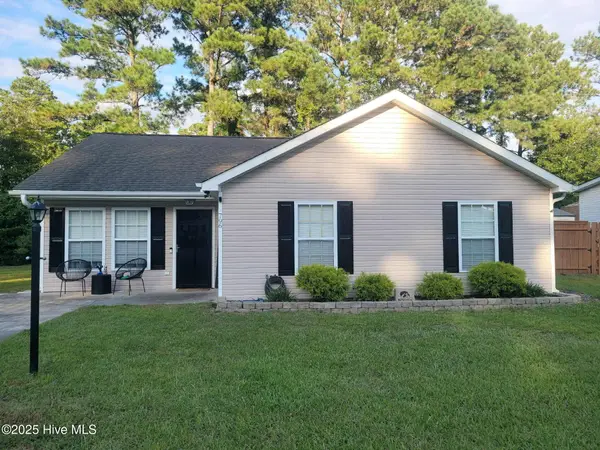 $250,000Active3 beds 2 baths1,335 sq. ft.
$250,000Active3 beds 2 baths1,335 sq. ft.796 Kerry Gail Lane, Shallotte, NC 28470
MLS# 100540399Listed by: BRUNSWICK COUNTY HOLMES REAL ESTATE - New
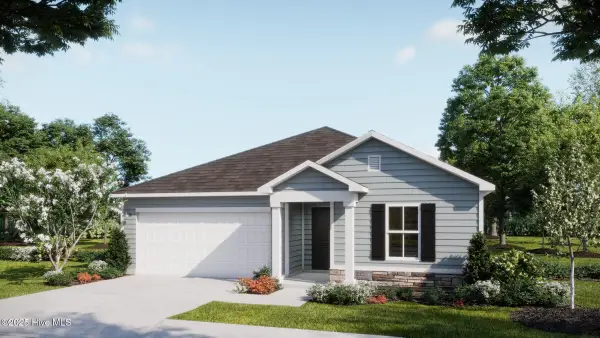 $265,000Active3 beds 2 baths1,410 sq. ft.
$265,000Active3 beds 2 baths1,410 sq. ft.4719 Swimming Lane #8, Shallotte, NC 28470
MLS# 100540217Listed by: COLDWELL BANKER SEA COAST ADVANTAGE - New
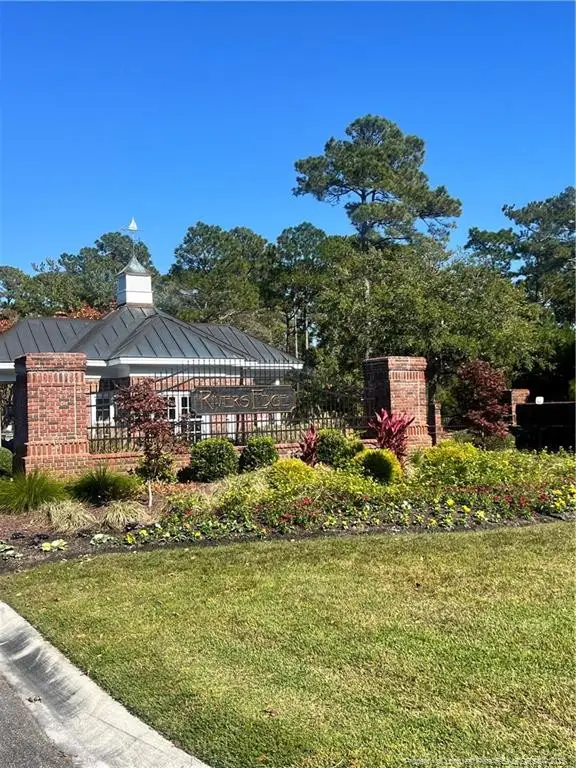 $110,000Active0.46 Acres
$110,000Active0.46 Acres2108 Arnold Palmer Drive, Shallotte, NC 28470
MLS# LP753030Listed by: COLDWELL BANKER PREMIER TEAM REALTY - Open Sat, 11am to 2pmNew
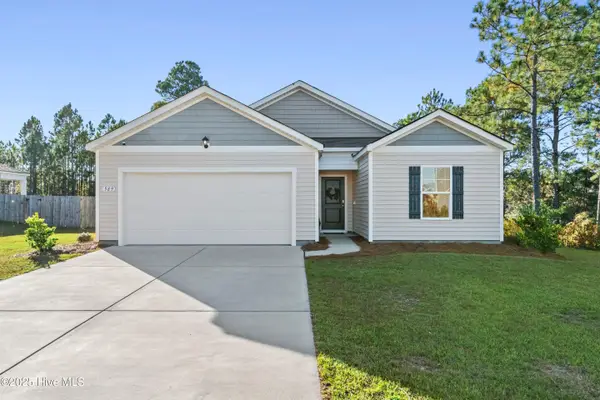 $275,000Active3 beds 2 baths1,394 sq. ft.
$275,000Active3 beds 2 baths1,394 sq. ft.589 Oakwest Street Nw, Shallotte, NC 28470
MLS# 100540178Listed by: COLDWELL BANKER SEA COAST ADVANTAGE-CB - New
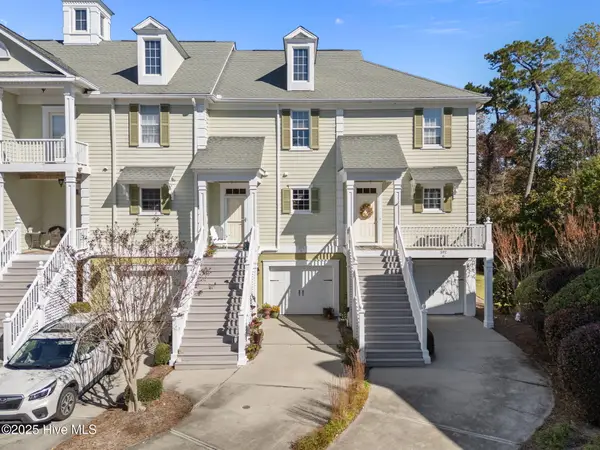 $378,000Active3 beds 4 baths1,796 sq. ft.
$378,000Active3 beds 4 baths1,796 sq. ft.591 River Ridge Drive #Unit 5, Shallotte, NC 28470
MLS# 100539989Listed by: CAROLINA EXCLUSIVES - New
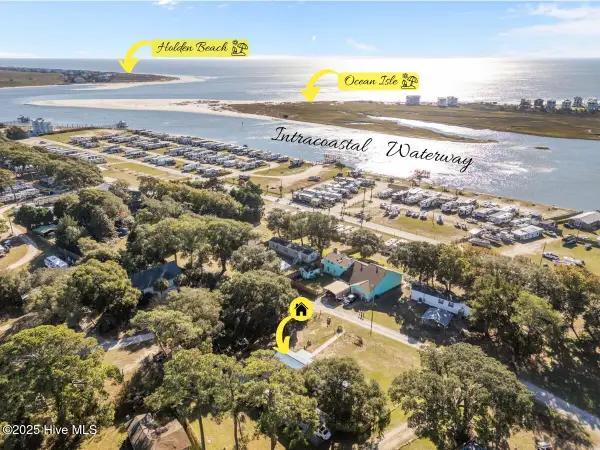 $349,900Active2 beds 2 baths904 sq. ft.
$349,900Active2 beds 2 baths904 sq. ft.1899 Wm And Odell Gurganus Lane Sw, Shallotte, NC 28470
MLS# 100539780Listed by: SOUTHPORT REALTY, INC.
