548 John Road, Shannon, NC 28386
Local realty services provided by:ERA Strother Real Estate
548 John Road,Shannon, NC 28386
$345,000
- 3 Beds
- 3 Baths
- 2,436 sq. ft.
- Single family
- Active
Listed by: tyrell taylor and associates team
Office: exp realty llc.
MLS#:747803
Source:NC_FRAR
Price summary
- Price:$345,000
- Price per sq. ft.:$141.63
About this home
This beautiful two story home offers 3 bedrooms and 2.5 bathrooms, with the primary suite thoughtfully located on the main floor for convenience and comfort. The open layout is designed for modern living, featuring bright and spacious common areas filled with natural light.
The gourmet kitchen includes premium finishes and a complete stainless steel appliance package with a 36 inch refrigerator, 30 inch range with 30 inch range hood, and a 24 inch dishwasher.
Nestled on 1.23 acres in a peaceful setting, this home provides privacy, room to grow, and the perfect balance of style and serenity.
Up to 1% lender credit when you use our preferred lender, Tiffany Dixon at 910-920-6395, some restrictions apply.
For more information or to schedule a private showing, call or email me today.
- 919 551 3711
- ttagroupnc@gmail.com
Contact an agent
Home facts
- Year built:2025
- Listing ID #:747803
- Added:195 day(s) ago
- Updated:January 17, 2026 at 07:02 PM
Rooms and interior
- Bedrooms:3
- Total bathrooms:3
- Full bathrooms:2
- Half bathrooms:1
- Living area:2,436 sq. ft.
Heating and cooling
- Cooling:Central Air, Electric
Structure and exterior
- Year built:2025
- Building area:2,436 sq. ft.
- Lot area:1.23 Acres
Schools
- High school:Hoke County High School
- Middle school:Sandy Grove Middle
Utilities
- Water:Public
- Sewer:Septic Tank
Finances and disclosures
- Price:$345,000
- Price per sq. ft.:$141.63
New listings near 548 John Road
- New
 $120,000Active2 beds 2 baths1,869 sq. ft.
$120,000Active2 beds 2 baths1,869 sq. ft.1500 John Road, Shannon, NC 28386
MLS# 757127Listed by: LPT REALTY LLC - New
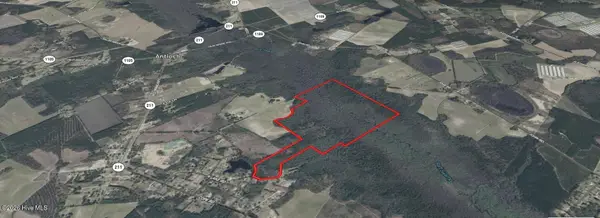 $315,000Active144 Acres
$315,000Active144 Acres0 Wood Lane, Shannon, NC 28386
MLS# 100553092Listed by: COLDWELL BANKER PREFERRED PROPERTIES - New
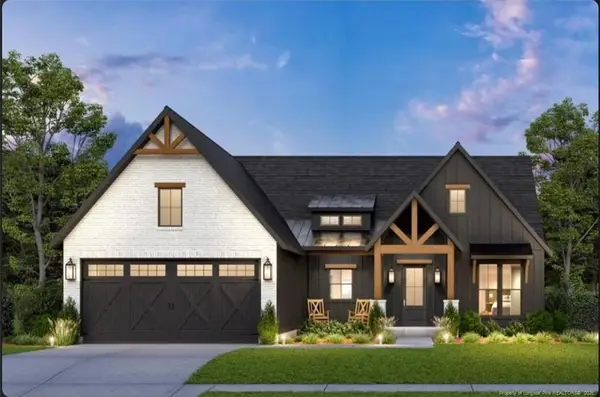 $365,000Active3 beds 3 baths1,939 sq. ft.
$365,000Active3 beds 3 baths1,939 sq. ft.558 Ball Field Lane, Shannon, NC 28386
MLS# LP756749Listed by: TYRELL TAYLOR & ASSOCIATES LLC - New
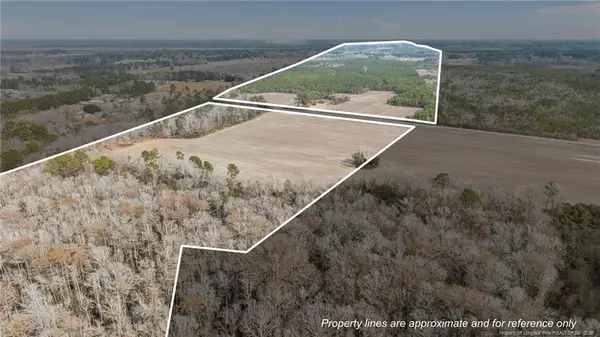 $1,200,000Active262.5 Acres
$1,200,000Active262.5 Acres4040 Shannon Road, Shannon, NC 28386
MLS# LP756661Listed by: KELLER WILLIAMS REALTY (FAYETTEVILLE) 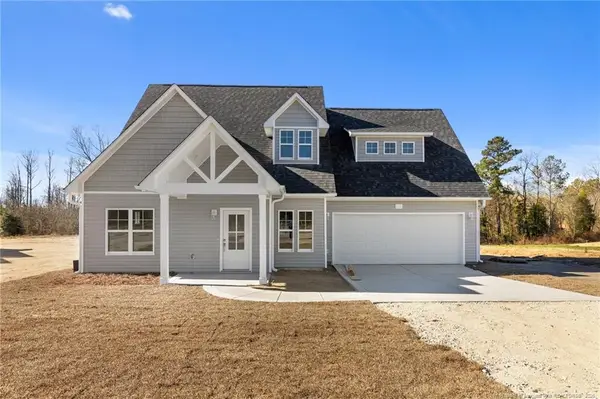 $345,000Active3 beds 3 baths2,417 sq. ft.
$345,000Active3 beds 3 baths2,417 sq. ft.504 Ball Field Lane, Shannon, NC 28386
MLS# LP756257Listed by: EXP REALTY LLC $219,900Active4 beds 2 baths2,057 sq. ft.
$219,900Active4 beds 2 baths2,057 sq. ft.130 Moccasin Trail, Shannon, NC 28386
MLS# 100547213Listed by: CHOSEN REALTY OF NC $50,000Active3.81 Acres
$50,000Active3.81 Acres00 N Shannon Road N, Shannon, NC 28386
MLS# 721990Listed by: LUCASMOORE REALTY INC.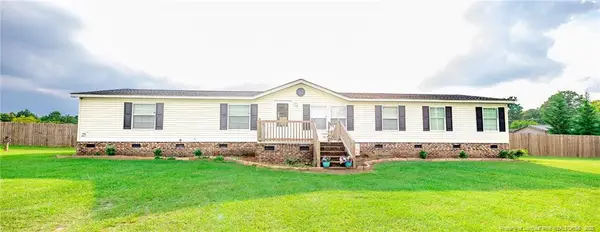 $150,000Pending4 beds 2 baths1,972 sq. ft.
$150,000Pending4 beds 2 baths1,972 sq. ft.4471 Shannon Road, Shannon, NC 28386
MLS# LP748700Listed by: 1ST CHOICE REAL ESTATE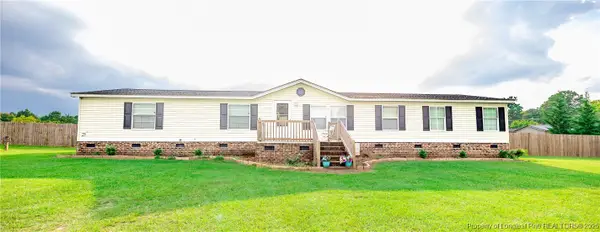 $150,000Pending4 beds 2 baths1,972 sq. ft.
$150,000Pending4 beds 2 baths1,972 sq. ft.4471 Shannon Road, Shannon, NC 28386
MLS# 748700Listed by: 1ST CHOICE REAL ESTATE $239,990Pending3 beds 2 baths1,267 sq. ft.
$239,990Pending3 beds 2 baths1,267 sq. ft.504 John Road, Shannon, NC 28386
MLS# LP749127Listed by: FATHOM REALTY NC, LLC FAY.

